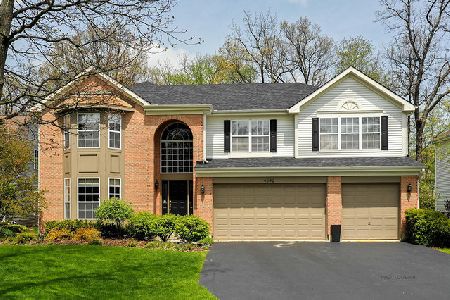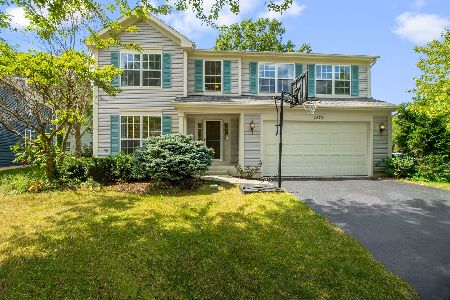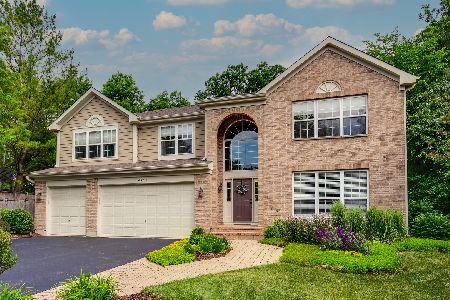4542 Gavin Lane, Libertyville, Illinois 60048
$506,000
|
Sold
|
|
| Status: | Closed |
| Sqft: | 3,108 |
| Cost/Sqft: | $172 |
| Beds: | 5 |
| Baths: | 4 |
| Year Built: | 1998 |
| Property Taxes: | $13,662 |
| Days On Market: | 5255 |
| Lot Size: | 0,00 |
Description
Simply stunning! Great family home nestled on large, interior wooded cul de sac! Upgraded brick elevation with extensive landscaping and featuring two sty foyer, bayed living rm, formal dining rm, huge granite kitchen, dramatic 2 sty family rm/wall of windows with gorgeous views, first flr br and full bath, spacious mstr suite/ultra bath, family sized brs, fin bsmt/ media rm, exercise rm, 6th br and full bath!
Property Specifics
| Single Family | |
| — | |
| — | |
| 1998 | |
| Full | |
| — | |
| No | |
| — |
| Lake | |
| Regency Woods | |
| 260 / Annual | |
| None | |
| Public | |
| Public Sewer | |
| 07920099 | |
| 11022011210000 |
Nearby Schools
| NAME: | DISTRICT: | DISTANCE: | |
|---|---|---|---|
|
Grade School
Oak Grove Elementary School |
68 | — | |
|
Middle School
Oak Grove Elementary School |
68 | Not in DB | |
|
High School
Libertyville High School |
128 | Not in DB | |
Property History
| DATE: | EVENT: | PRICE: | SOURCE: |
|---|---|---|---|
| 1 Dec, 2011 | Sold | $506,000 | MRED MLS |
| 26 Oct, 2011 | Under contract | $534,900 | MRED MLS |
| 7 Oct, 2011 | Listed for sale | $534,900 | MRED MLS |
| 31 Jul, 2020 | Sold | $489,500 | MRED MLS |
| 30 Jun, 2020 | Under contract | $499,900 | MRED MLS |
| — | Last price change | $519,900 | MRED MLS |
| 20 May, 2020 | Listed for sale | $519,900 | MRED MLS |
Room Specifics
Total Bedrooms: 6
Bedrooms Above Ground: 5
Bedrooms Below Ground: 1
Dimensions: —
Floor Type: Carpet
Dimensions: —
Floor Type: Carpet
Dimensions: —
Floor Type: Carpet
Dimensions: —
Floor Type: —
Dimensions: —
Floor Type: —
Full Bathrooms: 4
Bathroom Amenities: Separate Shower,Double Sink,Garden Tub
Bathroom in Basement: 1
Rooms: Bedroom 5,Bedroom 6,Breakfast Room,Exercise Room,Media Room
Basement Description: Finished
Other Specifics
| 3 | |
| — | |
| Asphalt | |
| Brick Paver Patio | |
| Cul-De-Sac,Landscaped,Wooded | |
| 64X182X75X180 | |
| — | |
| Full | |
| Vaulted/Cathedral Ceilings, Bar-Wet, Hardwood Floors, First Floor Bedroom, First Floor Laundry, First Floor Full Bath | |
| — | |
| Not in DB | |
| — | |
| — | |
| — | |
| Gas Starter |
Tax History
| Year | Property Taxes |
|---|---|
| 2011 | $13,662 |
| 2020 | $15,476 |
Contact Agent
Nearby Similar Homes
Nearby Sold Comparables
Contact Agent
Listing Provided By
Coldwell Banker Residential Brokerage








