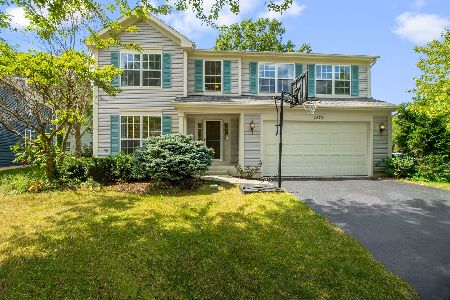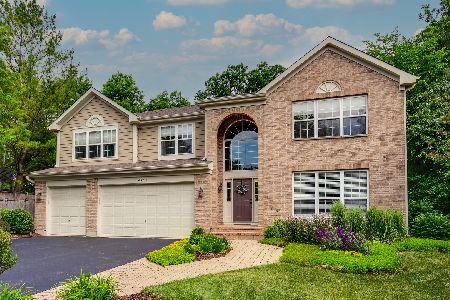4542 Gavin Lane, Libertyville, Illinois 60048
$489,500
|
Sold
|
|
| Status: | Closed |
| Sqft: | 3,112 |
| Cost/Sqft: | $161 |
| Beds: | 5 |
| Baths: | 4 |
| Year Built: | 1998 |
| Property Taxes: | $15,476 |
| Days On Market: | 2107 |
| Lot Size: | 0,31 |
Description
Perfectly nestled on a large, wooded interior cul-de-sac lot, this home features a plethora of upgrades and improvements including remodeled white kitchen with top of the line appliances. SO much has been done including, new furnace and AC, 2019 and brand-new roof 2017. Upon entering, be welcomed by the two-story foyer, open floor plan and hardwood flooring. The formal living room opens to the dining room providing for easy entertaining. The chef of the house is sure to love the breathtaking kitchen showcasing 42" white custom cabinets with detailed crown molding, granite countertops, a large center island, allowing for plenty of storage. Quality appliances include stainless steel Bosch double oven and dishwasher. The excellent kitchen layout includes a planning desk and separate breakfast/eating area. Kitchen opens to entertainment sized two story family room with a wall of windows that provide fabulous natural light and gas fireplace: all adding warmth to the home. A first-floor bedroom suite and full bath provides for the perfect in-law arrangement or first floor office. First floor laundry completes the main level. Upstairs you will find an expansive master bedroom with vaulted ceilings and ensuite bath featuring double vanities, soaking tub, and separate shower. 3 additional bedrooms with generous closet space complete the second level. In the basement you add to your living with the large media room, wet bar, exercise room, 5th bedroom and full bath; all providing the perfect place to host a gathering or just to relax. Enjoy a summer cookout on the brick paver patio overlooking a wooded sanctuary. An added bonus is the 3-car garage. Top rated Oak Grove schools and easy access to 294.
Property Specifics
| Single Family | |
| — | |
| — | |
| 1998 | |
| Full | |
| — | |
| No | |
| 0.31 |
| Lake | |
| Regency Woods | |
| 360 / Annual | |
| Insurance | |
| Public | |
| Public Sewer | |
| 10720124 | |
| 11022011210000 |
Nearby Schools
| NAME: | DISTRICT: | DISTANCE: | |
|---|---|---|---|
|
Grade School
Oak Grove Elementary School |
68 | — | |
|
Middle School
Oak Grove Elementary School |
68 | Not in DB | |
|
High School
Libertyville High School |
128 | Not in DB | |
Property History
| DATE: | EVENT: | PRICE: | SOURCE: |
|---|---|---|---|
| 1 Dec, 2011 | Sold | $506,000 | MRED MLS |
| 26 Oct, 2011 | Under contract | $534,900 | MRED MLS |
| 7 Oct, 2011 | Listed for sale | $534,900 | MRED MLS |
| 31 Jul, 2020 | Sold | $489,500 | MRED MLS |
| 30 Jun, 2020 | Under contract | $499,900 | MRED MLS |
| — | Last price change | $519,900 | MRED MLS |
| 20 May, 2020 | Listed for sale | $519,900 | MRED MLS |
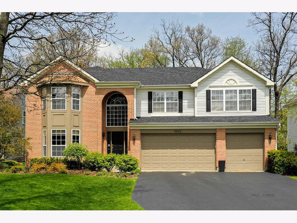
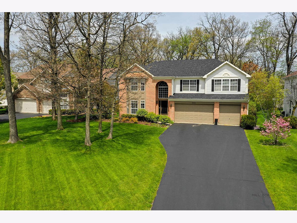
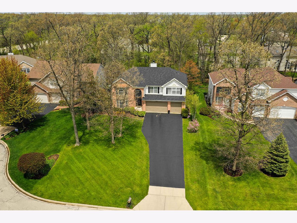
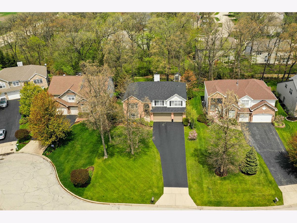
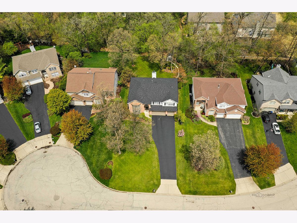
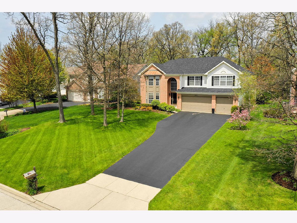
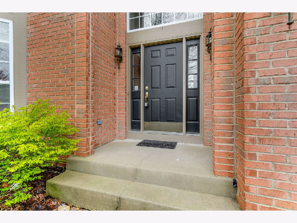
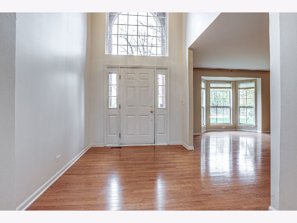
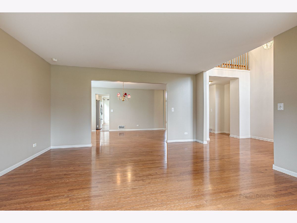
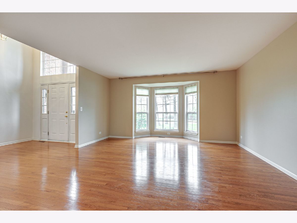
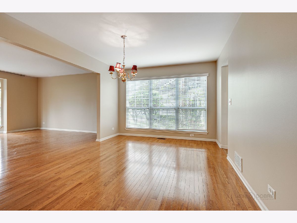
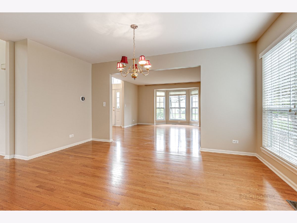
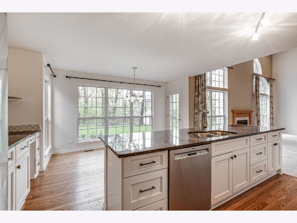
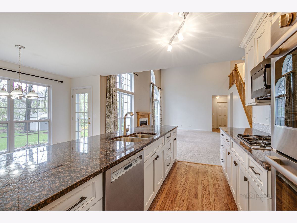
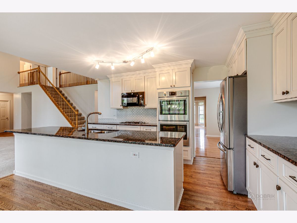
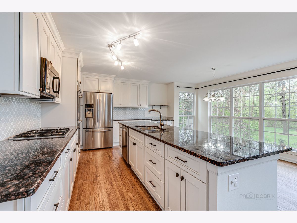
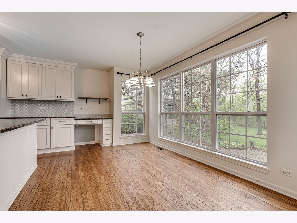
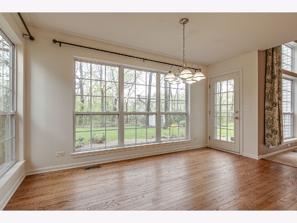
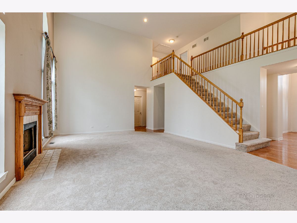
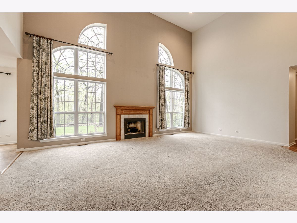
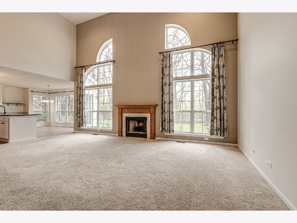
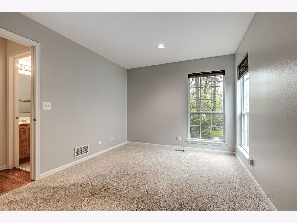
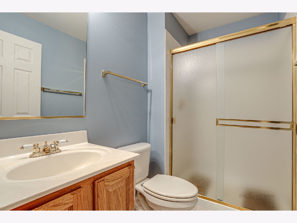
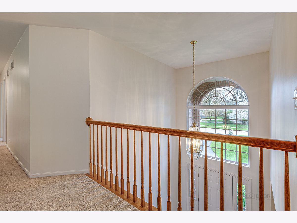
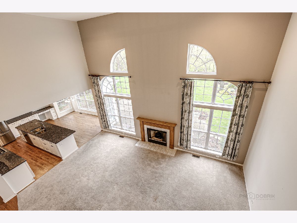
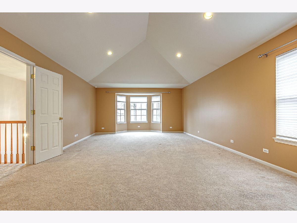
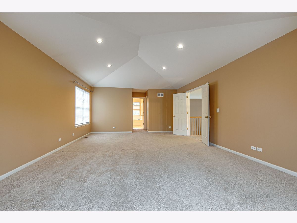
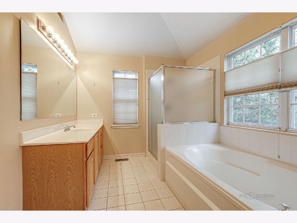
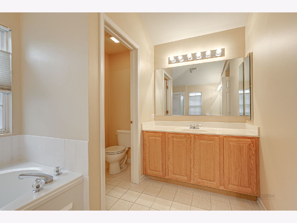
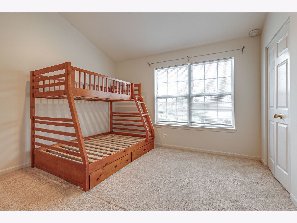
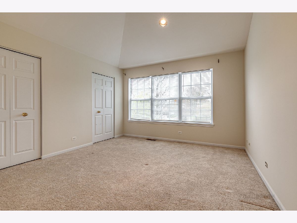
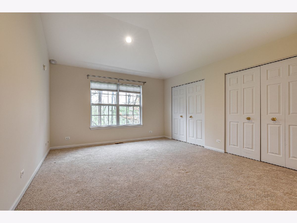
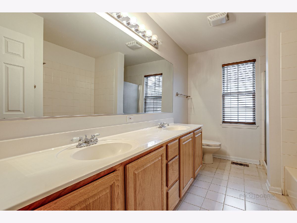
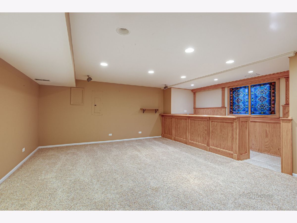
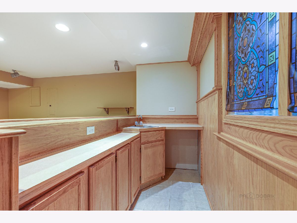
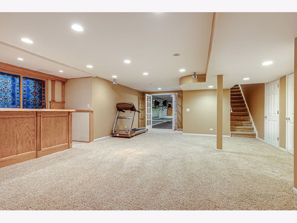
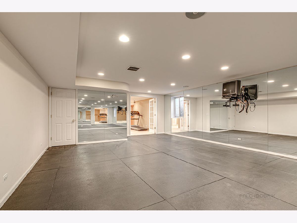
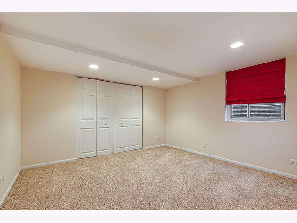
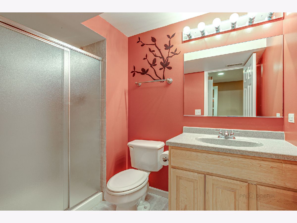
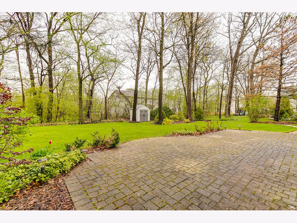
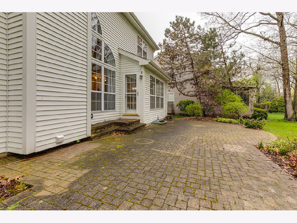
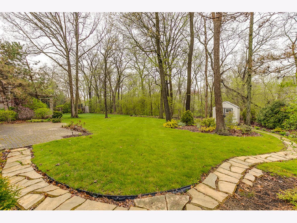
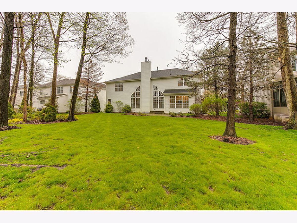
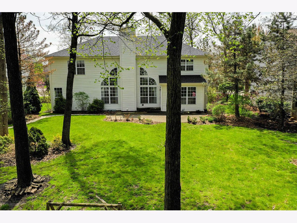
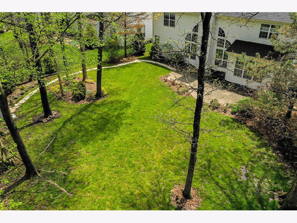
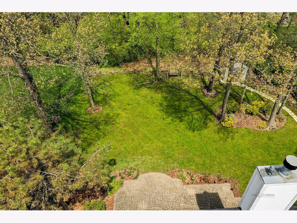
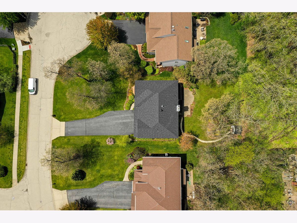
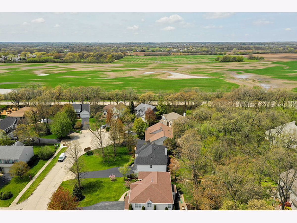
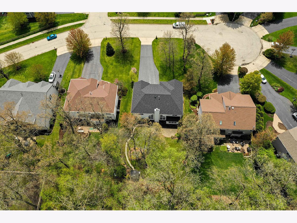
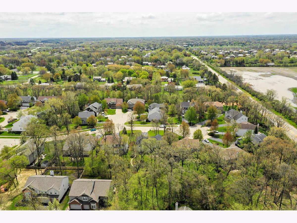
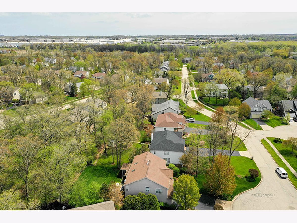
Room Specifics
Total Bedrooms: 6
Bedrooms Above Ground: 5
Bedrooms Below Ground: 1
Dimensions: —
Floor Type: Carpet
Dimensions: —
Floor Type: Carpet
Dimensions: —
Floor Type: Carpet
Dimensions: —
Floor Type: —
Dimensions: —
Floor Type: —
Full Bathrooms: 4
Bathroom Amenities: Separate Shower,Double Sink,Garden Tub
Bathroom in Basement: 1
Rooms: Bedroom 5,Bedroom 6,Breakfast Room,Exercise Room,Media Room
Basement Description: Finished
Other Specifics
| 3 | |
| — | |
| Asphalt | |
| Brick Paver Patio, Storms/Screens | |
| Cul-De-Sac,Landscaped,Wooded | |
| 77X182X77X182 | |
| — | |
| Full | |
| Vaulted/Cathedral Ceilings, Bar-Wet, Hardwood Floors, First Floor Bedroom, First Floor Laundry, First Floor Full Bath, Walk-In Closet(s) | |
| Double Oven, Microwave, Dishwasher, Refrigerator, Washer, Dryer, Disposal, Cooktop | |
| Not in DB | |
| Sidewalks, Street Lights, Street Paved | |
| — | |
| — | |
| Attached Fireplace Doors/Screen, Gas Log, Gas Starter |
Tax History
| Year | Property Taxes |
|---|---|
| 2011 | $13,662 |
| 2020 | $15,476 |
Contact Agent
Nearby Similar Homes
Nearby Sold Comparables
Contact Agent
Listing Provided By
RE/MAX Suburban



