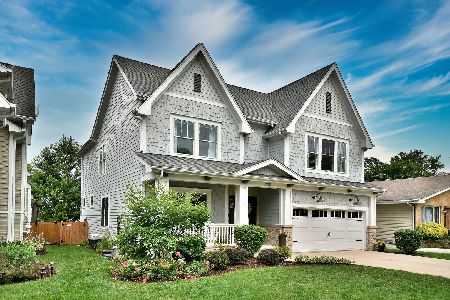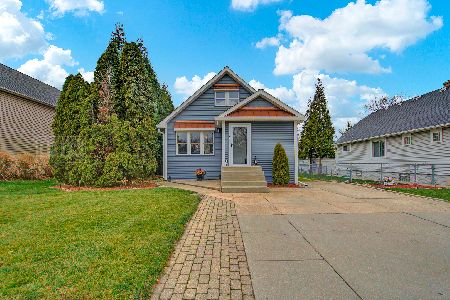198 Glenview Avenue, Elmhurst, Illinois 60126
$685,000
|
Sold
|
|
| Status: | Closed |
| Sqft: | 2,910 |
| Cost/Sqft: | $239 |
| Beds: | 4 |
| Baths: | 3 |
| Year Built: | 2006 |
| Property Taxes: | $12,829 |
| Days On Market: | 2366 |
| Lot Size: | 0,19 |
Description
Nothing to do but back up the moving truck. Centrally located, in pristine, move-in ready condition with a new WHITE kitchen. 4,300+ SF of beautifully finished living space. The covered front porch welcomes you to the bright and open first floor. Open kitchen, huge island, granite counters, SS appliances, tons of cabinet storage with pull outs in all lowers. Open family room with remote controlled gas fireplace. Formal dining, bright living room, powder room, and laundry/mudroom. 4 beds up, huge master suite with updated master spa bath & large walk-in closet, custom closets in all bedrooms. Huge finished basement with office, huge rec room, play area, large storage room & roughed in plumbing for bathroom. Professionally landscaped grounds with large paver patio seating area with pergola & playset. Oversized 2 car garage. Last but not least, walk to town & award winning schools - Hawthorne GS, Sandburg JRHS, & York HS
Property Specifics
| Single Family | |
| — | |
| Traditional | |
| 2006 | |
| Full | |
| — | |
| No | |
| 0.19 |
| Du Page | |
| — | |
| 0 / Not Applicable | |
| None | |
| Lake Michigan,Public | |
| Public Sewer, Overhead Sewers | |
| 10470634 | |
| 0603212036 |
Nearby Schools
| NAME: | DISTRICT: | DISTANCE: | |
|---|---|---|---|
|
Grade School
Hawthorne Elementary School |
205 | — | |
|
Middle School
Sandburg Middle School |
205 | Not in DB | |
|
High School
York Community High School |
205 | Not in DB | |
Property History
| DATE: | EVENT: | PRICE: | SOURCE: |
|---|---|---|---|
| 31 Mar, 2008 | Sold | $600,000 | MRED MLS |
| 1 Mar, 2008 | Under contract | $649,000 | MRED MLS |
| 4 Feb, 2008 | Listed for sale | $649,000 | MRED MLS |
| 11 Oct, 2019 | Sold | $685,000 | MRED MLS |
| 31 Aug, 2019 | Under contract | $695,000 | MRED MLS |
| 1 Aug, 2019 | Listed for sale | $695,000 | MRED MLS |
Room Specifics
Total Bedrooms: 4
Bedrooms Above Ground: 4
Bedrooms Below Ground: 0
Dimensions: —
Floor Type: Carpet
Dimensions: —
Floor Type: Carpet
Dimensions: —
Floor Type: Carpet
Full Bathrooms: 3
Bathroom Amenities: Whirlpool,Separate Shower,Double Sink
Bathroom in Basement: 0
Rooms: Office,Recreation Room,Foyer,Utility Room-Lower Level,Walk In Closet
Basement Description: Finished,Bathroom Rough-In,Egress Window
Other Specifics
| 2 | |
| Concrete Perimeter | |
| Asphalt | |
| Porch, Brick Paver Patio, Storms/Screens | |
| Landscaped | |
| 50 X 167 | |
| Pull Down Stair | |
| Full | |
| Hardwood Floors, First Floor Laundry, Built-in Features, Walk-In Closet(s) | |
| Range, Microwave, Dishwasher, Refrigerator, Washer, Dryer, Disposal, Stainless Steel Appliance(s), Cooktop, Range Hood | |
| Not in DB | |
| Street Paved | |
| — | |
| — | |
| Gas Log, Gas Starter, Heatilator |
Tax History
| Year | Property Taxes |
|---|---|
| 2019 | $12,829 |
Contact Agent
Nearby Similar Homes
Nearby Sold Comparables
Contact Agent
Listing Provided By
Berkshire Hathaway HomeServices Prairie Path REALT











