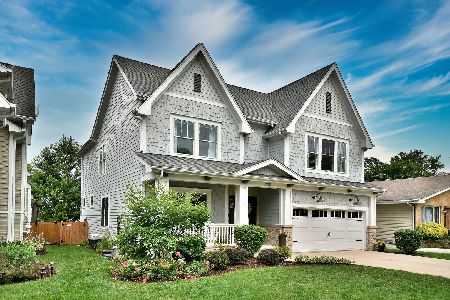200 Glenview Avenue, Elmhurst, Illinois 60126
$730,000
|
Sold
|
|
| Status: | Closed |
| Sqft: | 3,210 |
| Cost/Sqft: | $230 |
| Beds: | 4 |
| Baths: | 4 |
| Year Built: | 2013 |
| Property Taxes: | $15,369 |
| Days On Market: | 3621 |
| Lot Size: | 0,00 |
Description
Great opportunity to own almost new construction. Quality built by Nitti in 2013. Over 3200 square feet, 4 bdrms, 3.5 baths, beautiful kitchen with high end finishes, open concept kitchen/ familyroom with fireplace and custom cabinetry. Unique mudroom with built in lockers. Hardwood floors on first floor and staircase up plus upstairs hall with carpet in bedrooms. Dual zoned heating and cooling, 2nd floor laundry, full basement w/9ft ceilings and roughed in for bathroom, fully fenced yard with big patio. Great location just steps from the park. Award winning district 205 schools Hawthorne, Sandburg and York.
Property Specifics
| Single Family | |
| — | |
| Traditional | |
| 2013 | |
| Full | |
| CUSTOM | |
| No | |
| — |
| Du Page | |
| — | |
| 0 / Not Applicable | |
| None | |
| Lake Michigan | |
| Public Sewer | |
| 09158391 | |
| 0603212035 |
Nearby Schools
| NAME: | DISTRICT: | DISTANCE: | |
|---|---|---|---|
|
Grade School
Hawthorne Elementary School |
205 | — | |
|
Middle School
Sandburg Middle School |
205 | Not in DB | |
|
High School
York Community High School |
205 | Not in DB | |
Property History
| DATE: | EVENT: | PRICE: | SOURCE: |
|---|---|---|---|
| 23 Jul, 2013 | Sold | $625,000 | MRED MLS |
| 4 Apr, 2013 | Under contract | $629,000 | MRED MLS |
| 30 Nov, 2012 | Listed for sale | $629,000 | MRED MLS |
| 17 May, 2016 | Sold | $730,000 | MRED MLS |
| 28 Feb, 2016 | Under contract | $739,000 | MRED MLS |
| 23 Feb, 2016 | Listed for sale | $739,000 | MRED MLS |
| 16 Oct, 2023 | Sold | $985,000 | MRED MLS |
| 21 Aug, 2023 | Under contract | $950,000 | MRED MLS |
| 18 Aug, 2023 | Listed for sale | $950,000 | MRED MLS |
Room Specifics
Total Bedrooms: 4
Bedrooms Above Ground: 4
Bedrooms Below Ground: 0
Dimensions: —
Floor Type: Carpet
Dimensions: —
Floor Type: Carpet
Dimensions: —
Floor Type: Carpet
Full Bathrooms: 4
Bathroom Amenities: Separate Shower
Bathroom in Basement: 0
Rooms: Eating Area,Study,Utility Room-2nd Floor
Basement Description: Unfinished,Bathroom Rough-In
Other Specifics
| 2 | |
| Concrete Perimeter | |
| Concrete | |
| Porch | |
| — | |
| 50X167 | |
| — | |
| Full | |
| Hardwood Floors, Second Floor Laundry | |
| Range, Dishwasher, Refrigerator, Disposal, Stainless Steel Appliance(s) | |
| Not in DB | |
| Sidewalks | |
| — | |
| — | |
| Gas Log |
Tax History
| Year | Property Taxes |
|---|---|
| 2016 | $15,369 |
| 2023 | $16,358 |
Contact Agent
Nearby Similar Homes
Nearby Sold Comparables
Contact Agent
Listing Provided By
L.W. Reedy Real Estate










