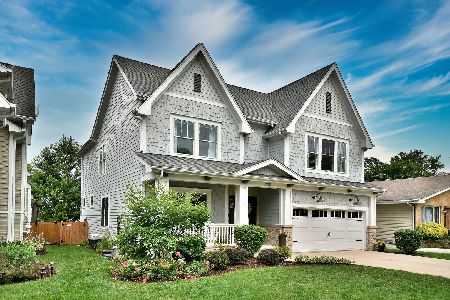218 Glenview Avenue, Elmhurst, Illinois 60126
$735,000
|
Sold
|
|
| Status: | Closed |
| Sqft: | 3,055 |
| Cost/Sqft: | $245 |
| Beds: | 5 |
| Baths: | 5 |
| Year Built: | 2011 |
| Property Taxes: | $13,910 |
| Days On Market: | 2712 |
| Lot Size: | 0,19 |
Description
Stunning 5 bedroom/4.1 bath home with 4,000+ sq ft of living space. Open floor plan with formal living/dining rooms, beautiful eat-in kitchen with soft white cabinetry, granite counter tops and stainless steel appliances. Adjoining family room with cozy fireplace. Gleaming hardwood floors and crown molding throughout. Spacious master suite with hardwood floors, walk-in closet and master bath complete with bubble tub and glass-enclosed steam shower. Four additional bedrooms, two additional baths (one en suite) and laundry room complete the second floor. The recently finished basement, featuring family room with second fireplace and large bar area, oozes style and function. Office or work-out room with full bath complete the amazing space. The outdoor living space is an entertainer's dream! Expansive backyard stone patio with built-in fire pit, outdoor kitchen, tiered bar seating and dining area complete this gorgeous house. Fantastic Elmhurst public schools: Hawthorne/Sandburg/York.
Property Specifics
| Single Family | |
| — | |
| Traditional | |
| 2011 | |
| Full | |
| ST. IVES, ELEVATION D | |
| No | |
| 0.19 |
| Du Page | |
| — | |
| 0 / Not Applicable | |
| None | |
| Lake Michigan | |
| Public Sewer | |
| 10058312 | |
| 0603212013 |
Nearby Schools
| NAME: | DISTRICT: | DISTANCE: | |
|---|---|---|---|
|
Grade School
Hawthorne Elementary School |
205 | — | |
|
Middle School
Sandburg Middle School |
205 | Not in DB | |
|
High School
York Community High School |
205 | Not in DB | |
Property History
| DATE: | EVENT: | PRICE: | SOURCE: |
|---|---|---|---|
| 21 Oct, 2011 | Sold | $545,663 | MRED MLS |
| 11 May, 2011 | Under contract | $499,900 | MRED MLS |
| 4 Apr, 2011 | Listed for sale | $499,900 | MRED MLS |
| 13 Dec, 2018 | Sold | $735,000 | MRED MLS |
| 4 Sep, 2018 | Under contract | $749,500 | MRED MLS |
| 20 Aug, 2018 | Listed for sale | $749,500 | MRED MLS |
Room Specifics
Total Bedrooms: 5
Bedrooms Above Ground: 5
Bedrooms Below Ground: 0
Dimensions: —
Floor Type: Carpet
Dimensions: —
Floor Type: Carpet
Dimensions: —
Floor Type: Carpet
Dimensions: —
Floor Type: —
Full Bathrooms: 5
Bathroom Amenities: Separate Shower,Steam Shower,Double Sink,Soaking Tub
Bathroom in Basement: 1
Rooms: Breakfast Room,Mud Room,Bedroom 5,Recreation Room,Office,Play Room
Basement Description: Finished
Other Specifics
| 2 | |
| Concrete Perimeter | |
| Asphalt | |
| Patio, Porch, Brick Paver Patio, Outdoor Grill, Fire Pit | |
| — | |
| 50X166 | |
| — | |
| Full | |
| Vaulted/Cathedral Ceilings, Bar-Wet, Hardwood Floors, Second Floor Laundry | |
| Range, Microwave, Dishwasher, Disposal | |
| Not in DB | |
| Street Lights, Street Paved | |
| — | |
| — | |
| Electric, Gas Starter |
Tax History
| Year | Property Taxes |
|---|---|
| 2018 | $13,910 |
Contact Agent
Nearby Similar Homes
Nearby Sold Comparables
Contact Agent
Listing Provided By
L.W. Reedy Real Estate










