200 Glenview Avenue, Elmhurst, Illinois 60126
$985,000
|
Sold
|
|
| Status: | Closed |
| Sqft: | 3,210 |
| Cost/Sqft: | $296 |
| Beds: | 4 |
| Baths: | 5 |
| Year Built: | 2013 |
| Property Taxes: | $16,358 |
| Days On Market: | 888 |
| Lot Size: | 0,00 |
Description
Great opportunity to own a quality built home by Nitti, built in 2013. Over 3200 square feet, 4 + 1 bedrooms, 4.5 baths, high end kitchen with open concept KIT/DR/FR, gas fireplace and custom cabinetry. Very large mudroom with double door closet, built-in bench and cubbies for storage. Front room has a full wall of custom built-in shelves. Hardwood floors on first floor, staircase going up, and 2nd floor hallway with carpet in the 4 upstairs bedrooms. Dual zoned heating and cooling, convenient 2nd floor laundry. Newly finished basement w/9ft ceilings, full bath, bedroom, kitchenette and storage. Fenced yard with custom brick paver patio and professional landscaping. Built-in grill and large outdoor island for entertaining. Great location just steps from the park. Award winning district 205 schools Hawthorne, Sandburg and York.
Property Specifics
| Single Family | |
| — | |
| — | |
| 2013 | |
| — | |
| CUSTOM | |
| No | |
| — |
| Du Page | |
| — | |
| 0 / Not Applicable | |
| — | |
| — | |
| — | |
| 11861871 | |
| 0603212035 |
Nearby Schools
| NAME: | DISTRICT: | DISTANCE: | |
|---|---|---|---|
|
Grade School
Hawthorne Elementary School |
205 | — | |
|
Middle School
Sandburg Middle School |
205 | Not in DB | |
|
High School
York Community High School |
205 | Not in DB | |
Property History
| DATE: | EVENT: | PRICE: | SOURCE: |
|---|---|---|---|
| 23 Jul, 2013 | Sold | $625,000 | MRED MLS |
| 4 Apr, 2013 | Under contract | $629,000 | MRED MLS |
| 30 Nov, 2012 | Listed for sale | $629,000 | MRED MLS |
| 17 May, 2016 | Sold | $730,000 | MRED MLS |
| 28 Feb, 2016 | Under contract | $739,000 | MRED MLS |
| 23 Feb, 2016 | Listed for sale | $739,000 | MRED MLS |
| 16 Oct, 2023 | Sold | $985,000 | MRED MLS |
| 21 Aug, 2023 | Under contract | $950,000 | MRED MLS |
| 18 Aug, 2023 | Listed for sale | $950,000 | MRED MLS |
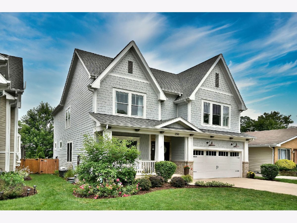
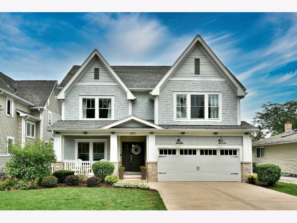
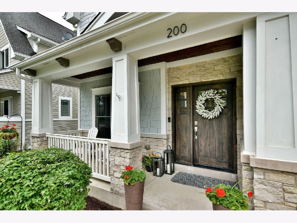
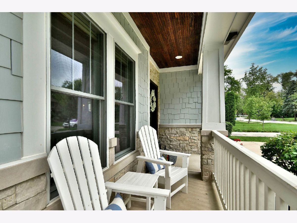
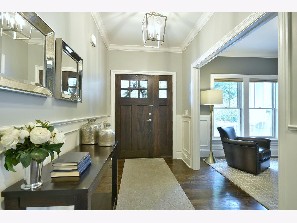
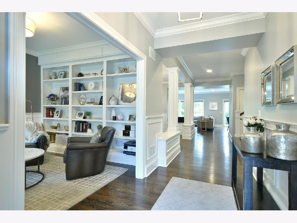
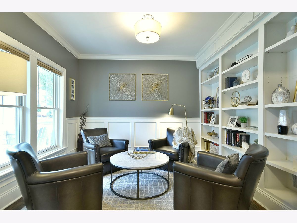
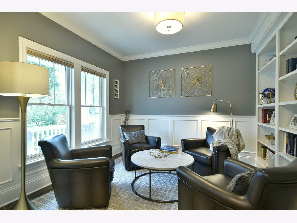
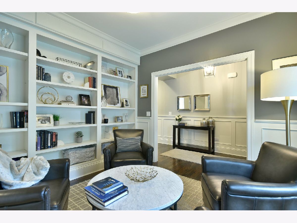
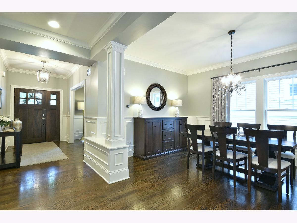
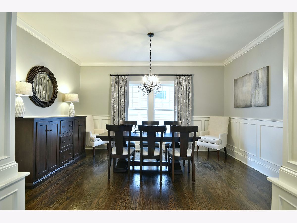
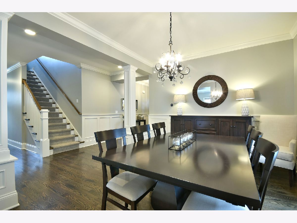
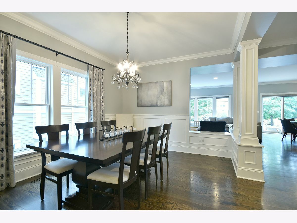
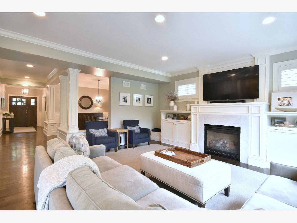
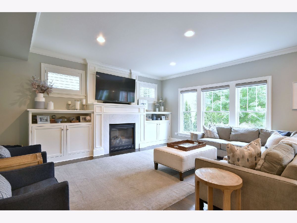
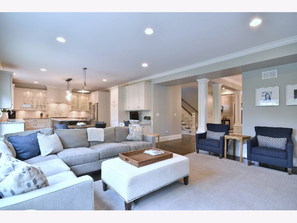
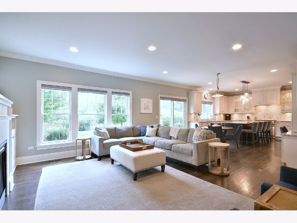
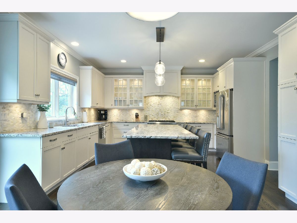
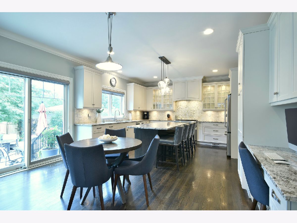
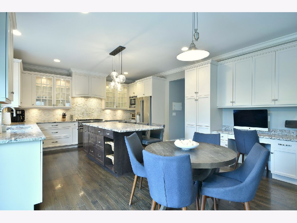
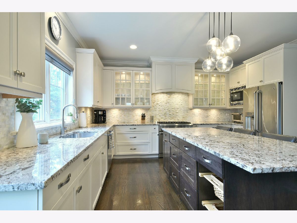
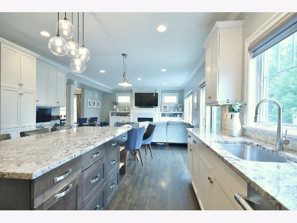
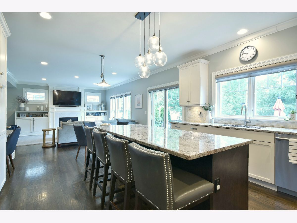
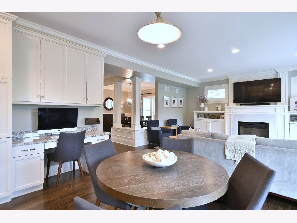
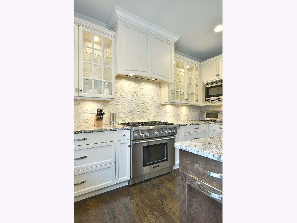
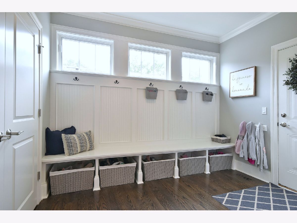
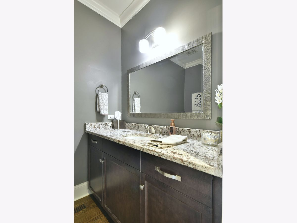
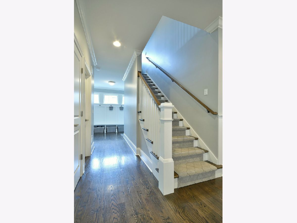
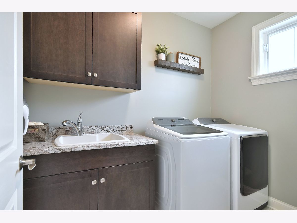
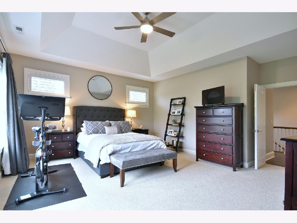
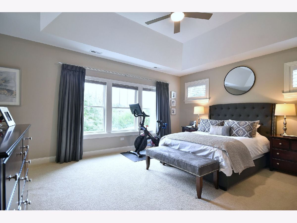
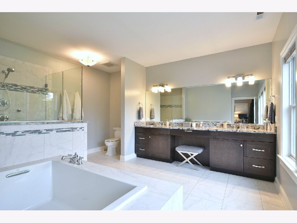
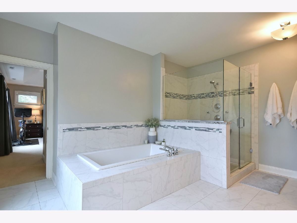
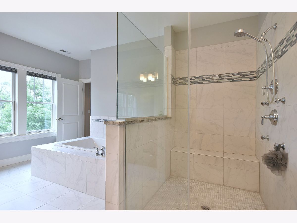
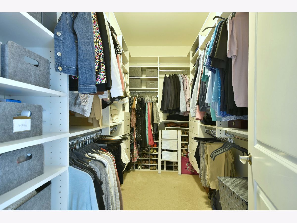
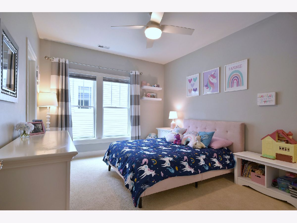
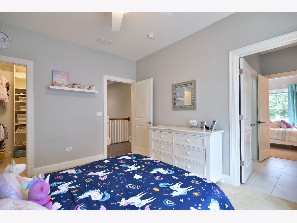
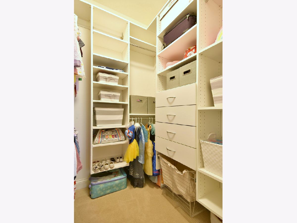
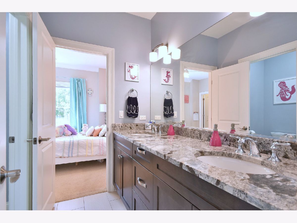
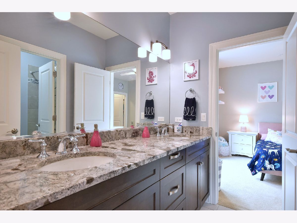
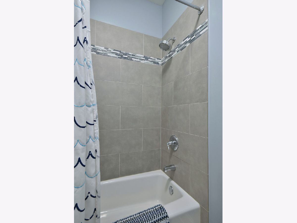
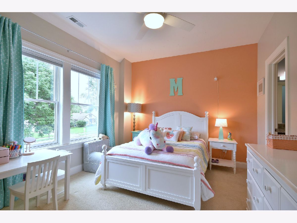
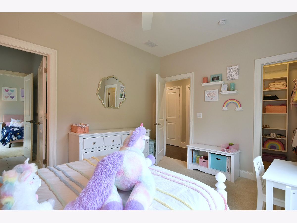
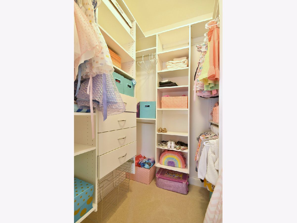
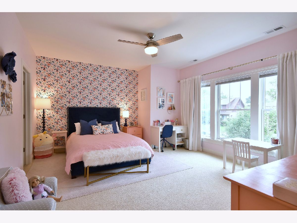
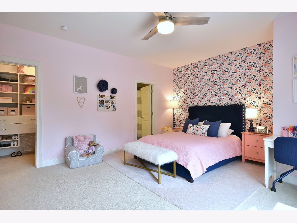
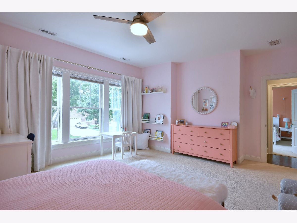
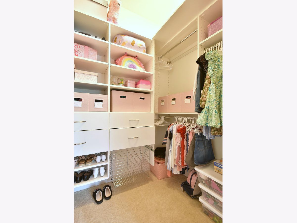
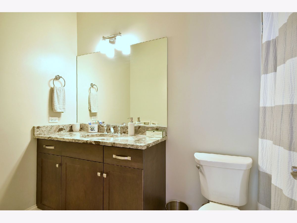
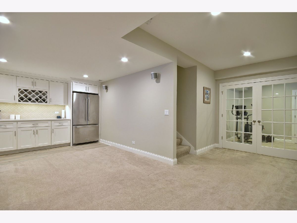
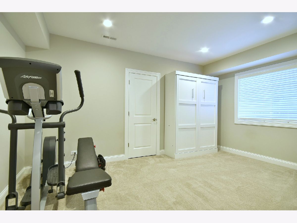
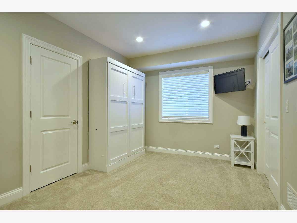
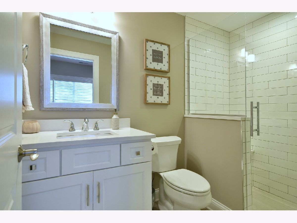
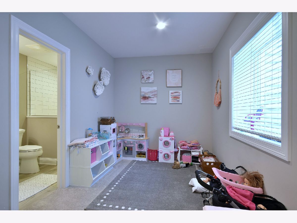
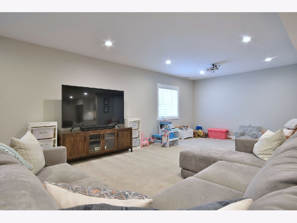
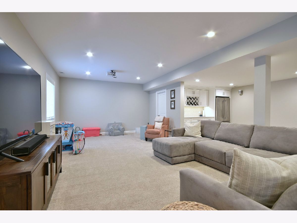
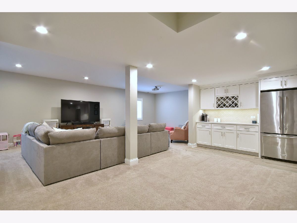
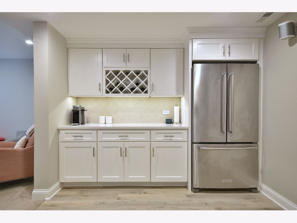
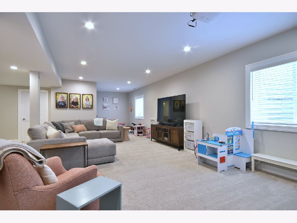
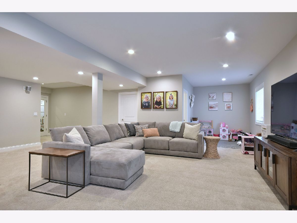
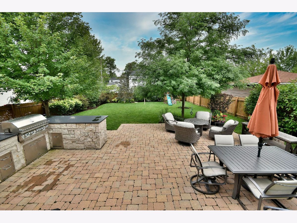
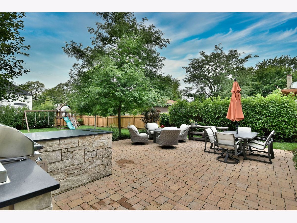
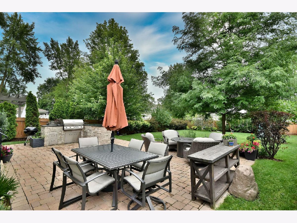
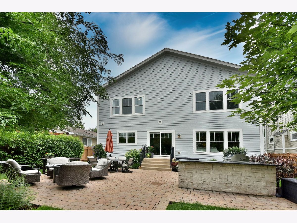
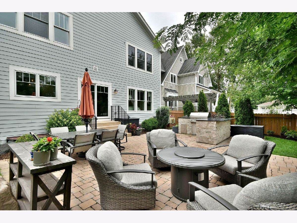
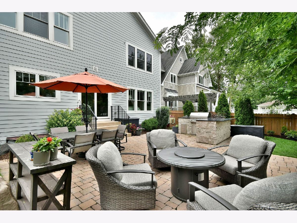
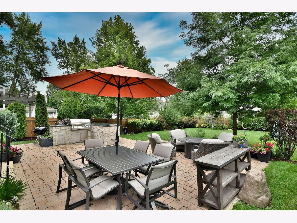
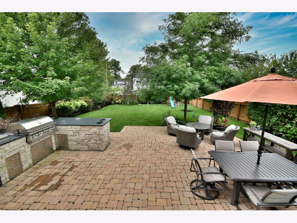
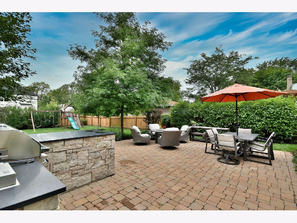
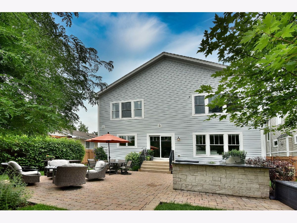
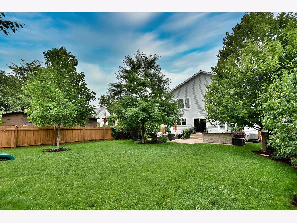
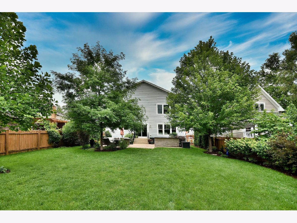
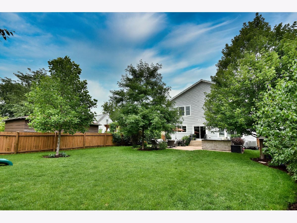
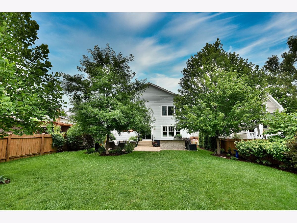
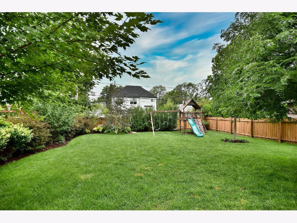
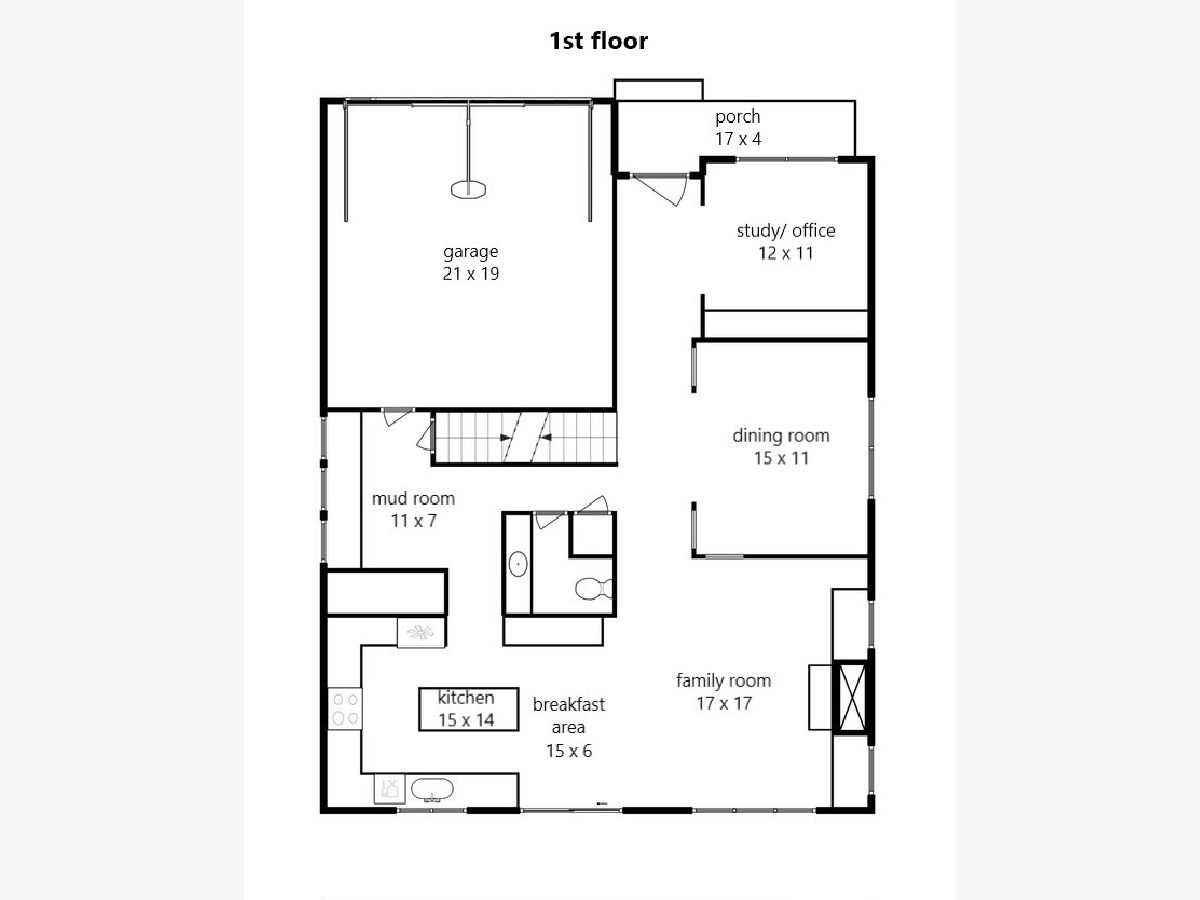
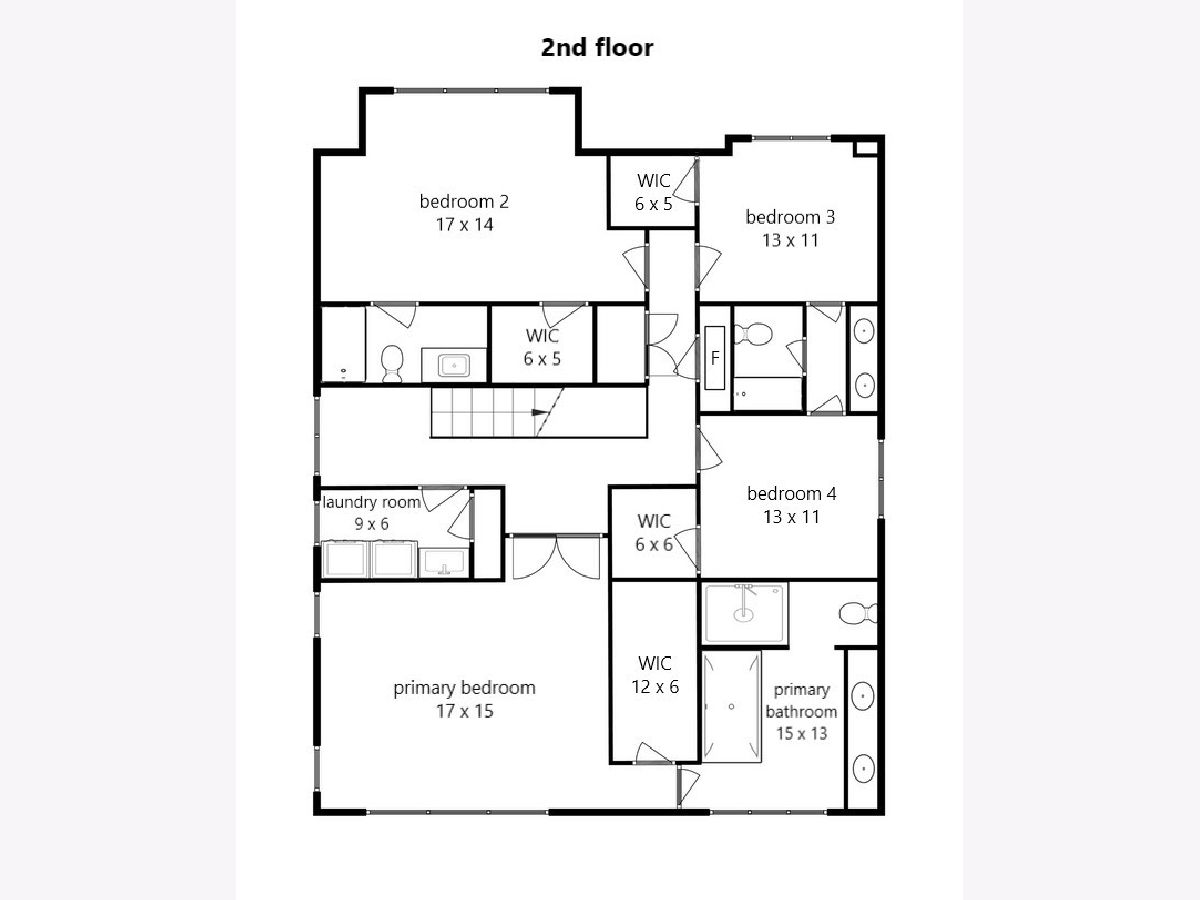
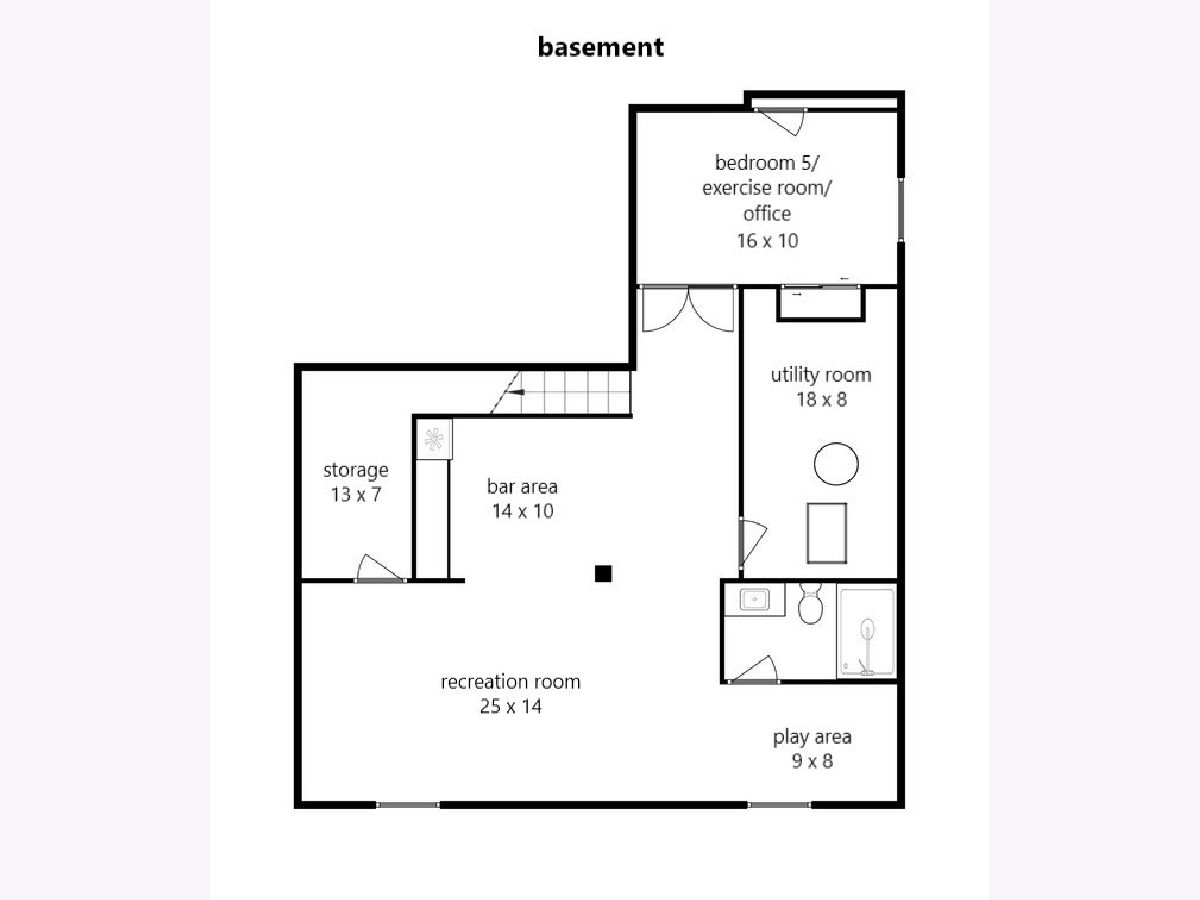
Room Specifics
Total Bedrooms: 4
Bedrooms Above Ground: 4
Bedrooms Below Ground: 0
Dimensions: —
Floor Type: —
Dimensions: —
Floor Type: —
Dimensions: —
Floor Type: —
Full Bathrooms: 5
Bathroom Amenities: Separate Shower
Bathroom in Basement: 1
Rooms: —
Basement Description: Finished,Sleeping Area,Storage Space
Other Specifics
| 2 | |
| — | |
| Concrete | |
| — | |
| — | |
| 50X167 | |
| — | |
| — | |
| — | |
| — | |
| Not in DB | |
| — | |
| — | |
| — | |
| — |
Tax History
| Year | Property Taxes |
|---|---|
| 2016 | $15,369 |
| 2023 | $16,358 |
Contact Agent
Nearby Similar Homes
Nearby Sold Comparables
Contact Agent
Listing Provided By
L.W. Reedy Real Estate









