19N055 Woodview Parkway, Hampshire, Illinois 60140
$490,000
|
Sold
|
|
| Status: | Closed |
| Sqft: | 2,500 |
| Cost/Sqft: | $200 |
| Beds: | 3 |
| Baths: | 4 |
| Year Built: | 2004 |
| Property Taxes: | $12,225 |
| Days On Market: | 1836 |
| Lot Size: | 1,51 |
Description
Check out the 3D Tour of this stunning luxury ranch home, or better yet, make an appointment to see it today! This custom home welcomes you with a slate walkway, koi pond, and covered front porch and boasts 4,600 sq ft on 1.5 acres in Hampshire Point. Hardwood flooring with cherry inlay, crown moldings, and chair railing details add elegance. Gourmet Kitchen presents Decor commercial grade 6-burner stove top, 2 convection ovens & direct vent out range hood. Maple cabinetry, granite counter-tops, wine rack, butler's station & porcelain tile back-splash accent the kitchen. Enjoy the eating area over looking panoramic park-like view, leading to the maintenance-free Trex deck with iron detail and firepit. Living Room offers wood burning brick fireplace, 10' tray ceiling, and large windows. Master Suite boasts 10' ceiling with molding, 2 walk-in closets & luxury ensuite. Jack & Jill bathroom connects the 2nd & 3rd Bedrooms. Lookout deep basement with sauna, exercise room, light and bright large Family Room, 2 Bedrooms, and Full Bathroom with walk-in shower. Stunning home is conveniently located near parks, schools, and I-90.
Property Specifics
| Single Family | |
| — | |
| Ranch | |
| 2004 | |
| Full,English | |
| — | |
| No | |
| 1.51 |
| Kane | |
| Hampshire Pointe | |
| 0 / Not Applicable | |
| None | |
| Private Well | |
| Septic-Private | |
| 10961599 | |
| 0103381008 |
Nearby Schools
| NAME: | DISTRICT: | DISTANCE: | |
|---|---|---|---|
|
Grade School
Gary Wright Elementary School |
300 | — | |
|
Middle School
Hampshire Middle School |
300 | Not in DB | |
|
High School
Hampshire High School |
300 | Not in DB | |
Property History
| DATE: | EVENT: | PRICE: | SOURCE: |
|---|---|---|---|
| 26 Mar, 2021 | Sold | $490,000 | MRED MLS |
| 1 Feb, 2021 | Under contract | $500,000 | MRED MLS |
| 2 Jan, 2021 | Listed for sale | $500,000 | MRED MLS |
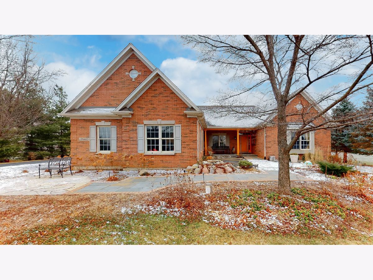
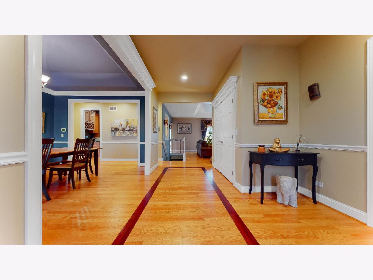
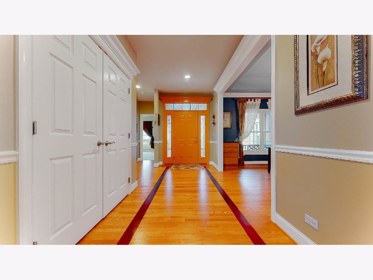
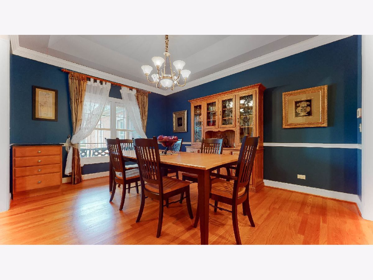
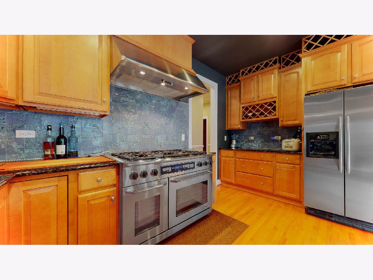
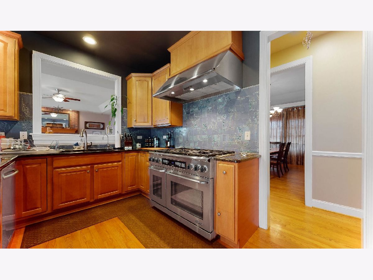
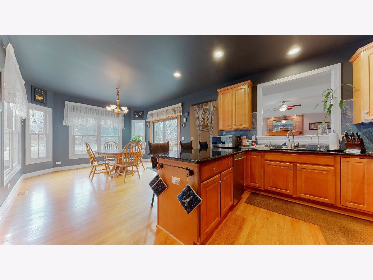
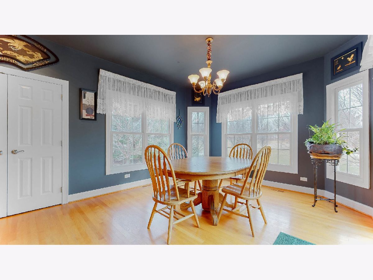
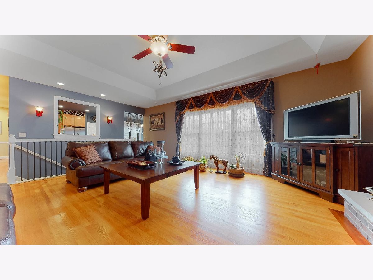
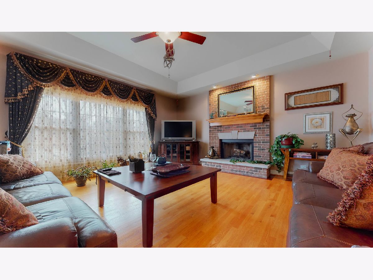
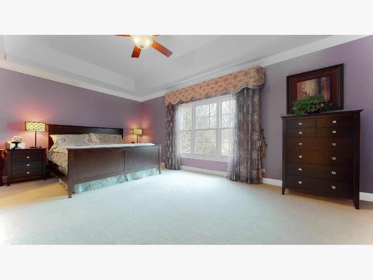
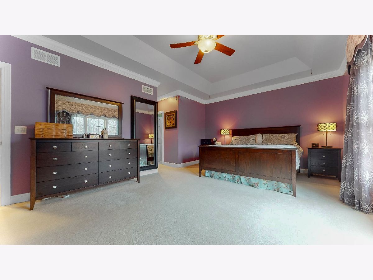
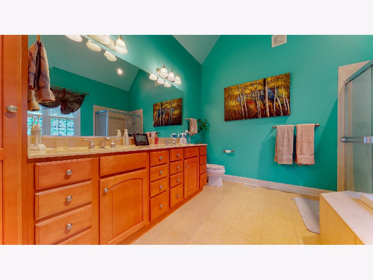
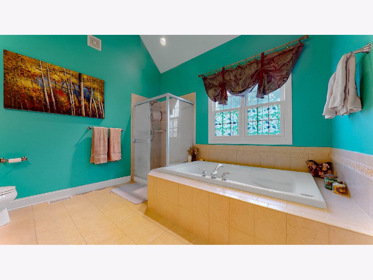
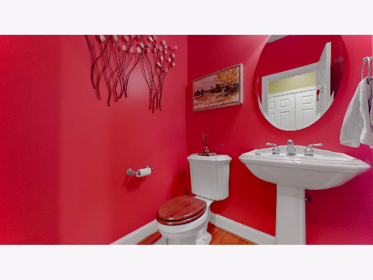
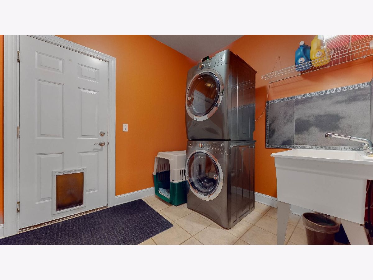
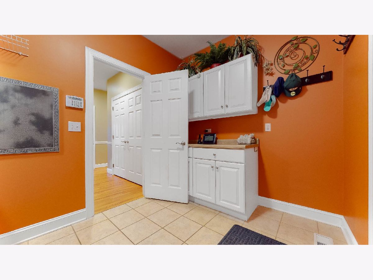
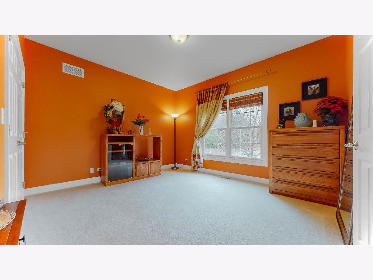
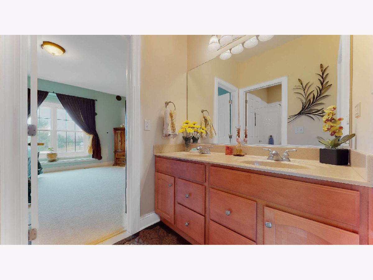
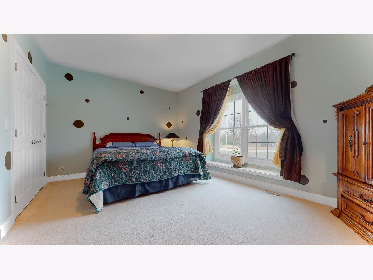
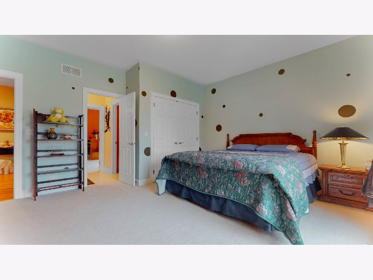
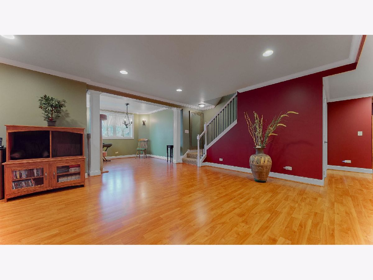
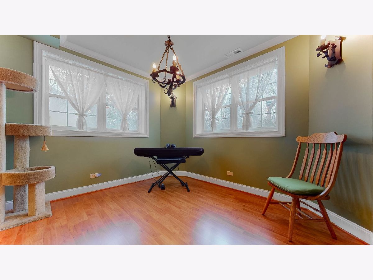
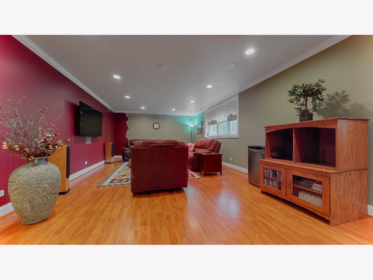
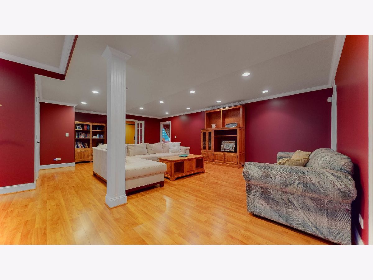
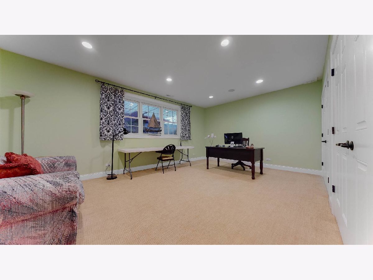
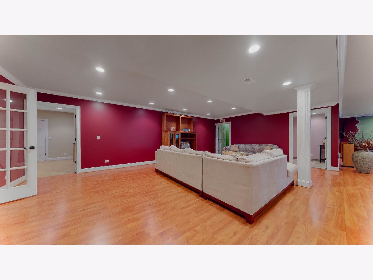
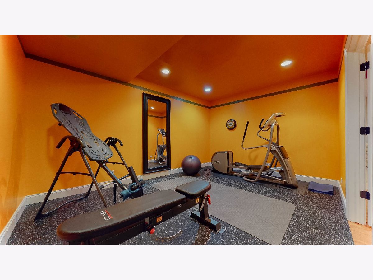
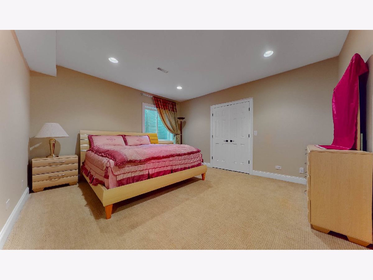
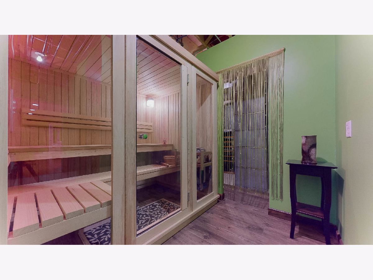
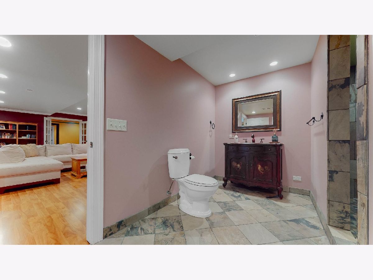
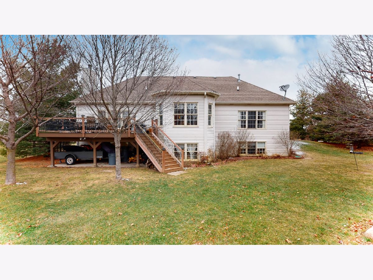
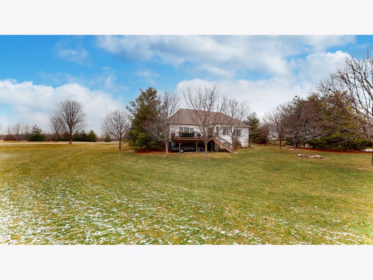
Room Specifics
Total Bedrooms: 5
Bedrooms Above Ground: 3
Bedrooms Below Ground: 2
Dimensions: —
Floor Type: Carpet
Dimensions: —
Floor Type: Carpet
Dimensions: —
Floor Type: Carpet
Dimensions: —
Floor Type: —
Full Bathrooms: 4
Bathroom Amenities: Whirlpool,Separate Shower,Double Sink
Bathroom in Basement: 1
Rooms: Bedroom 5,Exercise Room,Foyer,Recreation Room,Sitting Room,Other Room
Basement Description: Finished,Egress Window
Other Specifics
| 3.5 | |
| Concrete Perimeter | |
| Asphalt | |
| Deck, Patio, Porch, Storms/Screens, Fire Pit | |
| Landscaped,Mature Trees | |
| 113X163X105X386X327 | |
| Full,Unfinished | |
| Full | |
| Hardwood Floors, Wood Laminate Floors, First Floor Bedroom, First Floor Laundry, First Floor Full Bath, Walk-In Closet(s) | |
| Double Oven, Range, Microwave, Dishwasher, Refrigerator, Stainless Steel Appliance(s), Range Hood, Water Softener, Water Softener Owned | |
| Not in DB | |
| Street Paved | |
| — | |
| — | |
| Wood Burning, Gas Starter |
Tax History
| Year | Property Taxes |
|---|---|
| 2021 | $12,225 |
Contact Agent
Nearby Similar Homes
Nearby Sold Comparables
Contact Agent
Listing Provided By
Keller Williams Infinity



