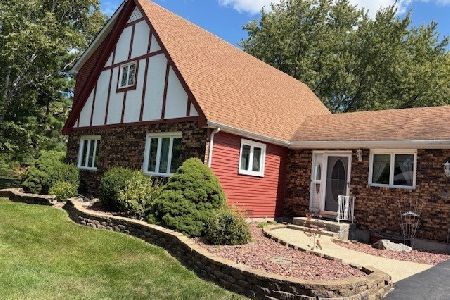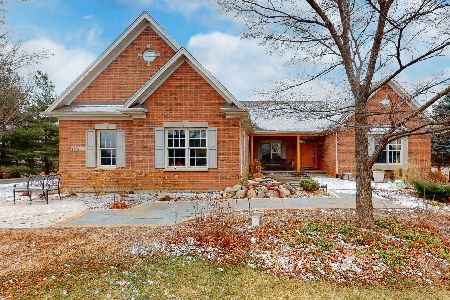19N079 Woodview Parkway, Hampshire, Illinois 60140
$434,000
|
Sold
|
|
| Status: | Closed |
| Sqft: | 4,825 |
| Cost/Sqft: | $92 |
| Beds: | 4 |
| Baths: | 5 |
| Year Built: | 2004 |
| Property Taxes: | $10,431 |
| Days On Market: | 2137 |
| Lot Size: | 1,87 |
Description
Step Into WOW! Exceptionally Well-Maintained Home Is Sure To Please From The Moment You Enter The Sunny 2-STORY FOYER. The Well-Designed Floor Plan Starts With The Serene LIVING ROOM With Bay-Window Seating That Will Surely Become A Favorite Reading Spot. The FORMAL DINING ROOM Features A Trey Ceiling And Bay Window And Is Perfectly Placed Between The Living Room And Kitchen. The Main Gathering Room Is Always The KITCHEN And This One Does Not Disappoint! High-End Stainless Appliances, Granite Counters, Center Island With Seating Space, Cherry Cabinets With Crown Molding, Double Door Closet Pantry And Spacious BREAKFAST ROOM With Atrium Door To Extensive Back Yard. The Flow Continues As You Step Into The FAMILY ROOM Featuring A Custom Brick & Stone Wood-Burning Fireplace, Bay Window And Neutral Carpet. Don't Forget The MAIN FLOOR OFFICE Overlooking The Front Yard. The Well-Appointed MASTER SUITE Features Trey Ceiling, Double Walk-In Closets, LAUNDRY ROOM (What A Dream!) VAULTED MASTER BATH With Soaking Tub; Luxury Glass Enclosed Shower With Upgraded Shower Head And Body Sprays; Double Vanities With Integral Sinks And Storage Cabinet. BEDROOM 2 Would Be The Perfect Guest Suite With Its Own Private FULL BATH. BEDROOMS 3 & 4 Feature Walk-In Closets And All Bedrooms Feature Neutral Carpet And Lighted Ceiling Fans. HALLWAY BATH With Double Sinks And Window For Natural Light. FINISHED LOOK-OUT BASEMENT With FULL BATH; WET BAR with Lots Of Cabinet Space; Unfinished Area for Mechanicals and Storage. 3-CAR SIDE LOAD GARAGE, Brick Patio with Firepit Overlooking Pond, Shed And Beautiful Landscaping Rounds Out This Perfect Place To Call Home Invisible fence with collars. Owner was meticulous in planning and planting the landscaping with over 200 plantings. Only Minutes To I-90 Access.
Property Specifics
| Single Family | |
| — | |
| Colonial | |
| 2004 | |
| Full | |
| — | |
| No | |
| 1.87 |
| Kane | |
| Hampshire Pointe | |
| 0 / Not Applicable | |
| None | |
| Private Well | |
| Septic-Private | |
| 10659591 | |
| 0103381007 |
Nearby Schools
| NAME: | DISTRICT: | DISTANCE: | |
|---|---|---|---|
|
Grade School
Hampshire Elementary School |
300 | — | |
|
Middle School
Hampshire Middle School |
300 | Not in DB | |
|
High School
Hampshire High School |
300 | Not in DB | |
Property History
| DATE: | EVENT: | PRICE: | SOURCE: |
|---|---|---|---|
| 25 Jun, 2020 | Sold | $434,000 | MRED MLS |
| 11 May, 2020 | Under contract | $444,900 | MRED MLS |
| 7 Mar, 2020 | Listed for sale | $444,900 | MRED MLS |
Room Specifics
Total Bedrooms: 4
Bedrooms Above Ground: 4
Bedrooms Below Ground: 0
Dimensions: —
Floor Type: Carpet
Dimensions: —
Floor Type: Carpet
Dimensions: —
Floor Type: Carpet
Full Bathrooms: 5
Bathroom Amenities: Whirlpool,Separate Shower,Double Sink,Full Body Spray Shower
Bathroom in Basement: 1
Rooms: Den,Attic,Recreation Room,Deck
Basement Description: Finished
Other Specifics
| 3 | |
| Concrete Perimeter | |
| Asphalt | |
| Deck, Brick Paver Patio, Fire Pit, Invisible Fence | |
| — | |
| 116X411X136X190X386 | |
| Pull Down Stair,Unfinished | |
| Full | |
| Vaulted/Cathedral Ceilings, Bar-Wet, Hardwood Floors, Second Floor Laundry, Walk-In Closet(s) | |
| Double Oven, Microwave, Dishwasher, Refrigerator, Stainless Steel Appliance(s), Cooktop, Water Softener Owned | |
| Not in DB | |
| Street Paved | |
| — | |
| — | |
| Wood Burning, Gas Starter |
Tax History
| Year | Property Taxes |
|---|---|
| 2020 | $10,431 |
Contact Agent
Nearby Similar Homes
Nearby Sold Comparables
Contact Agent
Listing Provided By
Keller Williams Inspire - Geneva





