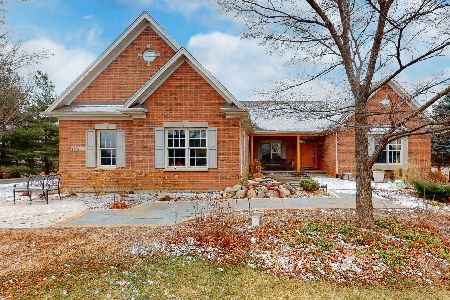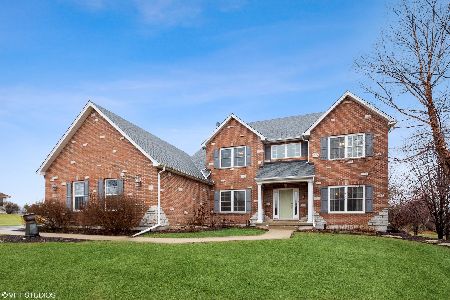19N082 Woodview Parkway, Hampshire, Illinois 60140
$395,000
|
Sold
|
|
| Status: | Closed |
| Sqft: | 3,200 |
| Cost/Sqft: | $125 |
| Beds: | 4 |
| Baths: | 5 |
| Year Built: | 2007 |
| Property Taxes: | $9,136 |
| Days On Market: | 3553 |
| Lot Size: | 2,07 |
Description
INCREDIBLE 4 bedroom, 4.1 bath ALL BRICK home! STUNNING kitchen w/SS appliances & breakfast bar. Open floorplan family room w/brick fireplace! Grand, 1st floor master suite w/LUXURY bath! 2nd floor HUGE bedroom or bonus room w/full bath & skylights! SENSATIONAL look-out/walk-out LL! 4th bedroom, colossal rec. rm, game rm, & FULL fabulous bath all in lower level. 3-car garage w/cement driveway, cement patio, huge deck, large shed and GORGEOUS views. Brand new high efficiency water heater and brand new water softener! Whole house water filtration and reverse osmosis system! Anderson windows & doors! OVER 2 ACRES! Corner lot! MORE than 5500 sq. feet of finished space! This RANCH home creates the perfect setting for moments that last a lifetime!
Property Specifics
| Single Family | |
| — | |
| Ranch | |
| 2007 | |
| Full,Walkout | |
| RANCH | |
| No | |
| 2.07 |
| Kane | |
| Hampshire Pointe | |
| 0 / Not Applicable | |
| None | |
| Private Well | |
| Septic-Private | |
| 09141464 | |
| 0103380005 |
Nearby Schools
| NAME: | DISTRICT: | DISTANCE: | |
|---|---|---|---|
|
Grade School
Hampshire Elementary School |
300 | — | |
|
Middle School
Hampshire Middle School |
300 | Not in DB | |
|
High School
Hampshire High School |
300 | Not in DB | |
Property History
| DATE: | EVENT: | PRICE: | SOURCE: |
|---|---|---|---|
| 20 Jun, 2016 | Sold | $395,000 | MRED MLS |
| 29 Mar, 2016 | Under contract | $400,000 | MRED MLS |
| 17 Feb, 2016 | Listed for sale | $400,000 | MRED MLS |
Room Specifics
Total Bedrooms: 4
Bedrooms Above Ground: 4
Bedrooms Below Ground: 0
Dimensions: —
Floor Type: Carpet
Dimensions: —
Floor Type: Carpet
Dimensions: —
Floor Type: Carpet
Full Bathrooms: 5
Bathroom Amenities: Separate Shower,Double Sink,Soaking Tub
Bathroom in Basement: 1
Rooms: Bonus Room,Foyer,Game Room,Recreation Room,Storage
Basement Description: Finished,Exterior Access
Other Specifics
| 3 | |
| Concrete Perimeter | |
| Concrete | |
| Deck | |
| Corner Lot,Landscaped | |
| 318X320X561X90X85X145 | |
| Unfinished | |
| Full | |
| Vaulted/Cathedral Ceilings, Hardwood Floors, First Floor Bedroom, In-Law Arrangement, First Floor Laundry, First Floor Full Bath | |
| Double Oven, Microwave, Dishwasher, Refrigerator, Washer, Dryer, Stainless Steel Appliance(s) | |
| Not in DB | |
| Street Paved | |
| — | |
| — | |
| Electric, Gas Log, Gas Starter |
Tax History
| Year | Property Taxes |
|---|---|
| 2016 | $9,136 |
Contact Agent
Nearby Similar Homes
Nearby Sold Comparables
Contact Agent
Listing Provided By
RE/MAX Excels





