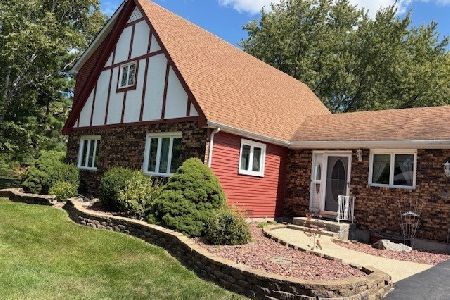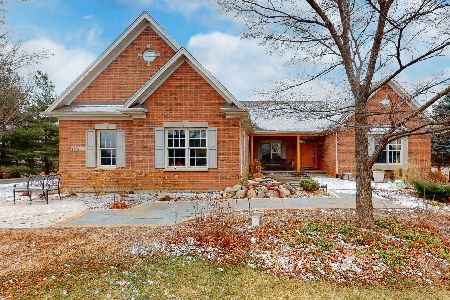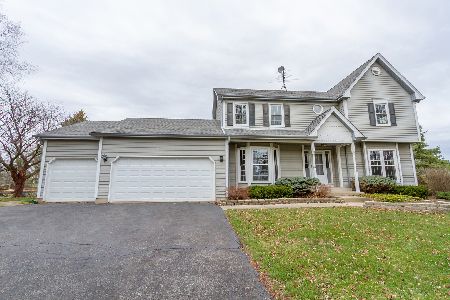19N085 Woodview Parkway, Hampshire, Illinois 60140
$380,000
|
Sold
|
|
| Status: | Closed |
| Sqft: | 3,173 |
| Cost/Sqft: | $126 |
| Beds: | 4 |
| Baths: | 3 |
| Year Built: | 2004 |
| Property Taxes: | $10,672 |
| Days On Market: | 2840 |
| Lot Size: | 0,83 |
Description
High quality custom home in MINT move-in condition. This meticulously maintained home by its original owner is located in a great neighborhood consisting of estate style homes w/no HOA. Nearby & new highway interchange allows for great access to I-90 corridor w/35 minute travel to O'Hare., schools, shopping and amenities. You'll love this home from the gleaming hardwood floors, custom baseboards & crown moldings to the overall quality of construction. Upgraded island kitchen w/granite counters, 42" custom cherry cabinets w/crown. Appliances are all high-end stainless steel, double oven & tile back splash. You'll love the light & bright table area w/custom bay window w/views of your beautiful & PRO landscaped yard & deck. This home has a great entertaining floor plan. Master BR ste w/luxury bath. Oversized jetted tub, dual sinks & separate shower, w/huge walk-in closet. Formal LR & DR w/crown moldings. Private Den, FR w/brick Fireplace. Deep Lookout BSMT w/bath rough-In. Deep 3+ car gar
Property Specifics
| Single Family | |
| — | |
| Colonial | |
| 2004 | |
| Full,English | |
| CUSTOM | |
| No | |
| 0.83 |
| Kane | |
| — | |
| 0 / Not Applicable | |
| None | |
| Private Well | |
| Septic-Private | |
| 09844850 | |
| 0103381006 |
Nearby Schools
| NAME: | DISTRICT: | DISTANCE: | |
|---|---|---|---|
|
Grade School
Hampshire Elementary School |
300 | — | |
|
Middle School
Hampshire Middle School |
300 | Not in DB | |
|
High School
Hampshire High School |
300 | Not in DB | |
Property History
| DATE: | EVENT: | PRICE: | SOURCE: |
|---|---|---|---|
| 1 Jun, 2018 | Sold | $380,000 | MRED MLS |
| 29 Apr, 2018 | Under contract | $399,900 | MRED MLS |
| — | Last price change | $415,000 | MRED MLS |
| 30 Jan, 2018 | Listed for sale | $415,000 | MRED MLS |
Room Specifics
Total Bedrooms: 4
Bedrooms Above Ground: 4
Bedrooms Below Ground: 0
Dimensions: —
Floor Type: Carpet
Dimensions: —
Floor Type: Carpet
Dimensions: —
Floor Type: Carpet
Full Bathrooms: 3
Bathroom Amenities: Whirlpool,Separate Shower,Double Sink
Bathroom in Basement: 0
Rooms: Eating Area,Study,Walk In Closet
Basement Description: Unfinished
Other Specifics
| 3 | |
| Concrete Perimeter | |
| Asphalt | |
| Deck, Porch, Storms/Screens | |
| Landscaped | |
| 97'X261'X287'X411' | |
| Unfinished | |
| Full | |
| Hardwood Floors, First Floor Laundry | |
| Double Oven, Microwave, Dishwasher, Refrigerator, Washer, Dryer, Stainless Steel Appliance(s) | |
| Not in DB | |
| — | |
| — | |
| — | |
| Wood Burning, Gas Starter |
Tax History
| Year | Property Taxes |
|---|---|
| 2018 | $10,672 |
Contact Agent
Nearby Similar Homes
Nearby Sold Comparables
Contact Agent
Listing Provided By
RE/MAX Unlimited Northwest






