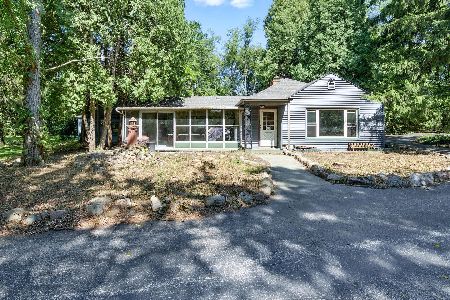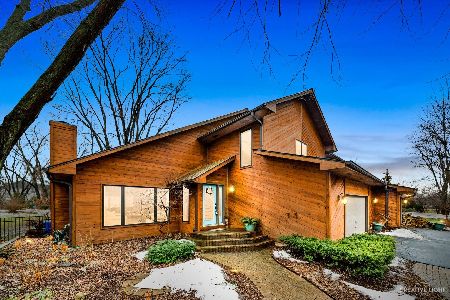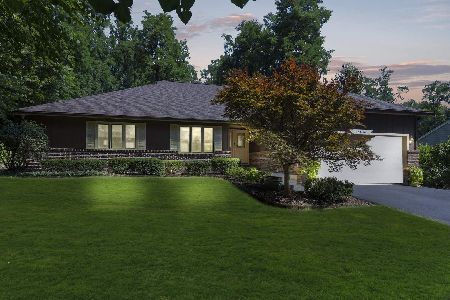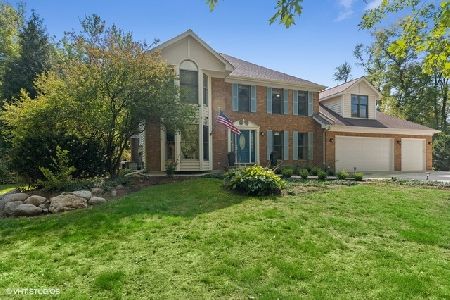28W701 Berkshire Drive, West Chicago, Illinois 60185
$559,000
|
Sold
|
|
| Status: | Closed |
| Sqft: | 3,061 |
| Cost/Sqft: | $186 |
| Beds: | 4 |
| Baths: | 4 |
| Year Built: | 1998 |
| Property Taxes: | $13,185 |
| Days On Market: | 3421 |
| Lot Size: | 1,12 |
Description
This home is one to see! Make sure to check out the 3D virtual tour to preview what makes this home so special! Located on over an acre in the heart of Dupage County, blocks from Wheaton Academy! Wrap around porch will welcome you! Formal living & dining are separated by column accents. Gourmet eat-in kitchen with top of the line stainless steel appliances, Cherry cabinets, granite counters, island & pantry. Family room has vaulted ceiling, stone fireplace & custom antique wet bar. Second floor is home to the master suite with walk-in closet, window seat with storage & spa bath~dual sinks with Cherry & granite, marble tile jet tub & separate, steam shower. Plus 3 generous sized bedrooms & another full bath. Living space increases in the full basement~rec room with wet bar, fitness room, laundry, full bath & storage. Outside is a nature lover's paradise with mature trees, gardens & paver patio. Plus salt-water pool, hot tub, fireplace & shed.
Property Specifics
| Single Family | |
| — | |
| Traditional | |
| 1998 | |
| Full | |
| — | |
| No | |
| 1.12 |
| Du Page | |
| — | |
| 0 / Not Applicable | |
| None | |
| Private Well | |
| Septic-Private | |
| 09310762 | |
| 0402106015 |
Nearby Schools
| NAME: | DISTRICT: | DISTANCE: | |
|---|---|---|---|
|
Grade School
Evergreen Elementary School |
25 | — | |
|
Middle School
Benjamin Middle School |
25 | Not in DB | |
|
High School
Community High School |
94 | Not in DB | |
Property History
| DATE: | EVENT: | PRICE: | SOURCE: |
|---|---|---|---|
| 17 Oct, 2016 | Sold | $559,000 | MRED MLS |
| 24 Aug, 2016 | Under contract | $569,000 | MRED MLS |
| — | Last price change | $599,000 | MRED MLS |
| 9 Aug, 2016 | Listed for sale | $599,000 | MRED MLS |
Room Specifics
Total Bedrooms: 4
Bedrooms Above Ground: 4
Bedrooms Below Ground: 0
Dimensions: —
Floor Type: Carpet
Dimensions: —
Floor Type: Carpet
Dimensions: —
Floor Type: Carpet
Full Bathrooms: 4
Bathroom Amenities: Whirlpool,Steam Shower,Double Sink
Bathroom in Basement: 1
Rooms: Breakfast Room,Den,Recreation Room,Exercise Room,Foyer,Mud Room
Basement Description: Finished
Other Specifics
| 3 | |
| — | |
| Asphalt | |
| Porch, Hot Tub, Brick Paver Patio, In Ground Pool, Outdoor Fireplace | |
| Fenced Yard,Landscaped,Wooded | |
| 123 X 294 X 125 X 394 | |
| — | |
| Full | |
| Vaulted/Cathedral Ceilings, Bar-Wet, Hardwood Floors | |
| Range, Microwave, Dishwasher, Refrigerator, Washer, Dryer, Disposal, Stainless Steel Appliance(s) | |
| Not in DB | |
| Street Paved | |
| — | |
| — | |
| Wood Burning, Gas Starter |
Tax History
| Year | Property Taxes |
|---|---|
| 2016 | $13,185 |
Contact Agent
Nearby Similar Homes
Nearby Sold Comparables
Contact Agent
Listing Provided By
Realty Executives Premiere









