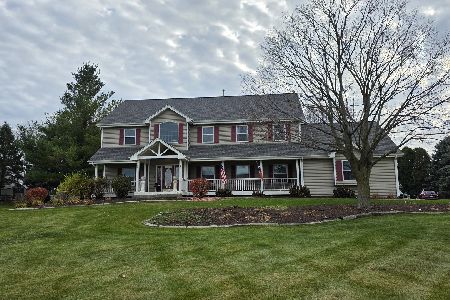1N971 Mulhern Drive, Elburn, Illinois 60119
$375,000
|
Sold
|
|
| Status: | Closed |
| Sqft: | 2,703 |
| Cost/Sqft: | $139 |
| Beds: | 4 |
| Baths: | 3 |
| Year Built: | 1996 |
| Property Taxes: | $10,774 |
| Days On Market: | 2443 |
| Lot Size: | 1,43 |
Description
WOW! 3.6 ACRES with DIST. 303 SCHOOLS! This Amazing home offers 4 bedrooms and 2 1/2 baths with a full finished look out Basement. Freshly painted first floor offers great floor plan with 1st floor Den/Office with Glass French Doors, Spacious Formal living and Dining room, and Very Large Laundry/Mud room. Kitchen has solid surface counters with high end stainless steel appliances and Eating Area that opens to the Family Room with Stone Fireplace. 2nd floor boasts all Hardwood Flooring and Master Bedroom W/tray ceiling, Master Bath has Whirlpool Bath and Walk in Closet. 3 Generous sized bedrooms and another full bath complete the upstairs. Nicely Finished look out Basement with Large Rec Room and Fireplace, Craft Room and Play Room and Tons of Storage space. This Home has 2 separate parcels. Additional parcel: 11-03-227-001
Property Specifics
| Single Family | |
| — | |
| Traditional | |
| 1996 | |
| English | |
| — | |
| No | |
| 1.43 |
| Kane | |
| — | |
| 0 / Not Applicable | |
| None | |
| Private Well | |
| Septic-Private | |
| 10381232 | |
| 0834477013 |
Nearby Schools
| NAME: | DISTRICT: | DISTANCE: | |
|---|---|---|---|
|
Grade School
Wasco Elementary School |
303 | — | |
|
Middle School
Thompson Middle School |
303 | Not in DB | |
|
High School
St Charles North High School |
303 | Not in DB | |
Property History
| DATE: | EVENT: | PRICE: | SOURCE: |
|---|---|---|---|
| 10 Jul, 2019 | Sold | $375,000 | MRED MLS |
| 18 May, 2019 | Under contract | $375,000 | MRED MLS |
| 15 May, 2019 | Listed for sale | $375,000 | MRED MLS |
Room Specifics
Total Bedrooms: 4
Bedrooms Above Ground: 4
Bedrooms Below Ground: 0
Dimensions: —
Floor Type: Hardwood
Dimensions: —
Floor Type: Hardwood
Dimensions: —
Floor Type: Hardwood
Full Bathrooms: 3
Bathroom Amenities: Whirlpool,Separate Shower,Double Sink
Bathroom in Basement: 0
Rooms: Den,Exercise Room,Game Room,Recreation Room
Basement Description: Finished
Other Specifics
| 2 | |
| Concrete Perimeter | |
| Asphalt | |
| Deck, Patio | |
| Landscaped | |
| 552X272X248X242X261 | |
| — | |
| Full | |
| Vaulted/Cathedral Ceilings, Hardwood Floors, First Floor Laundry, Walk-In Closet(s) | |
| Range, Microwave, Dishwasher | |
| Not in DB | |
| Street Paved | |
| — | |
| — | |
| Gas Log |
Tax History
| Year | Property Taxes |
|---|---|
| 2019 | $10,774 |
Contact Agent
Nearby Similar Homes
Nearby Sold Comparables
Contact Agent
Listing Provided By
Baird & Warner - Geneva






