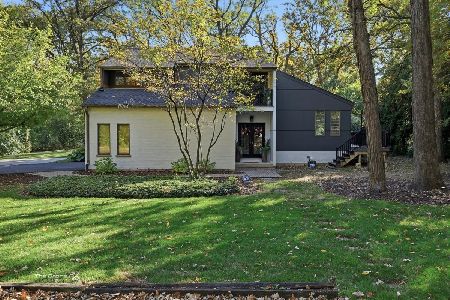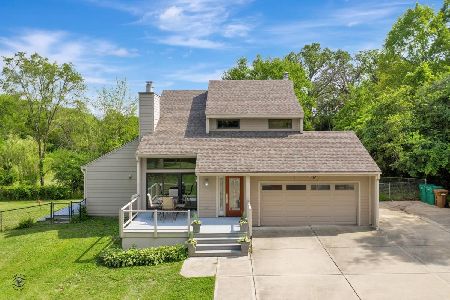1S760 Shaffner Road, Wheaton, Illinois 60187
$465,000
|
Sold
|
|
| Status: | Closed |
| Sqft: | 3,248 |
| Cost/Sqft: | $147 |
| Beds: | 4 |
| Baths: | 4 |
| Year Built: | 1986 |
| Property Taxes: | $17,676 |
| Days On Market: | 4592 |
| Lot Size: | 0,00 |
Description
Stunning all brick estate with architectural details situated on professionally landscaped 1.7 acres of land. A picturesque driveway leads to the dramatic entry. Columns - Balcony - A wedding staircase! Amazing woodwork, elevated living room and dining room. Gourmet kitchen. 2 fireplaces. Master bedroom suite. A gorgeous home for entertaining. Private and secluded yet close to shopping and expressways.
Property Specifics
| Single Family | |
| — | |
| Contemporary | |
| 1986 | |
| Partial | |
| — | |
| No | |
| — |
| Du Page | |
| — | |
| 0 / Not Applicable | |
| None | |
| Private Well | |
| Septic-Private | |
| 08384594 | |
| 0424401014 |
Nearby Schools
| NAME: | DISTRICT: | DISTANCE: | |
|---|---|---|---|
|
Grade School
Currier Elementary School |
33 | — | |
|
Middle School
West Chicago Middle School |
33 | Not in DB | |
|
High School
Community High School |
94 | Not in DB | |
Property History
| DATE: | EVENT: | PRICE: | SOURCE: |
|---|---|---|---|
| 15 Nov, 2013 | Sold | $465,000 | MRED MLS |
| 16 Oct, 2013 | Under contract | $479,000 | MRED MLS |
| — | Last price change | $495,000 | MRED MLS |
| 2 Jul, 2013 | Listed for sale | $495,000 | MRED MLS |
| 10 Jun, 2015 | Sold | $465,000 | MRED MLS |
| 6 May, 2015 | Under contract | $489,900 | MRED MLS |
| 10 Apr, 2015 | Listed for sale | $489,900 | MRED MLS |
| 24 Aug, 2018 | Sold | $545,000 | MRED MLS |
| 16 Jul, 2018 | Under contract | $565,000 | MRED MLS |
| — | Last price change | $575,000 | MRED MLS |
| 12 Mar, 2018 | Listed for sale | $625,000 | MRED MLS |
Room Specifics
Total Bedrooms: 4
Bedrooms Above Ground: 4
Bedrooms Below Ground: 0
Dimensions: —
Floor Type: Carpet
Dimensions: —
Floor Type: Carpet
Dimensions: —
Floor Type: Carpet
Full Bathrooms: 4
Bathroom Amenities: Whirlpool,Separate Shower,Double Sink
Bathroom in Basement: 1
Rooms: Eating Area
Basement Description: Partially Finished
Other Specifics
| 3 | |
| — | |
| Brick | |
| — | |
| Landscaped | |
| 212 X 173 X 160 X 133 X 22 | |
| — | |
| Full | |
| Hardwood Floors, First Floor Laundry | |
| Double Oven, Microwave, Dishwasher | |
| Not in DB | |
| — | |
| — | |
| — | |
| — |
Tax History
| Year | Property Taxes |
|---|---|
| 2013 | $17,676 |
| 2015 | $16,017 |
| 2018 | $14,448 |
Contact Agent
Nearby Similar Homes
Nearby Sold Comparables
Contact Agent
Listing Provided By
Coldwell Banker Residential







