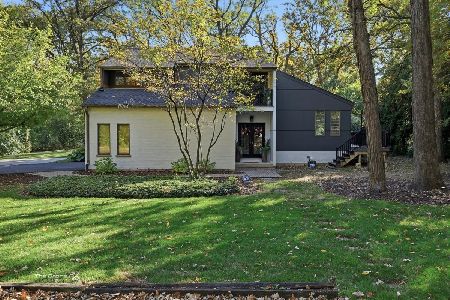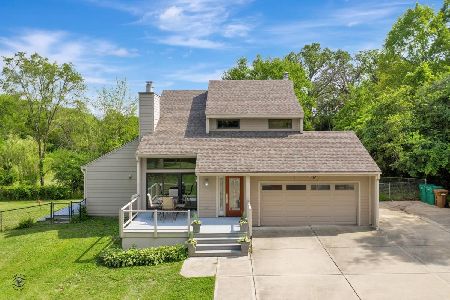1S708 Shaffner Road, Wheaton, Illinois 60189
$437,500
|
Sold
|
|
| Status: | Closed |
| Sqft: | 3,593 |
| Cost/Sqft: | $125 |
| Beds: | 4 |
| Baths: | 3 |
| Year Built: | 1980 |
| Property Taxes: | $11,828 |
| Days On Market: | 2862 |
| Lot Size: | 1,56 |
Description
Privacy and tranquility all in one! Custom built, executive home, nestled on 1.56 acres of park like grounds backing to Cantigny golf course! The Long scenic driveway leads you to a massive circular drive. Inside, the main level has an open floor plan that is bright and sunny w/tons of windows over looking the grounds. Large eat in kitchen opens to the family room w/a cozy fireplace for those chilly nights. Sliding glass door off kitchen leads to a large secluded 2 tiered deck. 1st floor master suite w/walk in closet & lovely bath. Convenient 1st floor laundry room. 2nd level large loft area w/beverage bar also private 4th bdrm w/full bath. 3 stairways lead to second level! Main spiral staircase is custom made! MASSIVE HEATED STORAGE SHED that answers all your storage needs! Upgrades include Andersen Windows, High efficiency furnace, H2O tank (2016), 1st floor hardwood flooring 2015, Driveway 2015, seamless gutters 2013, Main level A/C 2011 and Entire Driveway owned by seller!
Property Specifics
| Single Family | |
| — | |
| — | |
| 1980 | |
| None | |
| — | |
| No | |
| 1.56 |
| Du Page | |
| — | |
| 0 / Not Applicable | |
| None | |
| Private Well | |
| Septic-Private | |
| 09897917 | |
| 0424401008 |
Nearby Schools
| NAME: | DISTRICT: | DISTANCE: | |
|---|---|---|---|
|
Grade School
Currier Elementary School |
33 | — | |
|
Middle School
Leman Middle School |
33 | Not in DB | |
|
High School
Community High School |
94 | Not in DB | |
Property History
| DATE: | EVENT: | PRICE: | SOURCE: |
|---|---|---|---|
| 20 Jun, 2018 | Sold | $437,500 | MRED MLS |
| 1 May, 2018 | Under contract | $449,900 | MRED MLS |
| 28 Mar, 2018 | Listed for sale | $449,900 | MRED MLS |
Room Specifics
Total Bedrooms: 4
Bedrooms Above Ground: 4
Bedrooms Below Ground: 0
Dimensions: —
Floor Type: Carpet
Dimensions: —
Floor Type: Carpet
Dimensions: —
Floor Type: Carpet
Full Bathrooms: 3
Bathroom Amenities: Double Sink
Bathroom in Basement: 0
Rooms: Bonus Room,Foyer,Storage,Walk In Closet,Deck
Basement Description: Crawl
Other Specifics
| 2 | |
| Concrete Perimeter | |
| Asphalt | |
| Balcony, Deck, Patio, Storms/Screens | |
| Wooded | |
| 193X284X213 IRR | |
| Interior Stair,Unfinished | |
| Full | |
| Bar-Dry, Hardwood Floors, First Floor Bedroom, First Floor Laundry, First Floor Full Bath | |
| Range, Microwave, Dishwasher, Refrigerator, Bar Fridge, Washer, Dryer, Wine Refrigerator | |
| Not in DB | |
| Street Paved | |
| — | |
| — | |
| Gas Log |
Tax History
| Year | Property Taxes |
|---|---|
| 2018 | $11,828 |
Contact Agent
Nearby Similar Homes
Nearby Sold Comparables
Contact Agent
Listing Provided By
Gust Realty







