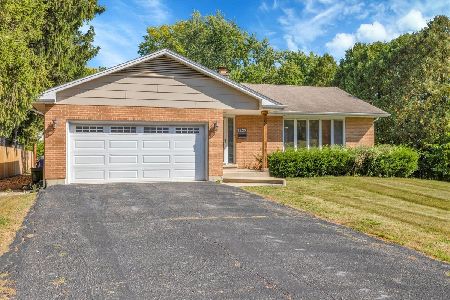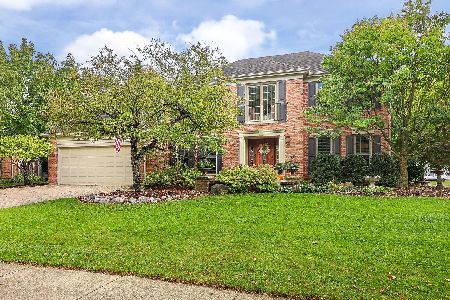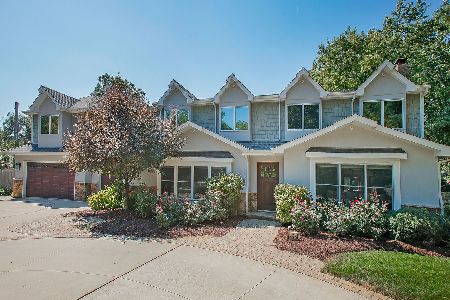1S680 Carrol Gate Road, Wheaton, Illinois 60189
$675,000
|
Sold
|
|
| Status: | Closed |
| Sqft: | 5,516 |
| Cost/Sqft: | $131 |
| Beds: | 5 |
| Baths: | 6 |
| Year Built: | 1962 |
| Property Taxes: | $16,391 |
| Days On Market: | 2642 |
| Lot Size: | 0,52 |
Description
One Of A Kind Masterpiece! Once in a Lifetime Amazing Dream Home! The Ultimate in Class, Elegance and Luxury! No Expense Spared! Custom Design W/High End Finished, Custom Woodwork, Cabinets, Railings, Doors, T/O! Formal LR/DR w/ FP, Granite Surround, Custom Built-in Bookcases! Enormous Kitchen W/Huge Eating Area/Brkfst Room! Large Fam Rm W/Vltd Clng & Dramatic Stone Fireplace! 1st Floor Sunroom/5th Bedroom/In-Law Suite w/Full Bath!! 1st Floor Custom Game Room w/ Brazilian Cherry Hardwoods! Secluded MSTR STE W/Vltd Clngs, Wine/Coffee Bar, Enormous WIC W/Custom Built-In Organizer's & Opulent Spa Bath W/Steam Shower & Dual Sinks, etc! 2nd Floor Exercise Room! Full Basement Includes Recreation Rm, Custom Bar Area, Movie Theater & Gymnasium! Heated 5 Car Tandem Garage w/ 3 Garage doors & Workshop! Gorgeous, Picturesque Lot! See 3D-I Guide Virtual Tour! This Home is Absolutely Incredible!
Property Specifics
| Single Family | |
| — | |
| Traditional | |
| 1962 | |
| Full | |
| — | |
| No | |
| 0.52 |
| Du Page | |
| — | |
| 0 / Not Applicable | |
| None | |
| Private Well | |
| Public Sewer | |
| 10067282 | |
| 0520313004 |
Nearby Schools
| NAME: | DISTRICT: | DISTANCE: | |
|---|---|---|---|
|
Grade School
Wiesbrook Elementary School |
200 | — | |
|
Middle School
Hubble Middle School |
200 | Not in DB | |
|
High School
Wheaton Warrenville South H S |
200 | Not in DB | |
Property History
| DATE: | EVENT: | PRICE: | SOURCE: |
|---|---|---|---|
| 7 Dec, 2018 | Sold | $675,000 | MRED MLS |
| 20 Nov, 2018 | Under contract | $719,900 | MRED MLS |
| 30 Aug, 2018 | Listed for sale | $719,900 | MRED MLS |
| 15 Apr, 2022 | Sold | $850,000 | MRED MLS |
| 29 Mar, 2022 | Under contract | $850,000 | MRED MLS |
| 29 Mar, 2022 | Listed for sale | $850,000 | MRED MLS |
Room Specifics
Total Bedrooms: 5
Bedrooms Above Ground: 5
Bedrooms Below Ground: 0
Dimensions: —
Floor Type: Carpet
Dimensions: —
Floor Type: Carpet
Dimensions: —
Floor Type: Carpet
Dimensions: —
Floor Type: —
Full Bathrooms: 6
Bathroom Amenities: Separate Shower,Steam Shower,Double Sink,Soaking Tub
Bathroom in Basement: 1
Rooms: Bedroom 5,Exercise Room,Foyer,Game Room,Mud Room,Office,Play Room,Recreation Room,Sitting Room,Theatre Room
Basement Description: Finished,Sub-Basement,Other
Other Specifics
| 5 | |
| Concrete Perimeter,Reinforced Caisson | |
| Concrete,Circular | |
| Patio, Storms/Screens, Outdoor Grill | |
| Cul-De-Sac | |
| 192X138X107X161 | |
| Pull Down Stair | |
| Full | |
| Vaulted/Cathedral Ceilings, Skylight(s), Bar-Wet, Hardwood Floors, Heated Floors, Solar Tubes/Light Tubes | |
| Range, Microwave, Dishwasher, High End Refrigerator, Disposal, Stainless Steel Appliance(s), Wine Refrigerator | |
| Not in DB | |
| Street Paved | |
| — | |
| — | |
| Wood Burning, Attached Fireplace Doors/Screen |
Tax History
| Year | Property Taxes |
|---|---|
| 2018 | $16,391 |
| 2022 | $14,134 |
Contact Agent
Nearby Similar Homes
Nearby Sold Comparables
Contact Agent
Listing Provided By
RE/MAX Suburban










