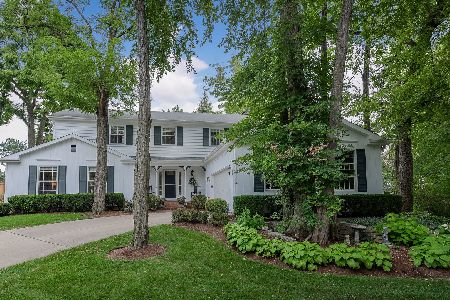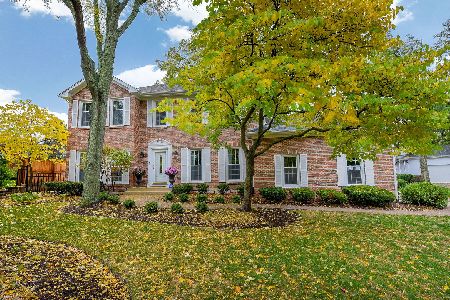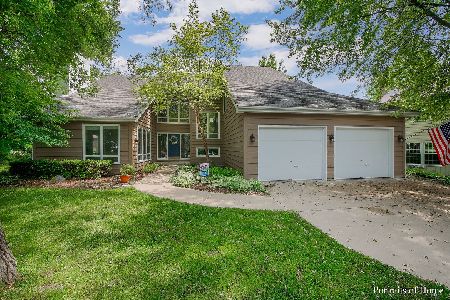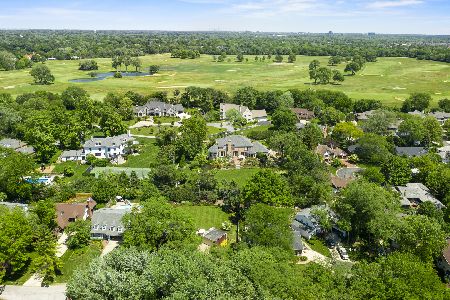1S771 Carrol Gate Road, Wheaton, Illinois 60189
$775,000
|
Sold
|
|
| Status: | Closed |
| Sqft: | 3,038 |
| Cost/Sqft: | $253 |
| Beds: | 5 |
| Baths: | 5 |
| Year Built: | 1977 |
| Property Taxes: | $10,822 |
| Days On Market: | 174 |
| Lot Size: | 0,00 |
Description
Nestled in a cul-de-sac in the highly sought-after Pheasant Hollow neighborhood, this beautiful 5 bedroom, 4.5 bathroom home blends unmatched space with the comfort of a cottage retreat. From the moment you arrive, the home's incredible curb appeal, classic architecture, and professionally landscaped grounds make you feel right at home. As you make your way through the front door, you are greeted by the welcoming foyer and the expansive front room. Thoughtfully designed for both entertaining and everyday living, the heart of the home is the newly updated, open-concept kitchen featuring high-end stainless-steel appliances, on-trend backsplash, gorgeous countertops, and endless cabinet space making it a chef's dream! The kitchen opens to a light-filled family room, centered around the stone fireplace perfect for cozy nights in. The family room is extended by the oversized sunroom, a versatile space with its own AC/Heating unit that can easily be tailored to fit your lifestyle year-round. Whether you need extra living space, a sunlit playroom visible from the kitchen, or a cozy spot to unwind, the possibilities are endless! The dining room showcases contemporary wallpaper & chair rail, highlighted by the abundant natural light shining through the large bay window. The main floor continues with an additional flex room, which can be used as an office or a guest suite with another full bathroom right off the hallway. The spacious mudroom offers plenty of storage space & laundry hookup. Retreat to the expansive primary suite with a gorgeous planked statement wall and a spa-like en-suite bathroom complete with an elegant floor-to-ceiling tiled shower, dual sinks, and a large walk-in closet! Hardwood floors flow throughout the second floor into the generously sized bedrooms, all offering ample closet space & a Jack and Jill bathroom making sharing easy! The fully finished lower level adds even more living space, including a large recreation area featuring surround sound speakers, kitchenette, a flex room, an additional full bathroom, and a dedicated office space with a beautifully detailed planked ceiling, adding character and charm to your work-from-home area. Oversized storage spaces making organization easy! Enjoy your private outside oasis with TWO patio spaces, a new stone fire pit and multiple seating areas - whether its a social gathering or dining al fresco, this backyard gives you the space you need with the privacy you desire. Located in TOP School district D200 (Wiesbrook, Hubble & WWS)! Minutes from downtown Wheaton featuring shops, dining & public transportation, and steps from Golf Courses & the quaint Pheasant Hollow fishing pond. Whether you're enjoying all Wheaton has to offer or unwinding on the back patio surrounded by established trees & greenery, this home has it all!
Property Specifics
| Single Family | |
| — | |
| — | |
| 1977 | |
| — | |
| — | |
| No | |
| — |
| — | |
| — | |
| 1500 / Annual | |
| — | |
| — | |
| — | |
| 12434264 | |
| 0520315026 |
Nearby Schools
| NAME: | DISTRICT: | DISTANCE: | |
|---|---|---|---|
|
Grade School
Wiesbrook Elementary School |
200 | — | |
|
Middle School
Hubble Middle School |
200 | Not in DB | |
|
High School
Wheaton Warrenville South H S |
200 | Not in DB | |
Property History
| DATE: | EVENT: | PRICE: | SOURCE: |
|---|---|---|---|
| 9 Oct, 2020 | Sold | $537,000 | MRED MLS |
| 13 Aug, 2020 | Under contract | $535,000 | MRED MLS |
| 11 Aug, 2020 | Listed for sale | $535,000 | MRED MLS |
| 30 Sep, 2025 | Sold | $775,000 | MRED MLS |
| 13 Aug, 2025 | Under contract | $769,900 | MRED MLS |
| 8 Aug, 2025 | Listed for sale | $769,900 | MRED MLS |
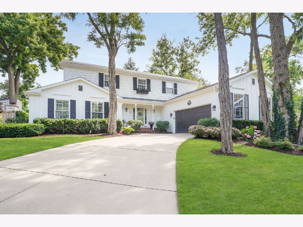
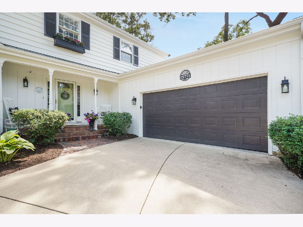
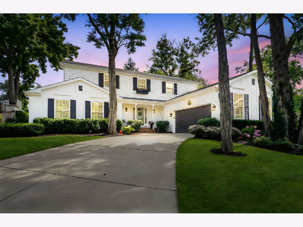
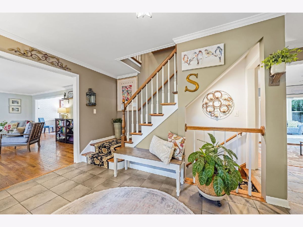
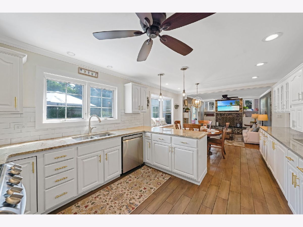
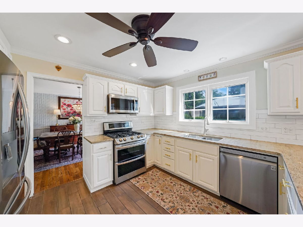
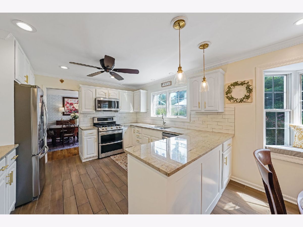
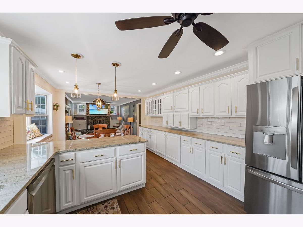
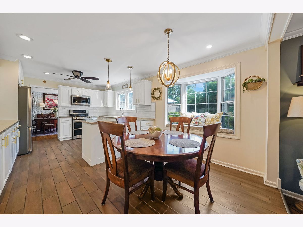
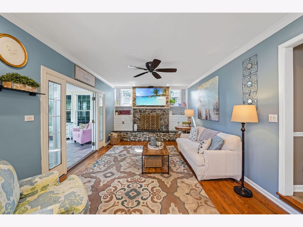
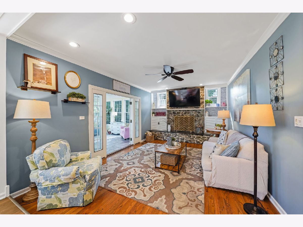
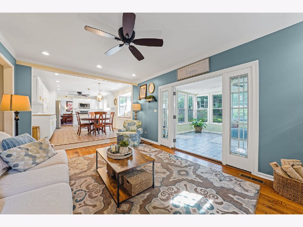
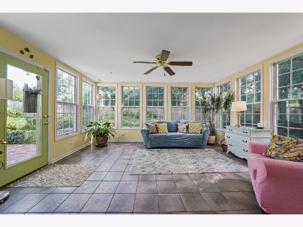
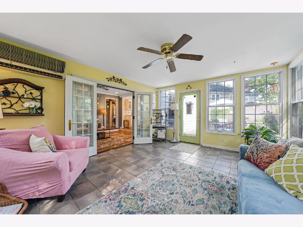
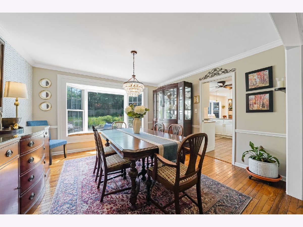
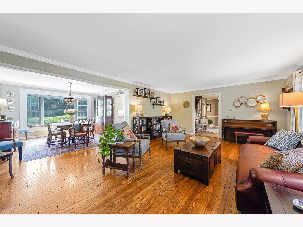
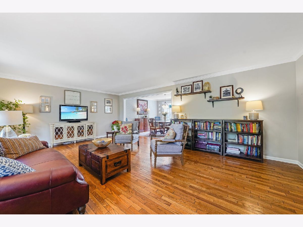
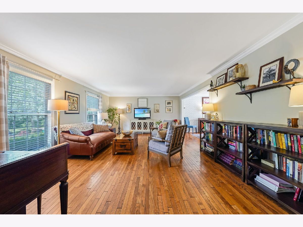

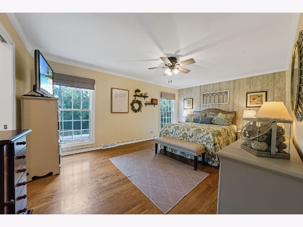
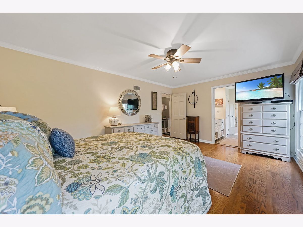
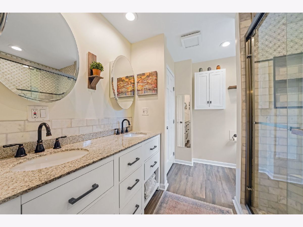
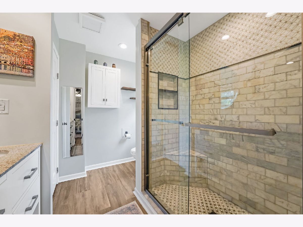
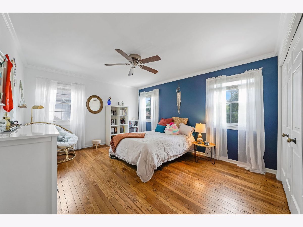
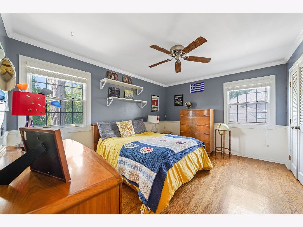
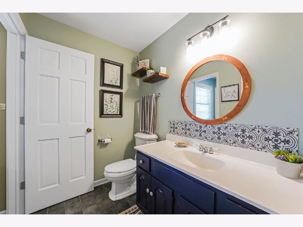
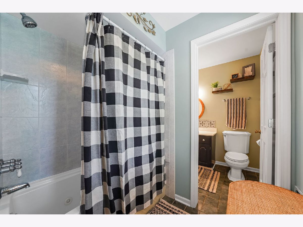
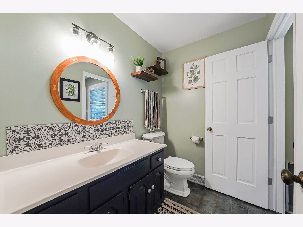
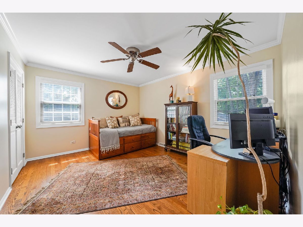
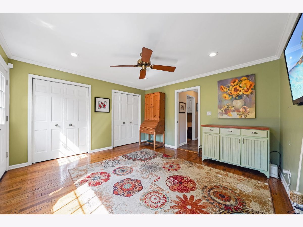
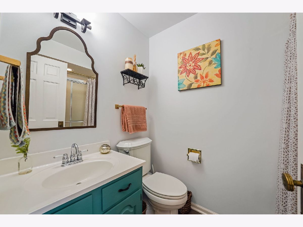
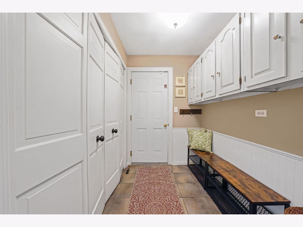
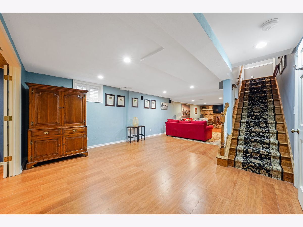
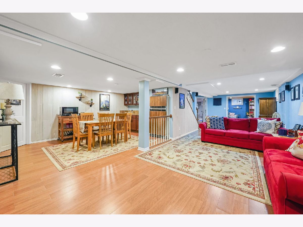
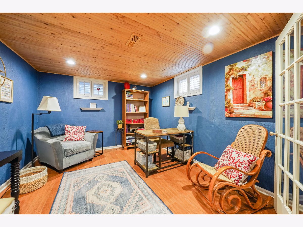
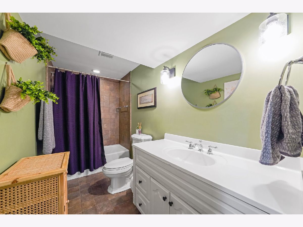
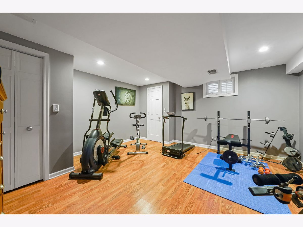
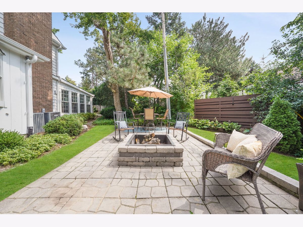
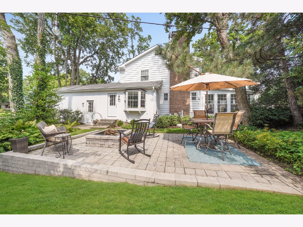
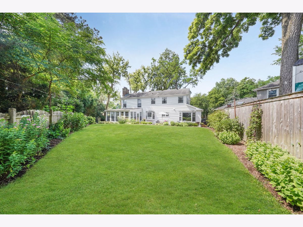
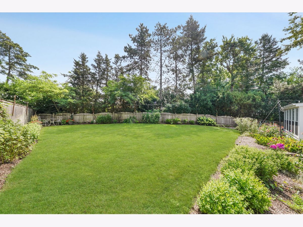
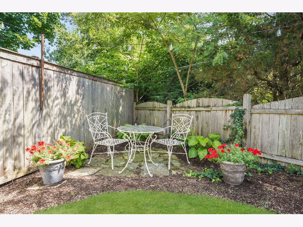
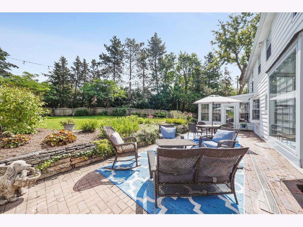
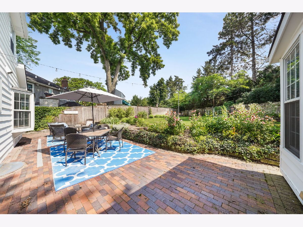
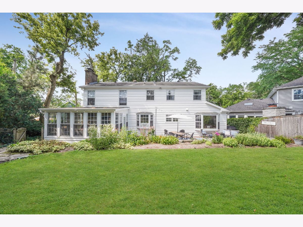
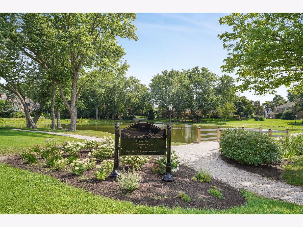
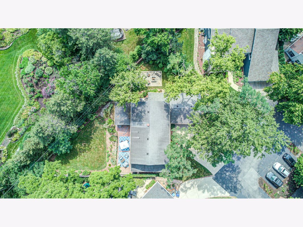
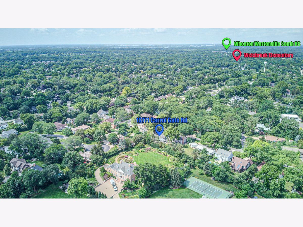
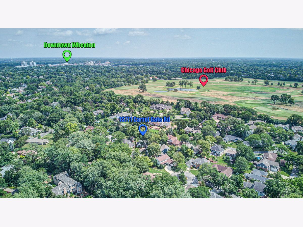
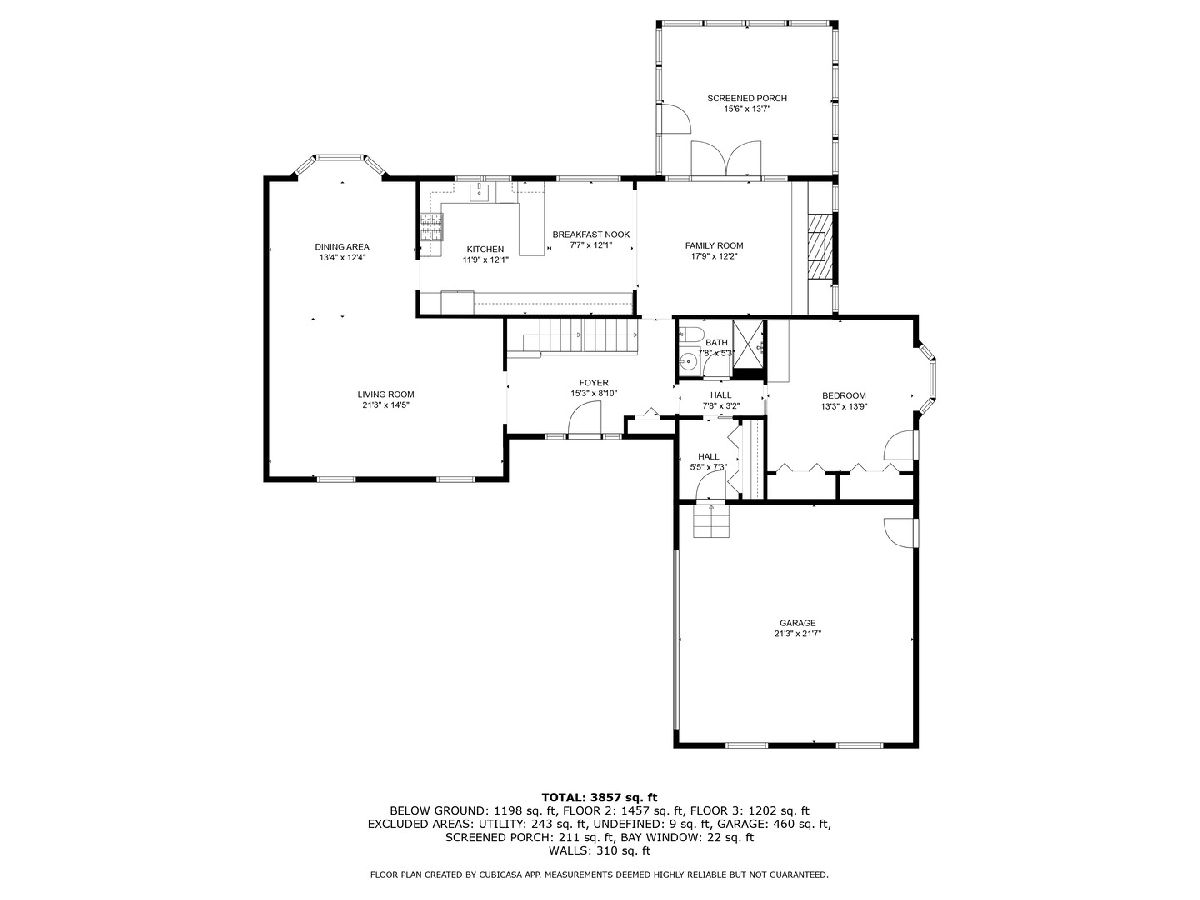
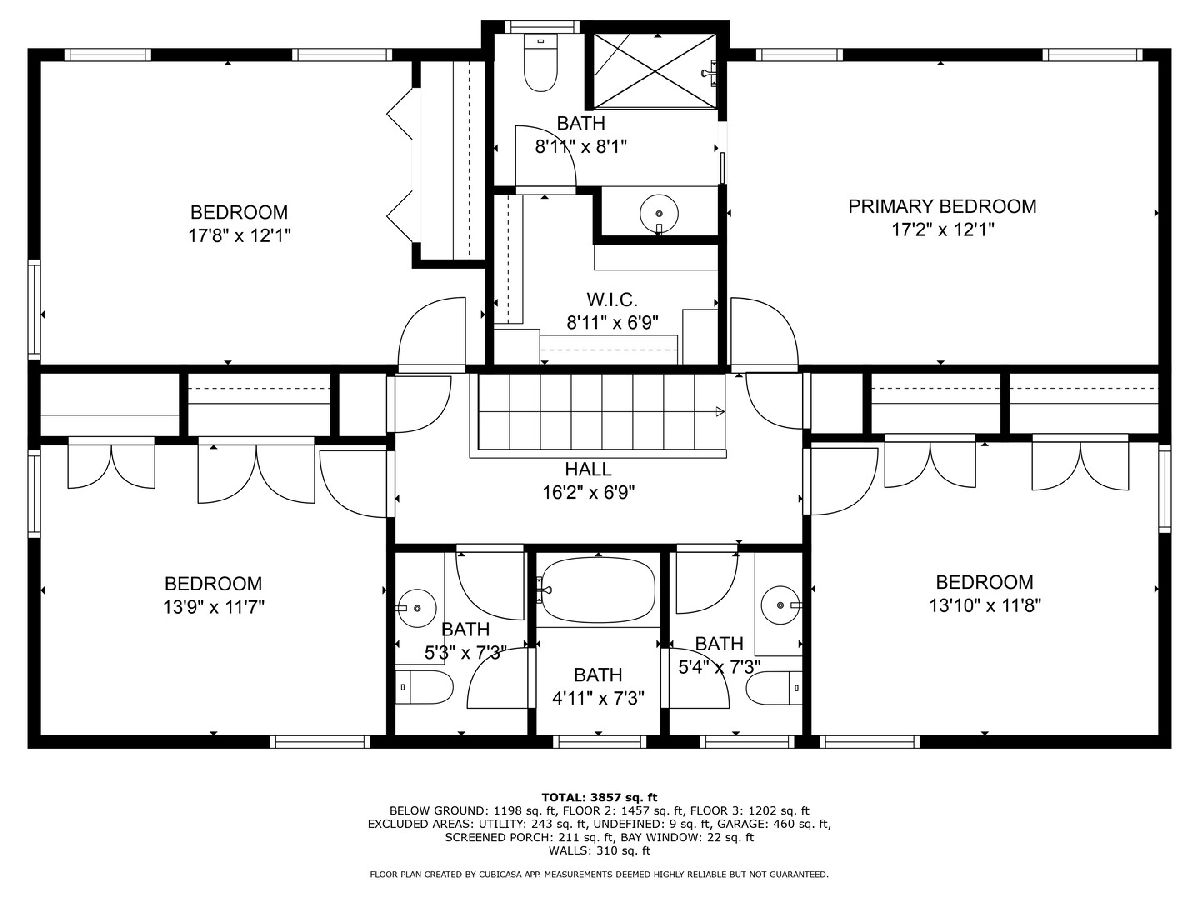
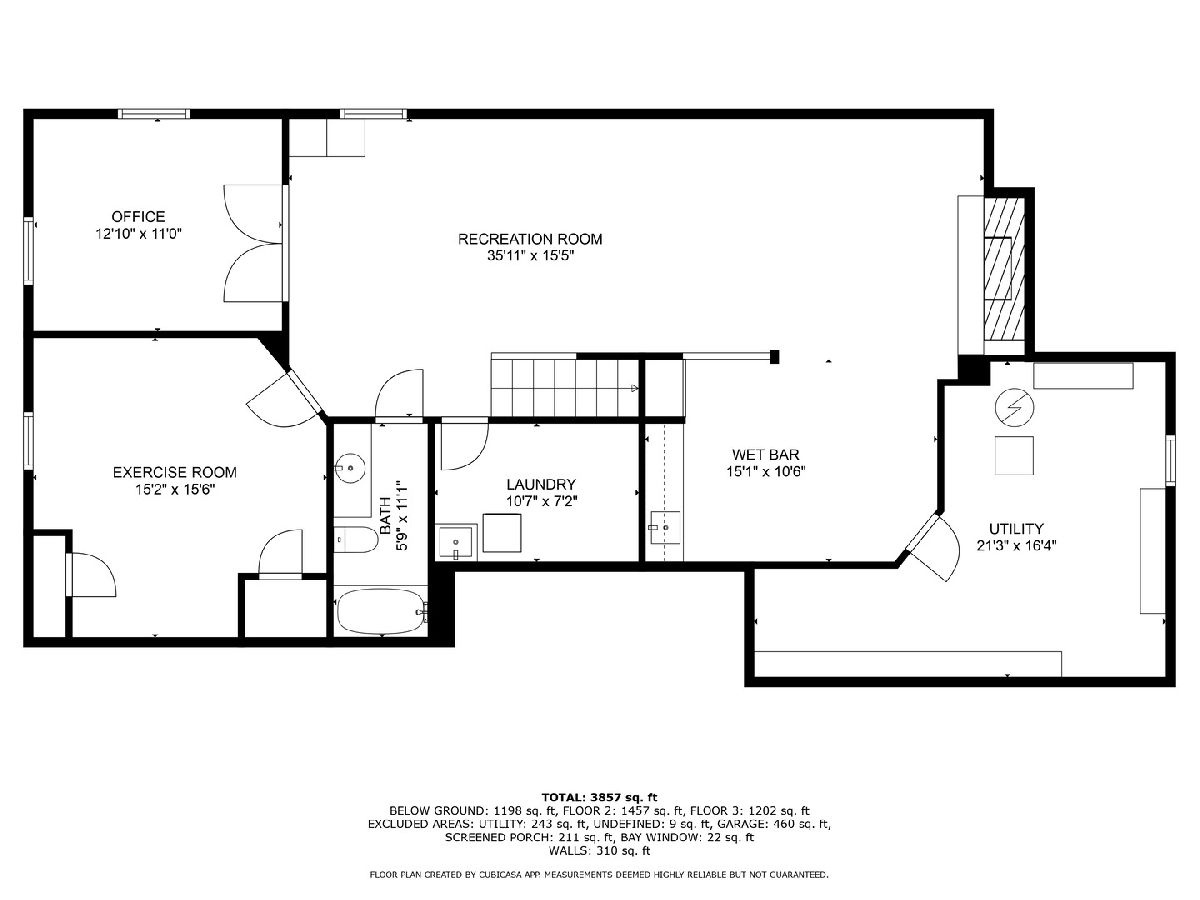
Room Specifics
Total Bedrooms: 5
Bedrooms Above Ground: 5
Bedrooms Below Ground: 0
Dimensions: —
Floor Type: —
Dimensions: —
Floor Type: —
Dimensions: —
Floor Type: —
Dimensions: —
Floor Type: —
Full Bathrooms: 5
Bathroom Amenities: Whirlpool,Double Sink
Bathroom in Basement: 1
Rooms: —
Basement Description: —
Other Specifics
| 2 | |
| — | |
| — | |
| — | |
| — | |
| 143.6 X 143 X 104.9 X 45 | |
| — | |
| — | |
| — | |
| — | |
| Not in DB | |
| — | |
| — | |
| — | |
| — |
Tax History
| Year | Property Taxes |
|---|---|
| 2020 | $9,410 |
| 2025 | $10,822 |
Contact Agent
Nearby Similar Homes
Nearby Sold Comparables
Contact Agent
Listing Provided By
@properties Christie's International Real Estate





