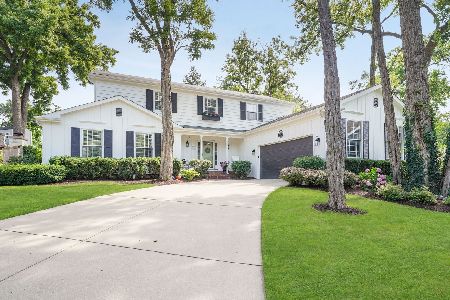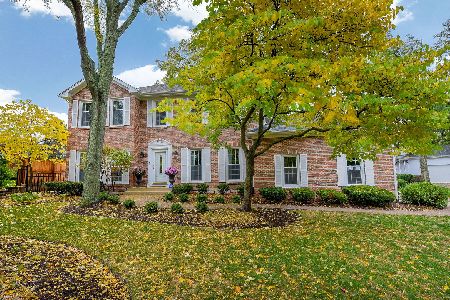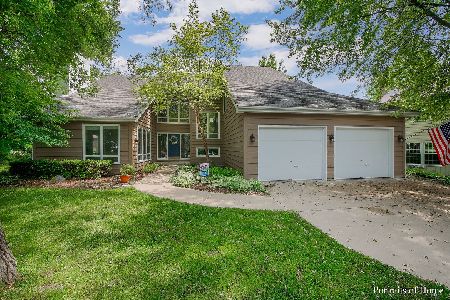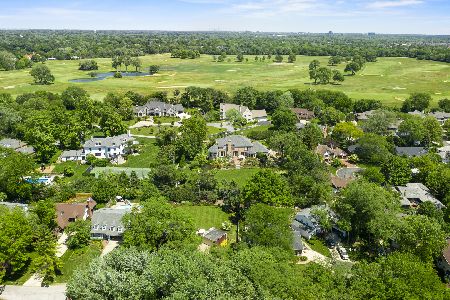1s771 Carrol Gate Road, Wheaton, Illinois 60189
$537,000
|
Sold
|
|
| Status: | Closed |
| Sqft: | 3,038 |
| Cost/Sqft: | $176 |
| Beds: | 5 |
| Baths: | 5 |
| Year Built: | 1977 |
| Property Taxes: | $9,410 |
| Days On Market: | 1997 |
| Lot Size: | 0,23 |
Description
An INVITING elegant home with unmatched views of beautifully landscp'd yard on PRIVATE cul-de-sac. The light & bright kit boasts warm cherry cabs, with plenty of counter space for entertaining, built-in planning desk, breakfast bar & bay window in eating area. Kit opens to sunken FR w/stone gas log FP & built-in shelving. French doors open from FR to 4 season Sun Room w/extra table space to enjoy your morning coffee & take in the GORGEOUS yard. Spacious DR features chair rail & bay window. First floor also includes a full bath & 5th bedroom/office. Laundry plumbing behind drywall & gas hookup on floor in Mud Rm. Open circular floor plan is designed w/entertaining in mind. Second floor has 4 bedrooms all with HWFs and a Jack & Jill bath w/whirlpool tub. Inviting MBR w/walk-in closet & ensuite bath. Full fin bsmt includes an Off, Play rm/Reading rm, kitchenette, storage rm, full BA & sprawling Rec Rm w/brick gas log FP, surround sound speakers, TV, receiver & video game consoles included. Lovely outdoor space is waiting its new owners w/brick patio & blt-in fire pit. Back yard is fully FENCED. Freshly stained cedar exterior, cozy front porch w/Chicago brick entry. QUALITY abounds in this well maint home w/crown molding, HWFs, many closets & seasonal view of subdivision pond & pathways. Great LOCATION, close to Prairie Path, shopping, major exprys & sought after District 200 schools. Unincorporated Wheaton with city water, sewer & park district privileges.
Property Specifics
| Single Family | |
| — | |
| Traditional | |
| 1977 | |
| Full | |
| — | |
| No | |
| 0.23 |
| Du Page | |
| Pheasant Hollow | |
| 1500 / Annual | |
| Insurance,Other | |
| Lake Michigan | |
| Public Sewer | |
| 10814572 | |
| 0520315026 |
Nearby Schools
| NAME: | DISTRICT: | DISTANCE: | |
|---|---|---|---|
|
Grade School
Wiesbrook Elementary School |
200 | — | |
|
Middle School
Hubble Middle School |
200 | Not in DB | |
|
High School
Wheaton Warrenville South H S |
200 | Not in DB | |
Property History
| DATE: | EVENT: | PRICE: | SOURCE: |
|---|---|---|---|
| 9 Oct, 2020 | Sold | $537,000 | MRED MLS |
| 13 Aug, 2020 | Under contract | $535,000 | MRED MLS |
| 11 Aug, 2020 | Listed for sale | $535,000 | MRED MLS |
| 30 Sep, 2025 | Sold | $775,000 | MRED MLS |
| 13 Aug, 2025 | Under contract | $769,900 | MRED MLS |
| 8 Aug, 2025 | Listed for sale | $769,900 | MRED MLS |
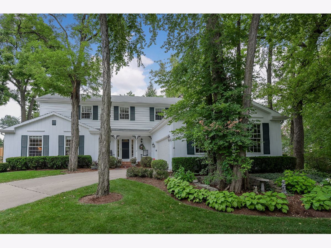
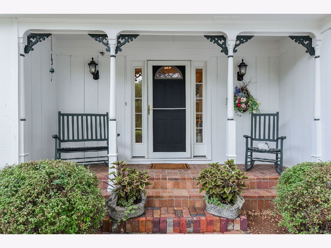
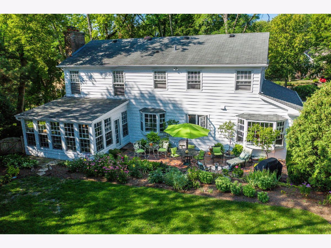
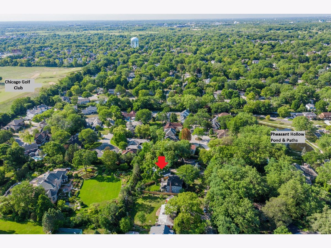
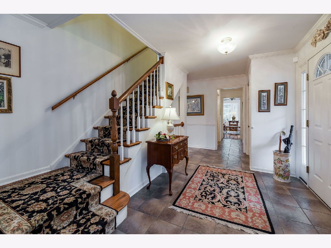
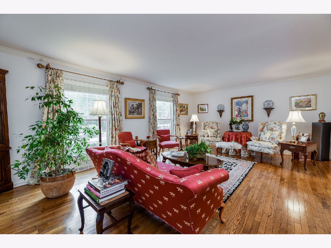
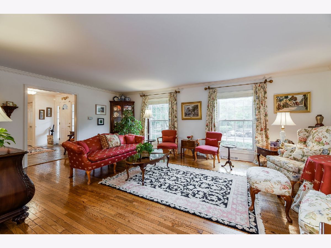
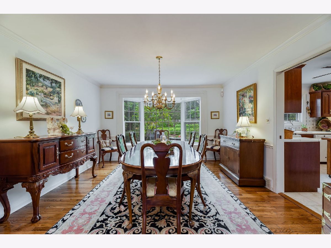
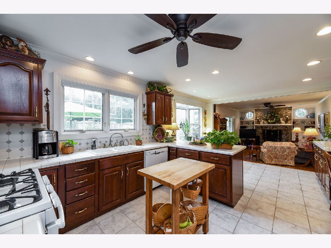
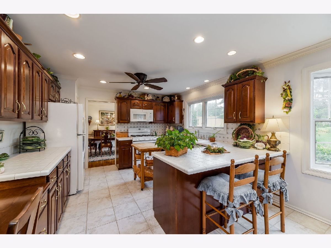
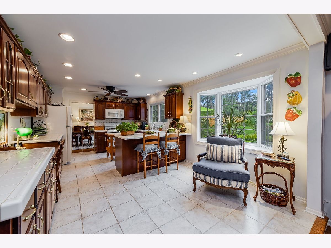
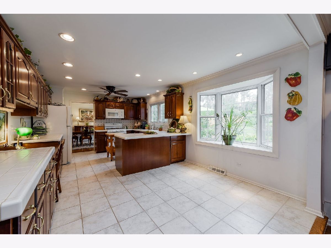
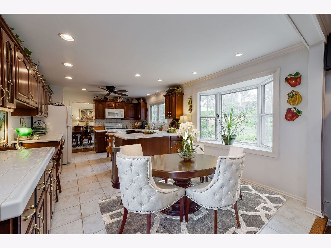
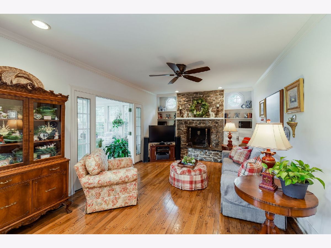
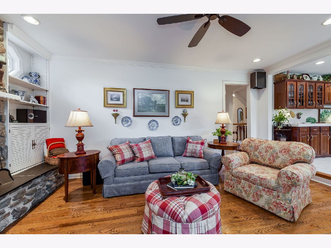
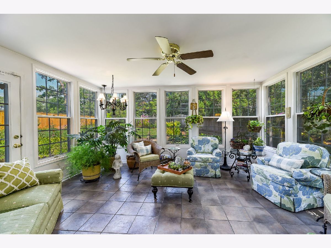
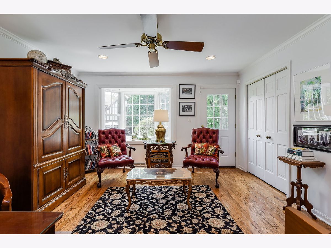
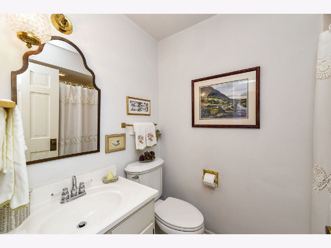
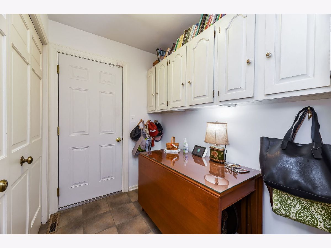
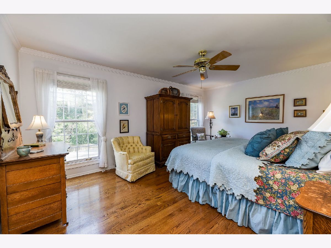
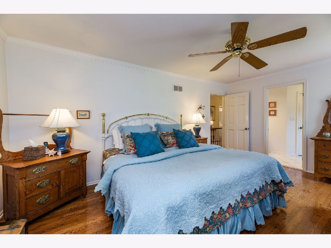
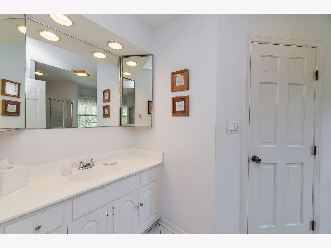
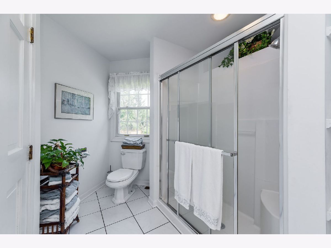
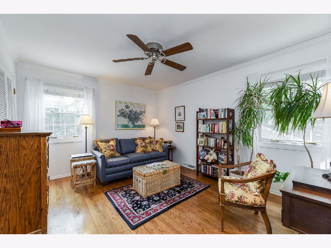
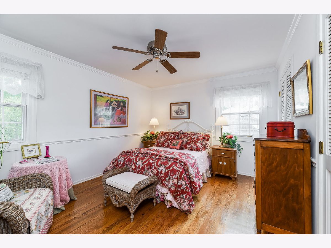
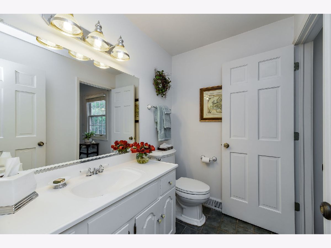
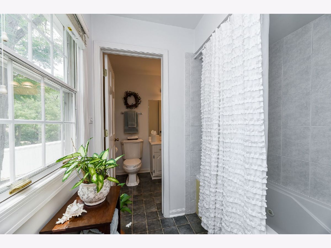
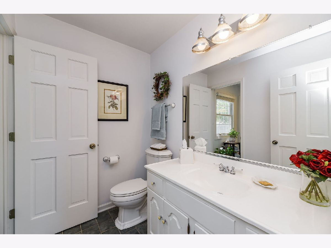
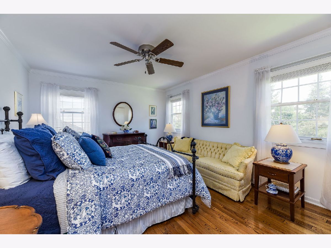
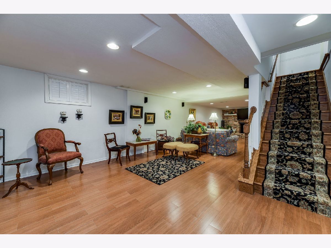
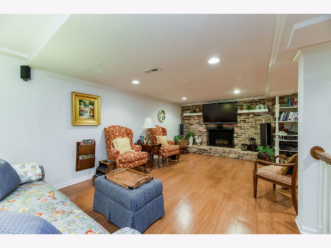
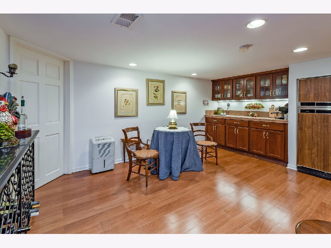
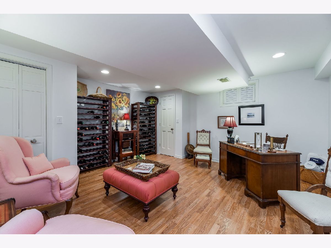
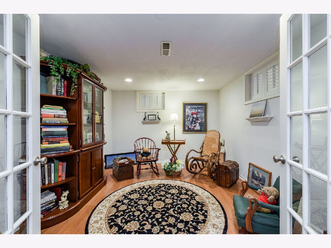
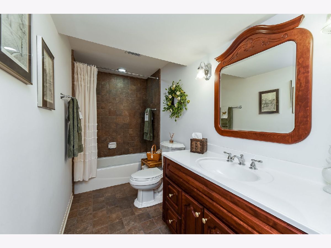
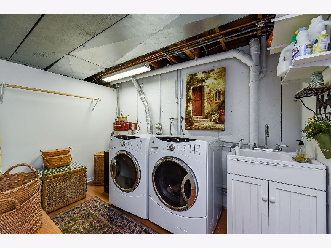
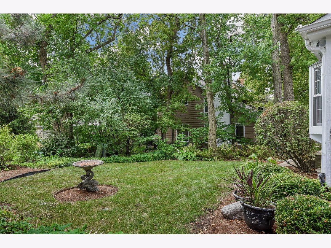
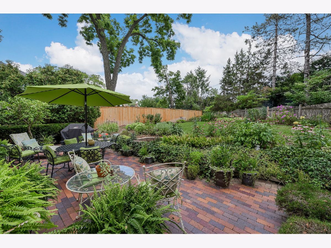
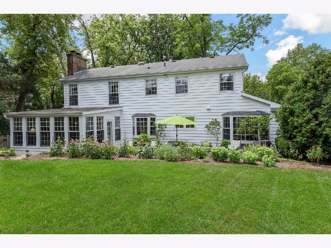
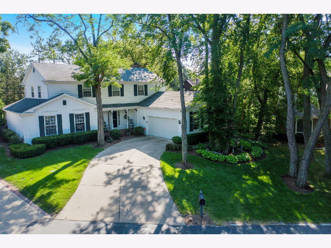
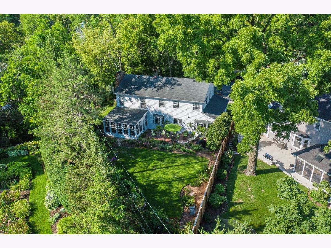
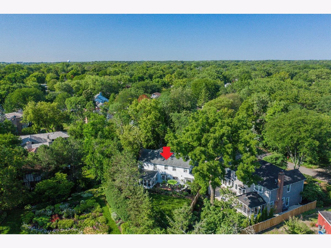
Room Specifics
Total Bedrooms: 5
Bedrooms Above Ground: 5
Bedrooms Below Ground: 0
Dimensions: —
Floor Type: Hardwood
Dimensions: —
Floor Type: Hardwood
Dimensions: —
Floor Type: Hardwood
Dimensions: —
Floor Type: —
Full Bathrooms: 5
Bathroom Amenities: Whirlpool
Bathroom in Basement: 1
Rooms: Bedroom 5,Heated Sun Room,Recreation Room,Eating Area,Play Room,Office,Bonus Room,Foyer,Mud Room
Basement Description: Finished
Other Specifics
| 2 | |
| Concrete Perimeter | |
| Concrete | |
| Porch, Brick Paver Patio, Fire Pit | |
| Cul-De-Sac,Fenced Yard,Landscaped | |
| 143.6 X 143 X 104.9 X 45 | |
| Pull Down Stair | |
| Full | |
| Hardwood Floors, First Floor Bedroom, In-Law Arrangement, First Floor Full Bath, Walk-In Closet(s) | |
| Range, Microwave, Dishwasher, Refrigerator, Washer, Dryer, Disposal | |
| Not in DB | |
| Lake, Street Lights, Street Paved | |
| — | |
| — | |
| Gas Log |
Tax History
| Year | Property Taxes |
|---|---|
| 2020 | $9,410 |
| 2025 | $10,822 |
Contact Agent
Nearby Similar Homes
Nearby Sold Comparables
Contact Agent
Listing Provided By
RE/MAX Suburban





