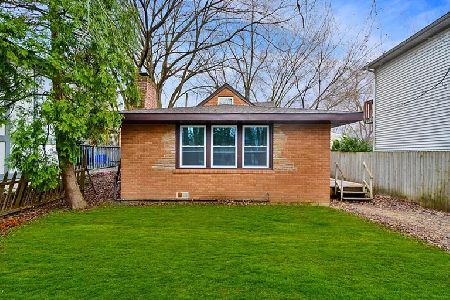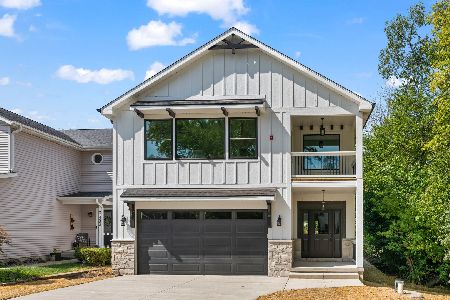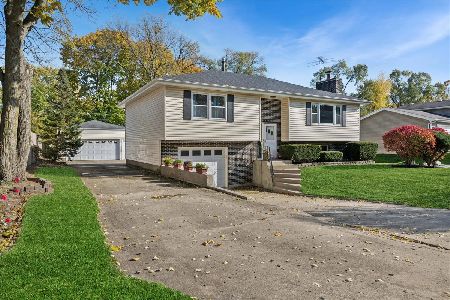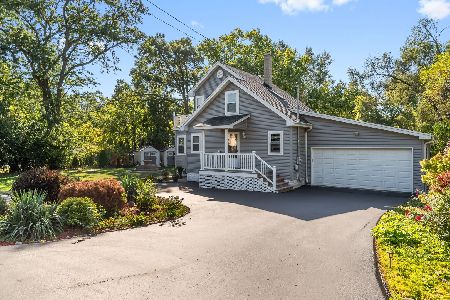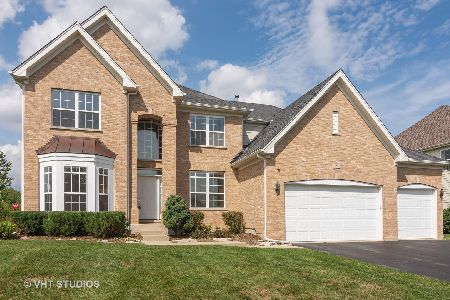2 Alder Court, Hawthorn Woods, Illinois 60047
$612,400
|
Sold
|
|
| Status: | Closed |
| Sqft: | 3,142 |
| Cost/Sqft: | $199 |
| Beds: | 5 |
| Baths: | 4 |
| Year Built: | 2012 |
| Property Taxes: | $16,224 |
| Days On Market: | 2734 |
| Lot Size: | 0,30 |
Description
An impeccably maintained & beautifully constructed custom home in Prairie elementary and Twin Grove Middle Schools. An expansive open flr plan w/hardwood thru-out 1st & 2nd levels, neutral colors, architectural details & plenty of windows letting in ample daylight & beautiful views. An ideal layout for daily living as well as entertaining family & friends. A spacious kitchen & breakfast area w/custom white cabs, oversized island, granite, high-end SS appliances including Viking stove top & slider out to deck. Adjoining family rm w/fireplace, formal dining rm, laundry rm w/sink & lots of storage & a fantastic mud rm complete the 1st floor. 5 bedrooms upstairs including an elegant master w/private sitting rm, luxurious bath w/dual vanities, soaking tub & separate shower. A finished walk-out basement w/study, theater rm & huge rec area w/French doors out to a brick paver patio & lush yard. Gorgeous landscaping, relaxing front porch & Stevenson High School District 125!
Property Specifics
| Single Family | |
| — | |
| — | |
| 2012 | |
| Full,Walkout | |
| CUSTOM | |
| Yes | |
| 0.3 |
| Lake | |
| Hawthorn Trails | |
| 641 / Annual | |
| None | |
| Public | |
| Public Sewer | |
| 10036321 | |
| 14153040100000 |
Nearby Schools
| NAME: | DISTRICT: | DISTANCE: | |
|---|---|---|---|
|
Grade School
Prairie Elementary School |
96 | — | |
|
Middle School
Twin Groves Middle School |
96 | Not in DB | |
|
High School
Adlai E Stevenson High School |
125 | Not in DB | |
Property History
| DATE: | EVENT: | PRICE: | SOURCE: |
|---|---|---|---|
| 8 Mar, 2019 | Sold | $612,400 | MRED MLS |
| 14 Dec, 2018 | Under contract | $624,900 | MRED MLS |
| — | Last price change | $629,900 | MRED MLS |
| 31 Jul, 2018 | Listed for sale | $629,900 | MRED MLS |
Room Specifics
Total Bedrooms: 5
Bedrooms Above Ground: 5
Bedrooms Below Ground: 0
Dimensions: —
Floor Type: Hardwood
Dimensions: —
Floor Type: Hardwood
Dimensions: —
Floor Type: Hardwood
Dimensions: —
Floor Type: —
Full Bathrooms: 4
Bathroom Amenities: Whirlpool,Separate Shower,Double Sink
Bathroom in Basement: 1
Rooms: Bedroom 5,Breakfast Room,Mud Room,Sitting Room,Loft,Study,Play Room,Recreation Room,Theatre Room
Basement Description: Finished,Exterior Access
Other Specifics
| 3 | |
| — | |
| Asphalt | |
| — | |
| Cul-De-Sac | |
| 13077 | |
| — | |
| Full | |
| Hardwood Floors, First Floor Laundry | |
| Microwave, Dishwasher, Washer, Dryer, Disposal, Built-In Oven, Range Hood | |
| Not in DB | |
| — | |
| — | |
| — | |
| — |
Tax History
| Year | Property Taxes |
|---|---|
| 2019 | $16,224 |
Contact Agent
Nearby Similar Homes
Nearby Sold Comparables
Contact Agent
Listing Provided By
@properties


