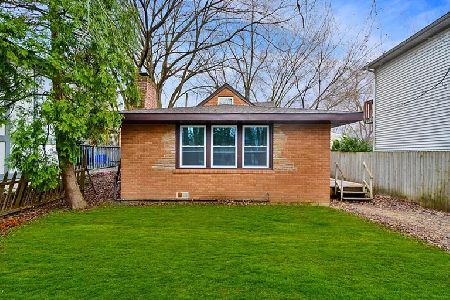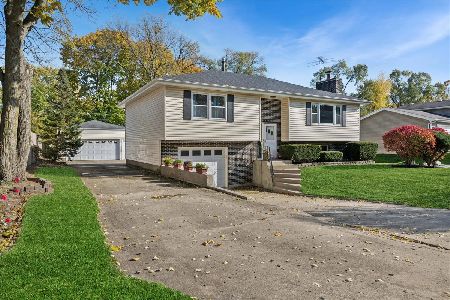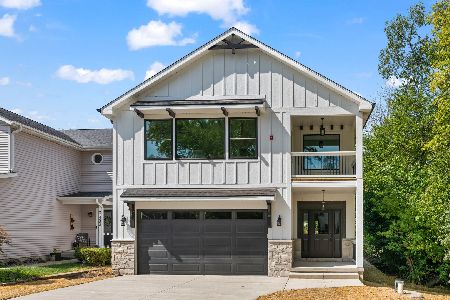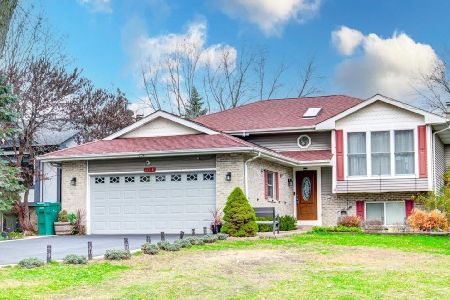20 Acacia Drive, Hawthorn Woods, Illinois 60047
$623,000
|
Sold
|
|
| Status: | Closed |
| Sqft: | 4,564 |
| Cost/Sqft: | $140 |
| Beds: | 4 |
| Baths: | 4 |
| Year Built: | 2014 |
| Property Taxes: | $19,680 |
| Days On Market: | 1920 |
| Lot Size: | 0,31 |
Description
NOTHING TO DO BUT MOVE IN! Looking for Stevenson High School and District 96 Schools? Here is your chance to own a "like-new" and "immaculate" custom home that is only 6 years old! 4 bedrooms, 3 1/2 baths and finished walkout basement. Warm hardwood floors, white trim & desirable open layout floorplan; every room feels like the perfect amount of space! Custom millwork and Roman doors with lever style handles featured on all levels. The stunning 2-story foyer is flanked by a sunny living room or home office with French doors and an elegant formal dining room with crown molding & bay window. Through the butler pantry reveals a spacious kitchen with approx 7' x 4' island and breakfast bar seating for 3. Equipped with luxury GE Cafe Series stainless steel appliances; refrigerator with INSTANT hot water for that early morning cup of tea or coffee -- you'll have every bell & whistle within reach + 42" Brazilian cherry cabinets & walk-in pantry closet with shelving. Oversized 1st floor laundry/mud room includes Whirlpool Cabrio Platinum W&D set with custom cabinetry, sink and large closet. Full sized eating area includes slider access to a raised deck with gas grill hookup overlooking an enormous backyard! Spacious family room offers plenty of places to relax and unwind. 2nd floor features beautiful hardwood staircase along with hardwood floors throughout the 2nd floor hallway. Double doors open to a gorgeous primary suite with trey ceiling, oversized 10' x 7' walk-in closet with window and private spa bath with his/her vanities, soaking tub & separate shower with tiled bench. Lots of space for everyone with 3 generously sized extra bedrooms + full bath with 2 separate vanities, bathtub & walk-in linen closet. Need more space? FULL FINISHED WALKOUT basement recreation room offers so many usage options & includes 2 storage rooms + a FULL BATH with shower. 3 car garage. Hawthorn Trails Park and picnic area are just down the street. Need to do some quick shopping? Mariano's is only 3 mins away!
Property Specifics
| Single Family | |
| — | |
| — | |
| 2014 | |
| — | |
| CUSTOM | |
| No | |
| 0.31 |
| Lake | |
| Hawthorn Trails | |
| 627 / Annual | |
| — | |
| — | |
| — | |
| 10914745 | |
| 14153050120000 |
Nearby Schools
| NAME: | DISTRICT: | DISTANCE: | |
|---|---|---|---|
|
Grade School
Prairie Elementary School |
96 | — | |
|
Middle School
Twin Groves Middle School |
96 | Not in DB | |
|
High School
Adlai E Stevenson High School |
125 | Not in DB | |
Property History
| DATE: | EVENT: | PRICE: | SOURCE: |
|---|---|---|---|
| 3 Oct, 2014 | Sold | $597,000 | MRED MLS |
| 9 May, 2014 | Under contract | $669,900 | MRED MLS |
| — | Last price change | $669,000 | MRED MLS |
| 14 Apr, 2014 | Listed for sale | $669,000 | MRED MLS |
| 23 Dec, 2020 | Sold | $623,000 | MRED MLS |
| 30 Oct, 2020 | Under contract | $639,900 | MRED MLS |
| 22 Oct, 2020 | Listed for sale | $639,900 | MRED MLS |



























Room Specifics
Total Bedrooms: 4
Bedrooms Above Ground: 4
Bedrooms Below Ground: 0
Dimensions: —
Floor Type: —
Dimensions: —
Floor Type: —
Dimensions: —
Floor Type: —
Full Bathrooms: 4
Bathroom Amenities: Separate Shower,Double Sink,Soaking Tub
Bathroom in Basement: 1
Rooms: —
Basement Description: Finished,Exterior Access,Rec/Family Area,Storage Space,Walk-Up Access
Other Specifics
| 3 | |
| — | |
| Asphalt | |
| — | |
| — | |
| 13090 | |
| — | |
| — | |
| — | |
| — | |
| Not in DB | |
| — | |
| — | |
| — | |
| — |
Tax History
| Year | Property Taxes |
|---|---|
| 2014 | $4,126 |
| 2020 | $19,680 |
Contact Agent
Nearby Similar Homes
Nearby Sold Comparables
Contact Agent
Listing Provided By
RE/MAX Showcase









