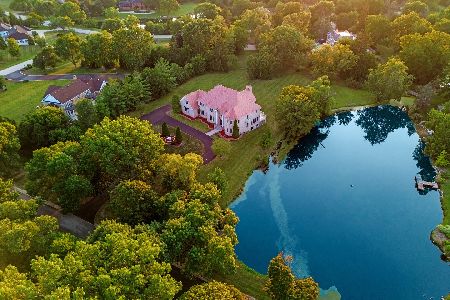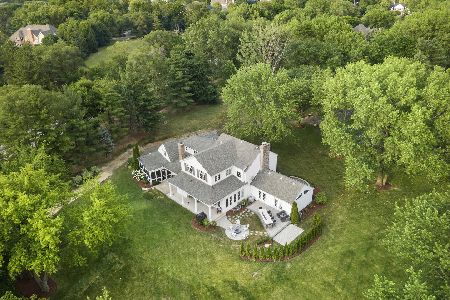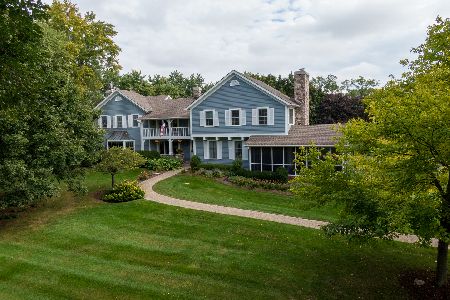2 Mundhank Road, South Barrington, Illinois 60010
$1,075,000
|
Sold
|
|
| Status: | Closed |
| Sqft: | 5,133 |
| Cost/Sqft: | $224 |
| Beds: | 4 |
| Baths: | 5 |
| Year Built: | 2010 |
| Property Taxes: | $18,934 |
| Days On Market: | 3705 |
| Lot Size: | 2,50 |
Description
Fabulous, almost new custom built estate. Thoughtful placement on 2.5 acre site creates a private haven with large lawn, trees & gardens bordered by a beautiful creek. Grand interior spaces brim with detail: soaring two story foyer, hardwood floors, wrought iron railings, furniture quality built-ins, two powder rooms & bedroom/bathroom combinations. A state-of-the-art center island kitchen is replete with exquisite cabinetry, granite counters, breakfast bar, butler's pantry, display cabinets and eating area overlooking picturesque patio & grounds. The family room welcomes with floor to ceiling double sided fireplace & built-in cabinets flowing to elegant sun room. Additionally, the refined first floor master bedroom suite offers a spa-like private bath. The full lower level with tall ceilings is ready to be finished; owners have created a home theatre with premium seating. Great care has been taken with design, finishes and space planning showcasing this exceptional property.
Property Specifics
| Single Family | |
| — | |
| Traditional | |
| 2010 | |
| Full | |
| CUSTOM | |
| No | |
| 2.5 |
| Cook | |
| — | |
| 0 / Not Applicable | |
| None | |
| Private Well | |
| Septic-Private | |
| 09067492 | |
| 01263010160000 |
Nearby Schools
| NAME: | DISTRICT: | DISTANCE: | |
|---|---|---|---|
|
Grade School
Barbara B Rose Elementary School |
220 | — | |
|
Middle School
Barrington Middle School - Stati |
220 | Not in DB | |
|
High School
Barrington High School |
220 | Not in DB | |
Property History
| DATE: | EVENT: | PRICE: | SOURCE: |
|---|---|---|---|
| 18 Nov, 2016 | Sold | $1,075,000 | MRED MLS |
| 25 Oct, 2016 | Under contract | $1,149,000 | MRED MLS |
| — | Last price change | $1,195,000 | MRED MLS |
| 19 Oct, 2015 | Listed for sale | $1,325,000 | MRED MLS |
Room Specifics
Total Bedrooms: 4
Bedrooms Above Ground: 4
Bedrooms Below Ground: 0
Dimensions: —
Floor Type: Carpet
Dimensions: —
Floor Type: Carpet
Dimensions: —
Floor Type: Carpet
Full Bathrooms: 5
Bathroom Amenities: Whirlpool,Separate Shower,Double Sink
Bathroom in Basement: 0
Rooms: Eating Area,Foyer,Gallery,Mud Room,Office,Sun Room,Theatre Room,Utility Room-1st Floor
Basement Description: Unfinished
Other Specifics
| 3 | |
| — | |
| — | |
| Patio | |
| — | |
| 343X287X370X331 | |
| — | |
| Full | |
| Vaulted/Cathedral Ceilings, Skylight(s), Hardwood Floors, First Floor Bedroom, First Floor Laundry | |
| Double Oven, Dishwasher, Refrigerator, High End Refrigerator | |
| Not in DB | |
| — | |
| — | |
| — | |
| — |
Tax History
| Year | Property Taxes |
|---|---|
| 2016 | $18,934 |
Contact Agent
Nearby Similar Homes
Nearby Sold Comparables
Contact Agent
Listing Provided By
Coldwell Banker Residential







