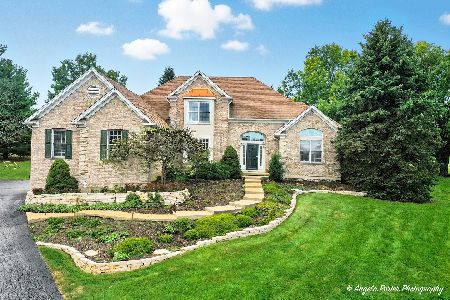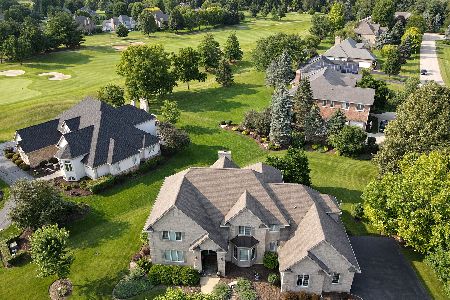51 Brittany Drive, Oakwood Hills, Illinois 60013
$488,000
|
Sold
|
|
| Status: | Closed |
| Sqft: | 3,608 |
| Cost/Sqft: | $138 |
| Beds: | 4 |
| Baths: | 4 |
| Year Built: | 1997 |
| Property Taxes: | $16,197 |
| Days On Market: | 4208 |
| Lot Size: | 0,67 |
Description
PREPARE TO BE IMPRESSED! SPECTACULAR CUSTOM RESIDENCE W/IDYLLIC .67 ACRE LAKEFRONT SETTING!! OUTSTANDING FLOOR PLAN W/IMPRESSIVE ENTRY, FORMAL LR & DR, FABULOUS FAM RM W/STONE FPLCE & WALLS OF WINDOWS, GOURMET, GRANITE KIT W/ BREAKFAST BAR & CASUAL DINING AREA, HANDSOME 1ST FLR DEN W/BUILT-INS, SPACIOUS MASTER STE, LAVISH BATH, FINISHED LOWER LEVEL W/5TH BR & BATH. FINE ATTN TO DETAIL, EXQUISITE VIEWS FROM EVERY ROOM
Property Specifics
| Single Family | |
| — | |
| — | |
| 1997 | |
| Full | |
| CUSTOM | |
| Yes | |
| 0.67 |
| Mc Henry | |
| Chalet Hills Estates | |
| 0 / Not Applicable | |
| None | |
| Private Well | |
| Septic-Private | |
| 08678247 | |
| 1531329002 |
Nearby Schools
| NAME: | DISTRICT: | DISTANCE: | |
|---|---|---|---|
|
Grade School
Deer Path Elementary School |
26 | — | |
|
Middle School
Cary Junior High School |
26 | Not in DB | |
|
High School
Cary-grove Community High School |
155 | Not in DB | |
Property History
| DATE: | EVENT: | PRICE: | SOURCE: |
|---|---|---|---|
| 29 May, 2015 | Sold | $488,000 | MRED MLS |
| 24 Apr, 2015 | Under contract | $499,000 | MRED MLS |
| — | Last price change | $535,000 | MRED MLS |
| 20 Jul, 2014 | Listed for sale | $595,000 | MRED MLS |
Room Specifics
Total Bedrooms: 5
Bedrooms Above Ground: 4
Bedrooms Below Ground: 1
Dimensions: —
Floor Type: Carpet
Dimensions: —
Floor Type: Carpet
Dimensions: —
Floor Type: Carpet
Dimensions: —
Floor Type: —
Full Bathrooms: 4
Bathroom Amenities: Whirlpool,Separate Shower,Double Sink
Bathroom in Basement: 1
Rooms: Bedroom 5,Eating Area,Game Room,Office,Recreation Room
Basement Description: Finished
Other Specifics
| 3 | |
| — | |
| Asphalt | |
| Deck | |
| Golf Course Lot,Lake Front,Wooded | |
| 29,520 SF | |
| — | |
| Full | |
| Vaulted/Cathedral Ceilings, First Floor Laundry | |
| Double Oven, Microwave, Dishwasher, High End Refrigerator, Washer, Dryer, Stainless Steel Appliance(s) | |
| Not in DB | |
| Sidewalks, Street Paved | |
| — | |
| — | |
| Gas Log, Gas Starter |
Tax History
| Year | Property Taxes |
|---|---|
| 2015 | $16,197 |
Contact Agent
Nearby Similar Homes
Nearby Sold Comparables
Contact Agent
Listing Provided By
Berkshire Hathaway HomeServices KoenigRubloff





