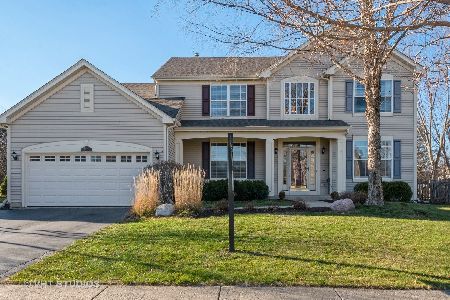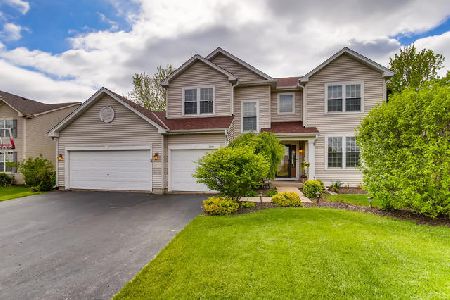310 Tenby Way, Algonquin, Illinois 60102
$287,000
|
Sold
|
|
| Status: | Closed |
| Sqft: | 2,811 |
| Cost/Sqft: | $107 |
| Beds: | 4 |
| Baths: | 3 |
| Year Built: | 1998 |
| Property Taxes: | $8,525 |
| Days On Market: | 5061 |
| Lot Size: | 0,00 |
Description
Possible owner finance or rent w/ option. Light, bright, & airy floorplan. Stunning granite kitchen, 42" cab, island w/ breakfast bar opens to eating area & cozy FR w/ fireplace & hardwoods. 1st flr den & laundry. Crown molding in LR & DR. Lrg master suite w/ vaulted ceiling, whirlpool tub, separate shower & dual vanity. Beautifully landscaped w/ fenced yard & lrg patio. New roof and siding. VERY NICE!
Property Specifics
| Single Family | |
| — | |
| Contemporary | |
| 1998 | |
| Full | |
| PENHURST | |
| No | |
| — |
| Mc Henry | |
| Prestwicke | |
| 300 / Annual | |
| None | |
| Public | |
| Public Sewer | |
| 07990894 | |
| 1825326022 |
Nearby Schools
| NAME: | DISTRICT: | DISTANCE: | |
|---|---|---|---|
|
Grade School
Chesak Elementary School |
158 | — | |
|
Middle School
Huntley Middle School |
158 | Not in DB | |
|
High School
Huntley High School |
158 | Not in DB | |
Property History
| DATE: | EVENT: | PRICE: | SOURCE: |
|---|---|---|---|
| 13 Jul, 2012 | Sold | $287,000 | MRED MLS |
| 2 Jun, 2012 | Under contract | $299,900 | MRED MLS |
| 7 Feb, 2012 | Listed for sale | $299,900 | MRED MLS |
| 25 Jan, 2021 | Sold | $346,000 | MRED MLS |
| 8 Dec, 2020 | Under contract | $330,000 | MRED MLS |
| 5 Dec, 2020 | Listed for sale | $330,000 | MRED MLS |
Room Specifics
Total Bedrooms: 4
Bedrooms Above Ground: 4
Bedrooms Below Ground: 0
Dimensions: —
Floor Type: Carpet
Dimensions: —
Floor Type: Carpet
Dimensions: —
Floor Type: Carpet
Full Bathrooms: 3
Bathroom Amenities: Whirlpool,Separate Shower,Double Sink,Soaking Tub
Bathroom in Basement: 0
Rooms: Den,Foyer
Basement Description: Unfinished
Other Specifics
| 2 | |
| Concrete Perimeter | |
| Asphalt | |
| Patio, Porch, Storms/Screens | |
| Fenced Yard,Landscaped | |
| 88X164X88X160 | |
| Unfinished | |
| Full | |
| Vaulted/Cathedral Ceilings, Hardwood Floors, First Floor Laundry | |
| Range, Microwave, Dishwasher, Refrigerator, Disposal, Stainless Steel Appliance(s) | |
| Not in DB | |
| Sidewalks, Street Lights, Street Paved | |
| — | |
| — | |
| Gas Log, Gas Starter |
Tax History
| Year | Property Taxes |
|---|---|
| 2012 | $8,525 |
| 2021 | $8,720 |
Contact Agent
Nearby Similar Homes
Nearby Sold Comparables
Contact Agent
Listing Provided By
Baird & Warner










