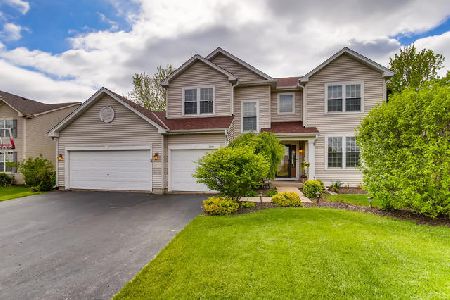310 Tenby Way, Algonquin, Illinois 60102
$346,000
|
Sold
|
|
| Status: | Closed |
| Sqft: | 2,922 |
| Cost/Sqft: | $113 |
| Beds: | 4 |
| Baths: | 3 |
| Year Built: | 1998 |
| Property Taxes: | $8,720 |
| Days On Market: | 1837 |
| Lot Size: | 0,00 |
Description
Beautiful Penhurst model in Prestwicke subdivision. Relax on your front porch. Gather family together in the beautiful kitchen with custom lighting, 42" cabinets and granite countertops. Open floor plan between kitchen, breakfast area, and family room. Crown Molding in formal living room and dining room. Four bedrooms upstairs plus a den/office on the first floor! 2922 square feet of living space above ground plus a full unfinished basement. Master bedroom has walk in closet, vaulted ceilings, ensuite with whirlpool bathtub and separate shower plus double sinks. Attached two car garage and fenced yard. Beautifully landscaped with fenced yard & large patio. New roof in 2014, new air conditioner in 2014, new heater in 2013, guest bathroom remodeled in 2018.
Property Specifics
| Single Family | |
| — | |
| — | |
| 1998 | |
| Full | |
| PENHURST | |
| No | |
| — |
| Mc Henry | |
| Prestwicke | |
| 335 / Annual | |
| Insurance | |
| Public | |
| Public Sewer | |
| 10933300 | |
| 1825326022 |
Nearby Schools
| NAME: | DISTRICT: | DISTANCE: | |
|---|---|---|---|
|
Grade School
Mackeben Elementary School |
158 | — | |
|
Middle School
Heineman Middle School |
158 | Not in DB | |
|
High School
Huntley High School |
158 | Not in DB | |
|
Alternate Elementary School
Chesak Elementary School |
— | Not in DB | |
Property History
| DATE: | EVENT: | PRICE: | SOURCE: |
|---|---|---|---|
| 13 Jul, 2012 | Sold | $287,000 | MRED MLS |
| 2 Jun, 2012 | Under contract | $299,900 | MRED MLS |
| 7 Feb, 2012 | Listed for sale | $299,900 | MRED MLS |
| 25 Jan, 2021 | Sold | $346,000 | MRED MLS |
| 8 Dec, 2020 | Under contract | $330,000 | MRED MLS |
| 5 Dec, 2020 | Listed for sale | $330,000 | MRED MLS |
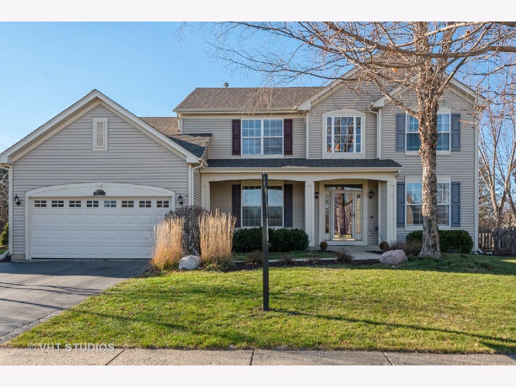
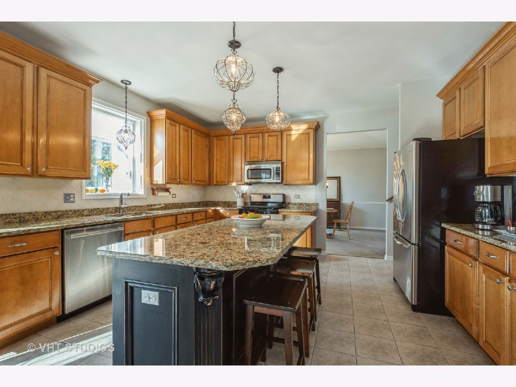
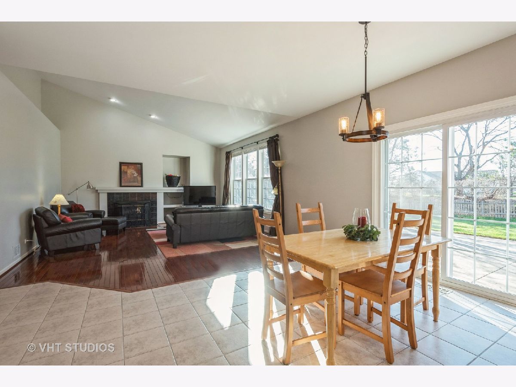
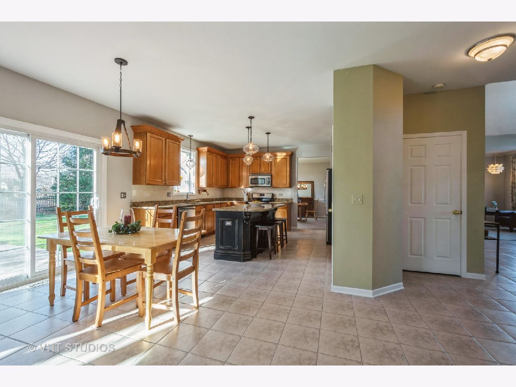
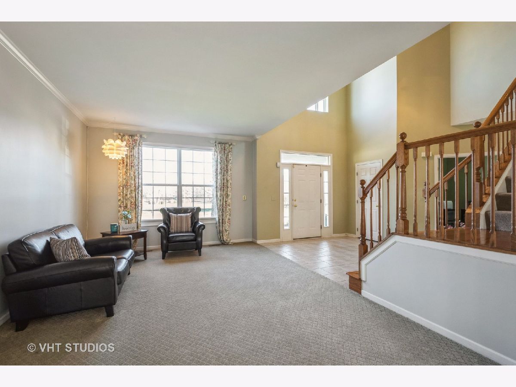
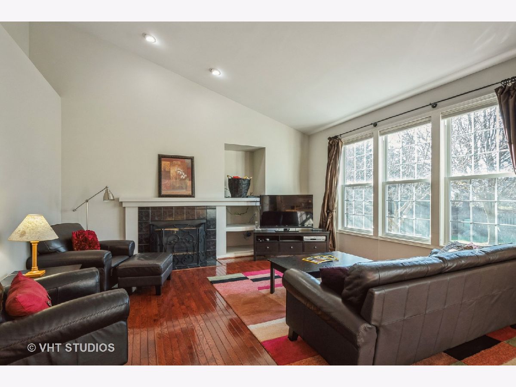
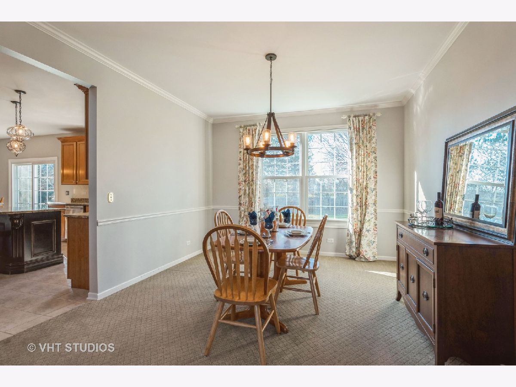
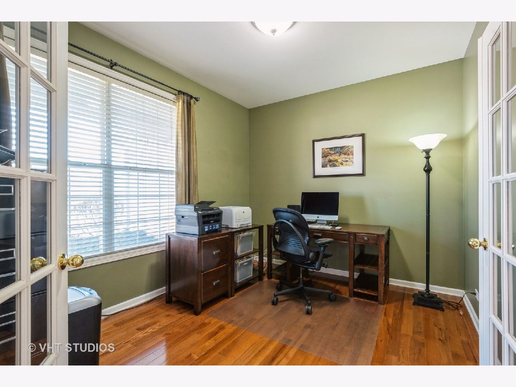
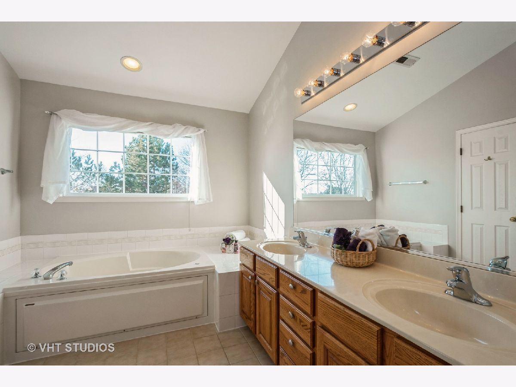
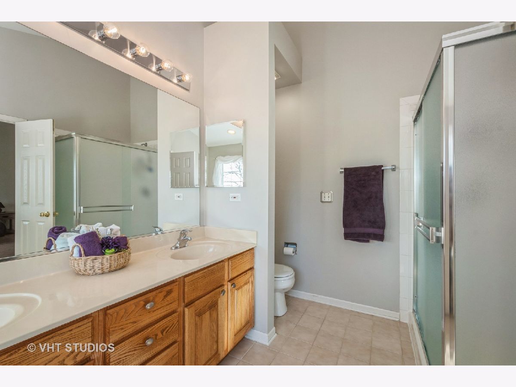
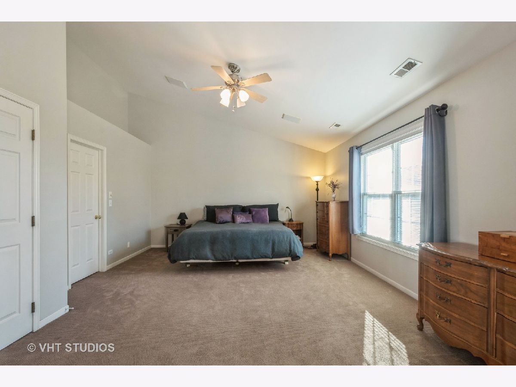
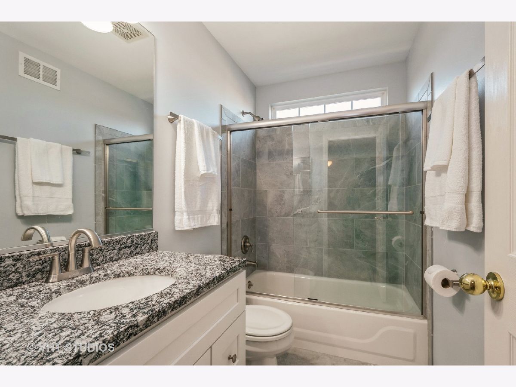
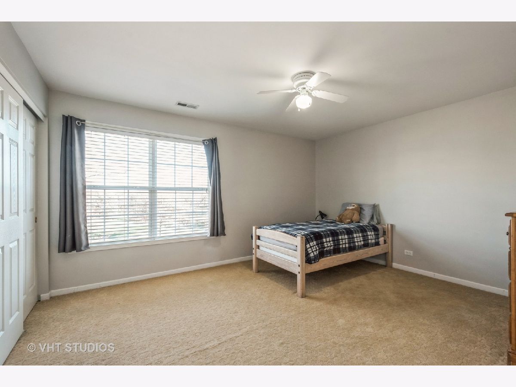
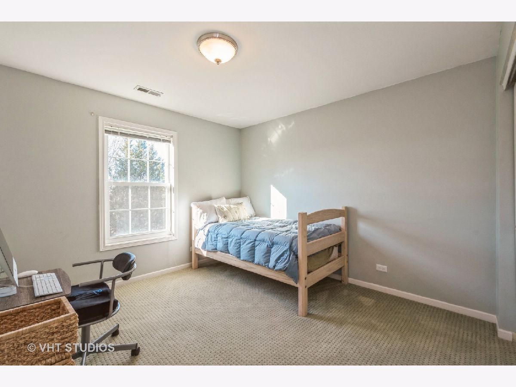
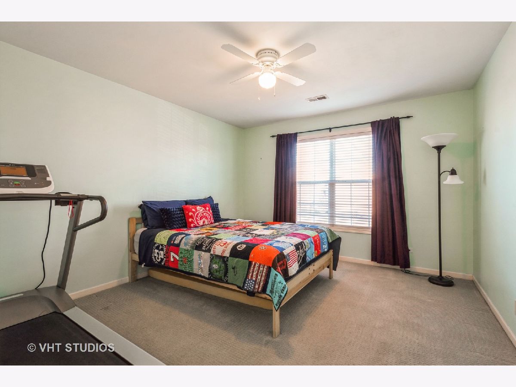
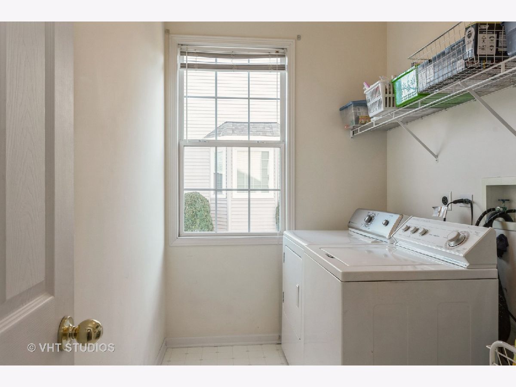
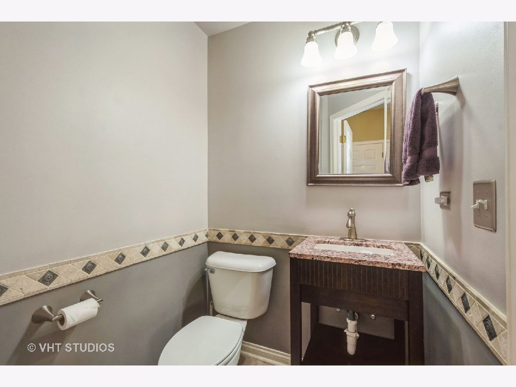
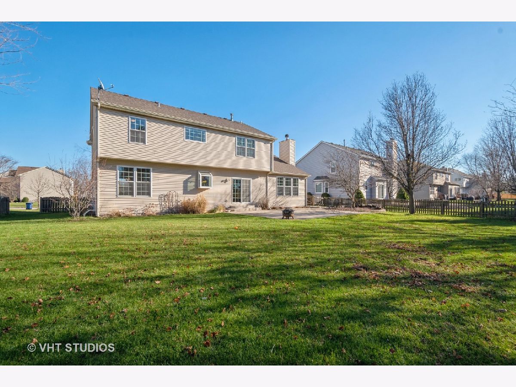
Room Specifics
Total Bedrooms: 4
Bedrooms Above Ground: 4
Bedrooms Below Ground: 0
Dimensions: —
Floor Type: Carpet
Dimensions: —
Floor Type: Carpet
Dimensions: —
Floor Type: Carpet
Full Bathrooms: 3
Bathroom Amenities: Whirlpool,Separate Shower,Double Sink,Soaking Tub
Bathroom in Basement: 0
Rooms: Den,Foyer
Basement Description: Unfinished
Other Specifics
| 2 | |
| Concrete Perimeter | |
| Asphalt | |
| Patio, Porch, Storms/Screens | |
| Fenced Yard,Landscaped | |
| 88X164X88X160 | |
| Unfinished | |
| Full | |
| Vaulted/Cathedral Ceilings, Hardwood Floors, First Floor Laundry, Walk-In Closet(s), Ceiling - 9 Foot, Ceilings - 9 Foot, Open Floorplan | |
| Range, Microwave, Dishwasher, Refrigerator, Washer, Dryer, Disposal, Stainless Steel Appliance(s) | |
| Not in DB | |
| Park, Curbs, Sidewalks, Street Lights, Street Paved | |
| — | |
| — | |
| Gas Log, Gas Starter |
Tax History
| Year | Property Taxes |
|---|---|
| 2012 | $8,525 |
| 2021 | $8,720 |
Contact Agent
Nearby Similar Homes
Nearby Sold Comparables
Contact Agent
Listing Provided By
Baird & Warner







