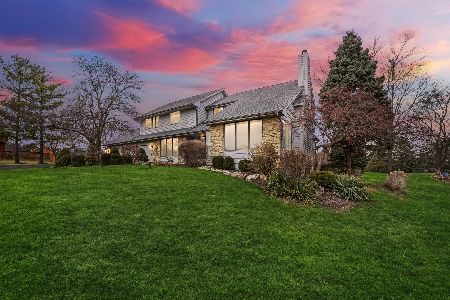220 Forestview Drive, Elgin, Illinois 60120
$362,000
|
Sold
|
|
| Status: | Closed |
| Sqft: | 2,748 |
| Cost/Sqft: | $136 |
| Beds: | 5 |
| Baths: | 3 |
| Year Built: | 1990 |
| Property Taxes: | $11,125 |
| Days On Market: | 3596 |
| Lot Size: | 1,12 |
Description
Majestic 2 story Foyer welcomes all to beautiful custom built 4 or 5 bedroom brick home in private Rolling Knolls Estates. 5th BR can Den or Nursery or office. Formal living room leads to Sun room w/ slider to yard - a great room for your year round "green thumb" projects or future Hot tub. Foyer leads to bright designer kitchen w/ Granite counters, Island & built in Granite Buffet server near the formal dining room. Family room has brick fire place for cozy winter nights & boasts grand cathedral ceilings & skylights offer natural light during the day & star gazing at night. Large deck off family leads to Screened-in Gazebo. Enjoy a 1st floor bedroom w/ full private bath, great for In laws, visitors, office or den. MBR suite with vaulted ceilings, window seat, his & hers WICs & spa bath. Spacious unfinished, full basement w/ roughed plumbing for a full bath & enjoy the walk out to a private side patio & back yard. Freshly painted, well maintained home includes Home warranty near I90.
Property Specifics
| Single Family | |
| — | |
| Colonial | |
| 1990 | |
| Full,Walkout | |
| BRICK COLONIAL | |
| No | |
| 1.12 |
| Cook | |
| Rolling Knolls Estates | |
| 60 / Annual | |
| None | |
| Private Well | |
| Septic-Private | |
| 09171832 | |
| 06161050100000 |
Property History
| DATE: | EVENT: | PRICE: | SOURCE: |
|---|---|---|---|
| 9 Jun, 2016 | Sold | $362,000 | MRED MLS |
| 11 Apr, 2016 | Under contract | $375,000 | MRED MLS |
| 21 Mar, 2016 | Listed for sale | $375,000 | MRED MLS |
Room Specifics
Total Bedrooms: 5
Bedrooms Above Ground: 5
Bedrooms Below Ground: 0
Dimensions: —
Floor Type: Carpet
Dimensions: —
Floor Type: Carpet
Dimensions: —
Floor Type: Carpet
Dimensions: —
Floor Type: —
Full Bathrooms: 3
Bathroom Amenities: Whirlpool,Separate Shower,Double Sink
Bathroom in Basement: 0
Rooms: Bedroom 5,Eating Area,Foyer,Nursery,Sun Room
Basement Description: Unfinished,Exterior Access,Bathroom Rough-In
Other Specifics
| 3 | |
| Concrete Perimeter | |
| Asphalt | |
| Deck, Patio, Gazebo, Storms/Screens | |
| Landscaped | |
| 157X296X154X305 | |
| Unfinished | |
| Full | |
| Vaulted/Cathedral Ceilings, Skylight(s), Hardwood Floors, First Floor Bedroom, In-Law Arrangement, First Floor Full Bath | |
| Range, Microwave, Dishwasher, Refrigerator, Washer, Dryer, Disposal | |
| Not in DB | |
| Street Paved | |
| — | |
| — | |
| Gas Log, Gas Starter |
Tax History
| Year | Property Taxes |
|---|---|
| 2016 | $11,125 |
Contact Agent
Nearby Similar Homes
Nearby Sold Comparables
Contact Agent
Listing Provided By
Berkshire Hathaway HomeServices Starck Real Estate




