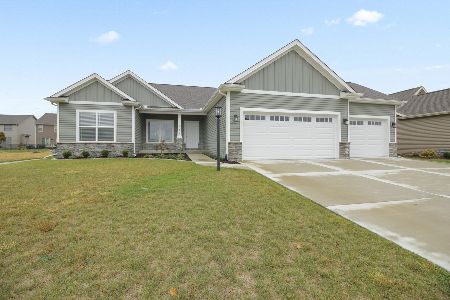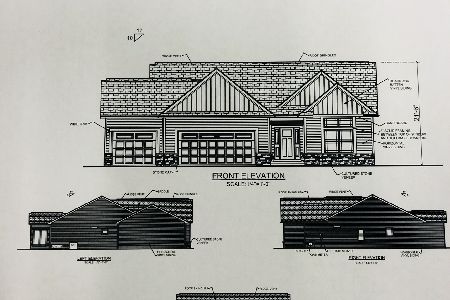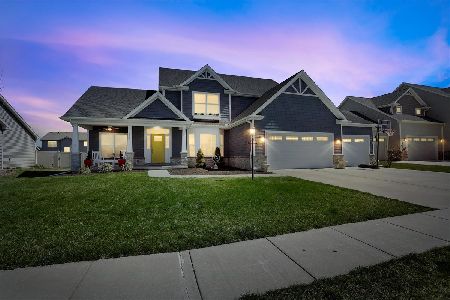2002 Max Run Drive, Champaign, Illinois 61822
$355,600
|
Sold
|
|
| Status: | Closed |
| Sqft: | 1,859 |
| Cost/Sqft: | $194 |
| Beds: | 3 |
| Baths: | 3 |
| Year Built: | 2019 |
| Property Taxes: | $5 |
| Days On Market: | 2544 |
| Lot Size: | 0,21 |
Description
New Construction, Move in ready, with finished basement. Geneva floor plan has split bedroom concept. Main level includes Greatroom with gas fireplace that showcases stone accents and beautiful mantle. Kitchen features large center island, soft close drawers and granite tops. Stainless Steel appliances. laundry room has drop zone with storage options. Master has cathedral ceiling, walk in closet and beautiful tiled shower. Yard to be fully sodded as weather permits. High efficiency Pella windows and doors provide lasting durability. 95% high energy efficient furnace. Radon mitigation system installed. Photo has virtually added sod. Actual sod included in price.
Property Specifics
| Single Family | |
| — | |
| Ranch | |
| 2019 | |
| Full | |
| GENEVA | |
| No | |
| 0.21 |
| Champaign | |
| Wills Trace | |
| 150 / Annual | |
| None | |
| Public | |
| Public Sewer | |
| 10309154 | |
| 032020320012 |
Nearby Schools
| NAME: | DISTRICT: | DISTANCE: | |
|---|---|---|---|
|
Grade School
Champaign Elementary School |
4 | — | |
|
Middle School
Champaign/middle Call Unit 4 351 |
4 | Not in DB | |
|
High School
Centennial High School |
4 | Not in DB | |
Property History
| DATE: | EVENT: | PRICE: | SOURCE: |
|---|---|---|---|
| 22 Oct, 2019 | Sold | $355,600 | MRED MLS |
| 27 Sep, 2019 | Under contract | $359,900 | MRED MLS |
| 15 Mar, 2019 | Listed for sale | $359,900 | MRED MLS |
| 9 Jul, 2021 | Sold | $395,000 | MRED MLS |
| 11 May, 2021 | Under contract | $395,000 | MRED MLS |
| 19 Oct, 2020 | Listed for sale | $395,000 | MRED MLS |
Room Specifics
Total Bedrooms: 4
Bedrooms Above Ground: 3
Bedrooms Below Ground: 1
Dimensions: —
Floor Type: Carpet
Dimensions: —
Floor Type: Carpet
Dimensions: —
Floor Type: Carpet
Full Bathrooms: 3
Bathroom Amenities: —
Bathroom in Basement: 1
Rooms: No additional rooms
Basement Description: Partially Finished
Other Specifics
| 3 | |
| — | |
| — | |
| — | |
| — | |
| 74X123 | |
| — | |
| Full | |
| Vaulted/Cathedral Ceilings, Bar-Wet, Hardwood Floors, First Floor Bedroom, Walk-In Closet(s) | |
| Range, Microwave, Dishwasher, Disposal, Wine Refrigerator | |
| Not in DB | |
| Sidewalks | |
| — | |
| — | |
| Gas Log |
Tax History
| Year | Property Taxes |
|---|---|
| 2019 | $5 |
| 2021 | $2,316 |
Contact Agent
Nearby Similar Homes
Nearby Sold Comparables
Contact Agent
Listing Provided By
Coldwell Banker The R.E. Group












