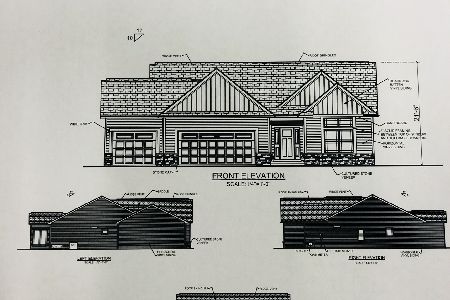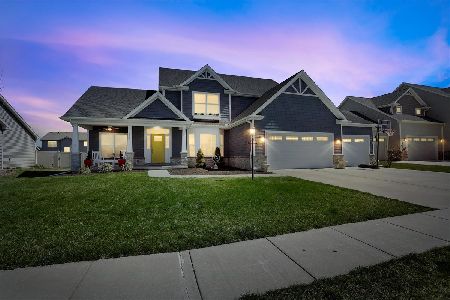2002 Max Run Drive, Champaign, Illinois 61822
$395,000
|
Sold
|
|
| Status: | Closed |
| Sqft: | 1,859 |
| Cost/Sqft: | $212 |
| Beds: | 3 |
| Baths: | 3 |
| Year Built: | 2019 |
| Property Taxes: | $2,316 |
| Days On Market: | 1960 |
| Lot Size: | 0,21 |
Description
Beautifully kept one story, built in 2019, in "Like New" condition! Welcoming foyer opens to formal living room w/ cathedral ceiling and an eye catching stone fireplace, complete with gas logs. Kitchen with eating bar, has beautiful wood cabinetry, granite countertops, tiled backsplash, and upscale stainless steel appliances. Formal dining room is nearby. Master bedroom adjoins a well-planned master bath, and has a nicely sized walk-in-closet. Two secondary bedrooms sit nearby. Nicely finished basement has a good sized family room with areas for TV plus a pool/tennis table, and well thought out "kitchenette" area, complete with wet bar, microwave oven, and wine cooler. Fourth bedroom with egress window, plus third full bath, and two unfinished storage areas finish out this floor plan. Covered front porch, back yard patio area, three car garage and more. This is definitely one home that will catch your eye!!!
Property Specifics
| Single Family | |
| — | |
| Ranch | |
| 2019 | |
| Full | |
| GENEVA | |
| No | |
| 0.21 |
| Champaign | |
| Wills Trace | |
| 150 / Annual | |
| None | |
| Public | |
| Public Sewer | |
| 10911715 | |
| 032020320012 |
Nearby Schools
| NAME: | DISTRICT: | DISTANCE: | |
|---|---|---|---|
|
Grade School
Champaign Elementary School |
4 | — | |
|
Middle School
Champaign/middle Call Unit 4 351 |
4 | Not in DB | |
|
High School
Centennial High School |
4 | Not in DB | |
Property History
| DATE: | EVENT: | PRICE: | SOURCE: |
|---|---|---|---|
| 22 Oct, 2019 | Sold | $355,600 | MRED MLS |
| 27 Sep, 2019 | Under contract | $359,900 | MRED MLS |
| 15 Mar, 2019 | Listed for sale | $359,900 | MRED MLS |
| 9 Jul, 2021 | Sold | $395,000 | MRED MLS |
| 11 May, 2021 | Under contract | $395,000 | MRED MLS |
| 19 Oct, 2020 | Listed for sale | $395,000 | MRED MLS |
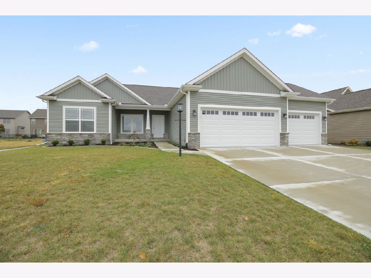
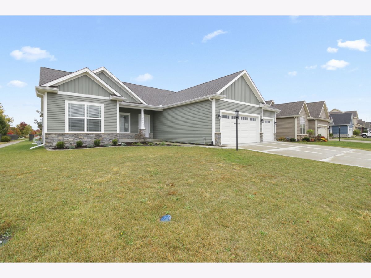
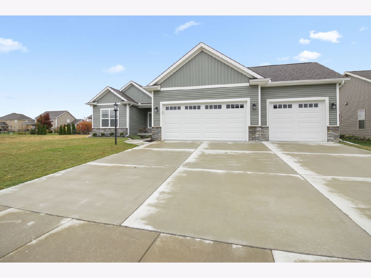
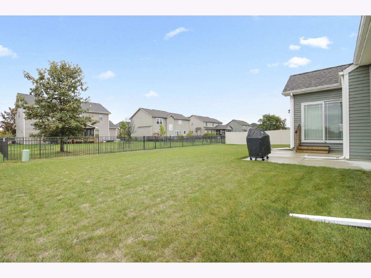
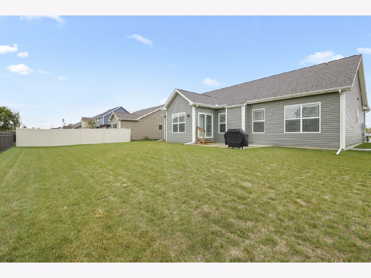
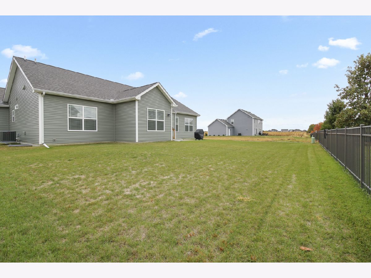
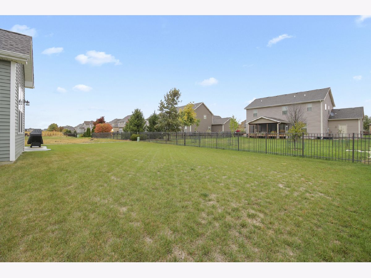
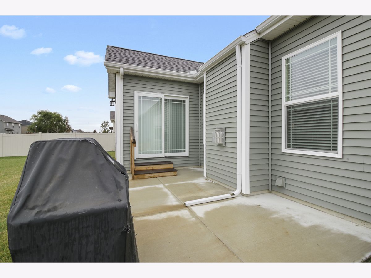
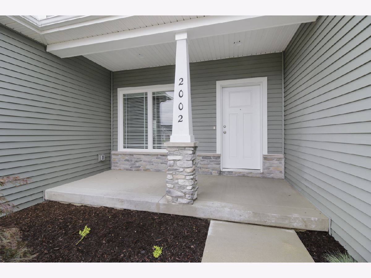
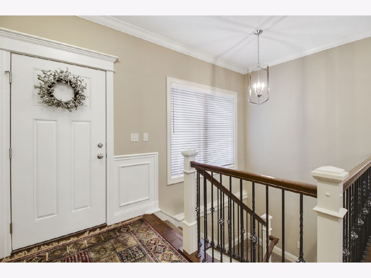
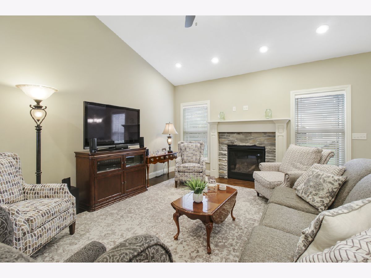
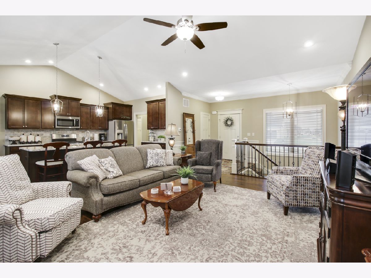
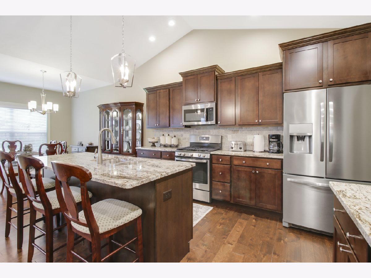
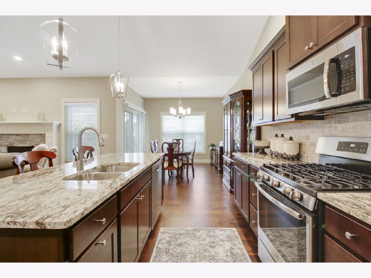
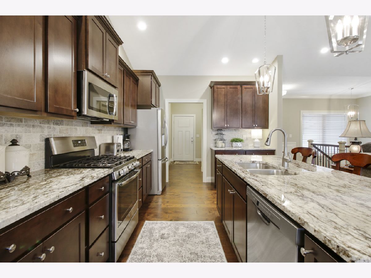
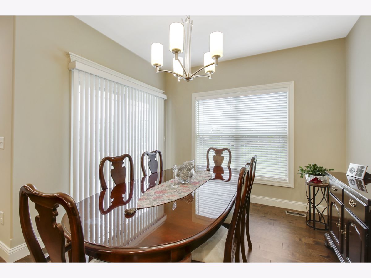
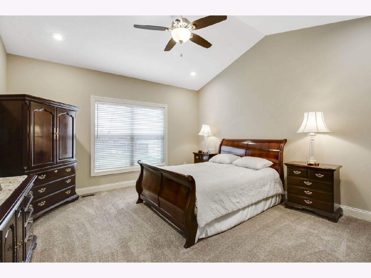
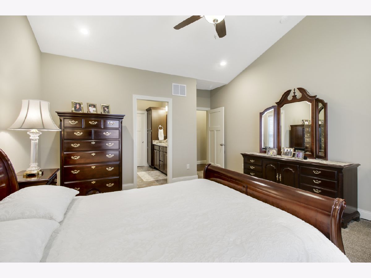
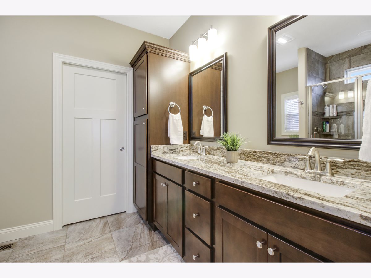
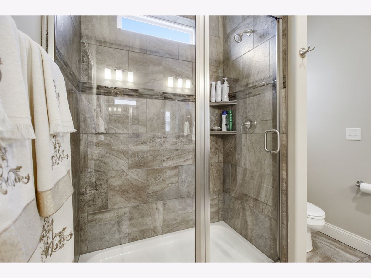
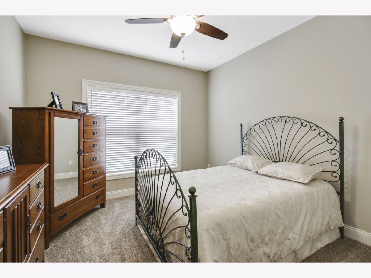
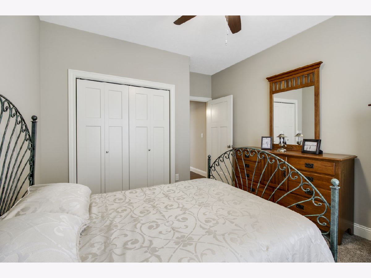
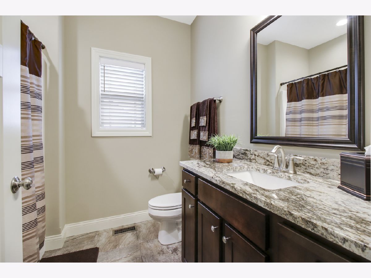
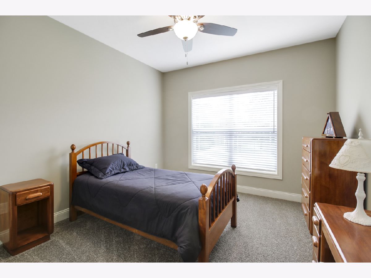
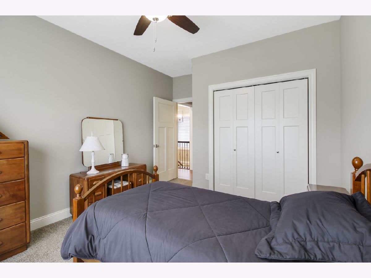
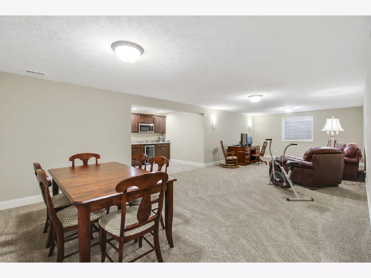
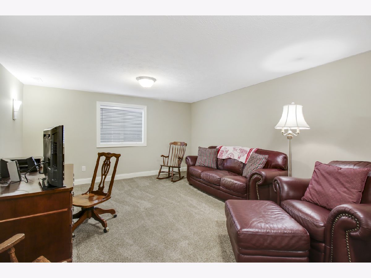
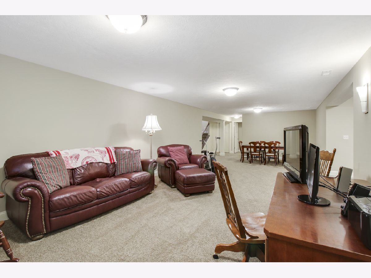
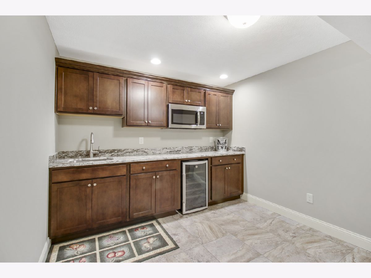
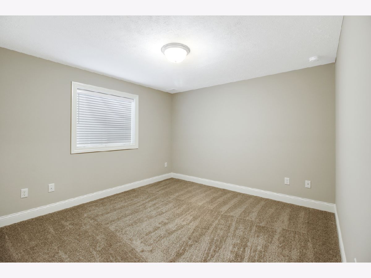
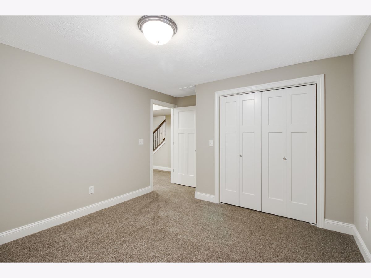
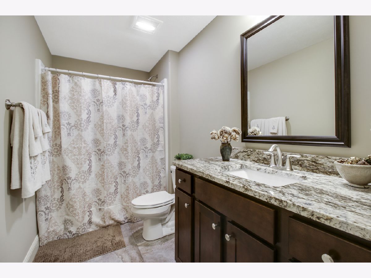
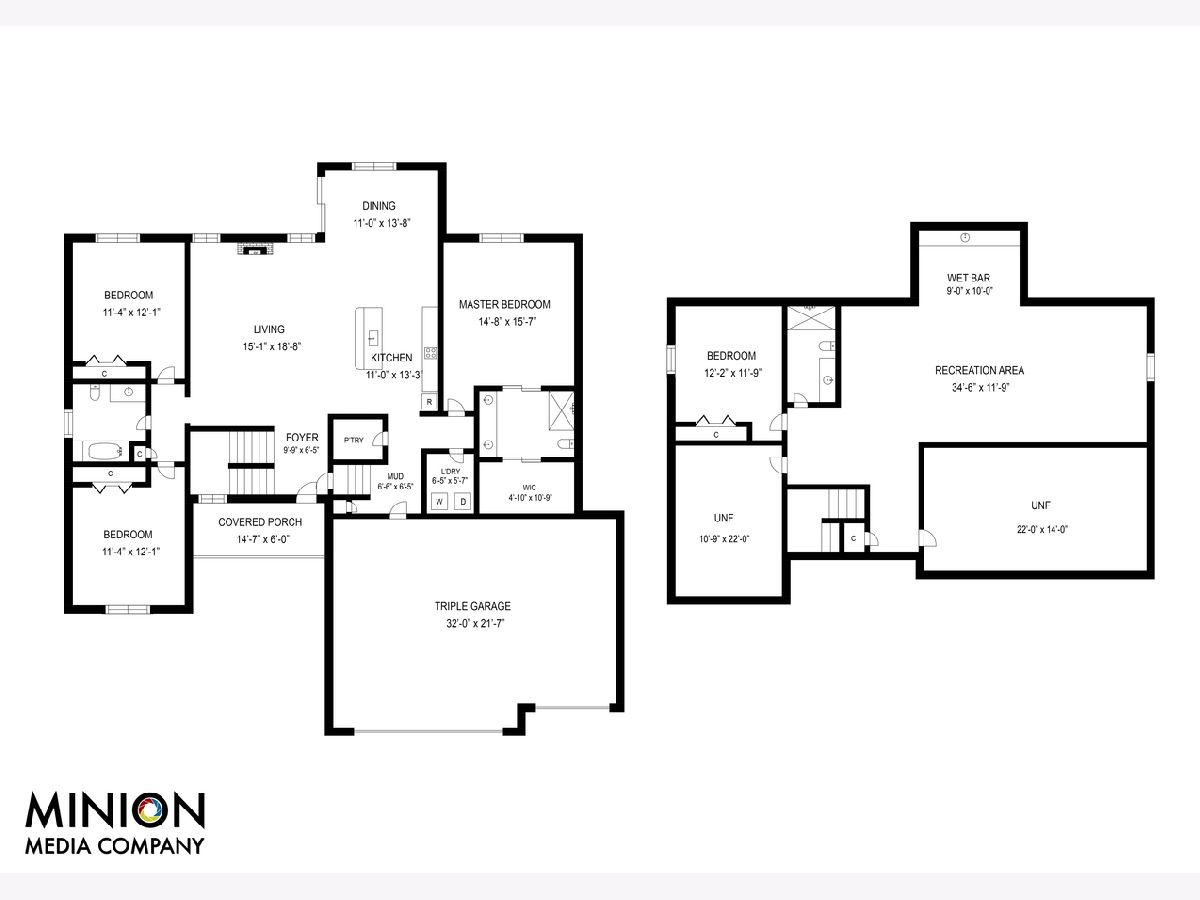
Room Specifics
Total Bedrooms: 4
Bedrooms Above Ground: 3
Bedrooms Below Ground: 1
Dimensions: —
Floor Type: Carpet
Dimensions: —
Floor Type: Carpet
Dimensions: —
Floor Type: Carpet
Full Bathrooms: 3
Bathroom Amenities: —
Bathroom in Basement: 1
Rooms: Recreation Room,Mud Room,Walk In Closet,Foyer
Basement Description: Partially Finished
Other Specifics
| 3 | |
| — | |
| — | |
| — | |
| — | |
| 74X123 | |
| — | |
| Full | |
| Vaulted/Cathedral Ceilings, Bar-Wet, Hardwood Floors, First Floor Bedroom, Walk-In Closet(s) | |
| Range, Microwave, Dishwasher, Refrigerator, Disposal, Wine Refrigerator | |
| Not in DB | |
| Park, Sidewalks | |
| — | |
| — | |
| Gas Log |
Tax History
| Year | Property Taxes |
|---|---|
| 2019 | $5 |
| 2021 | $2,316 |
Contact Agent
Nearby Similar Homes
Nearby Sold Comparables
Contact Agent
Listing Provided By
RE/MAX REALTY ASSOCIATES-CHA








