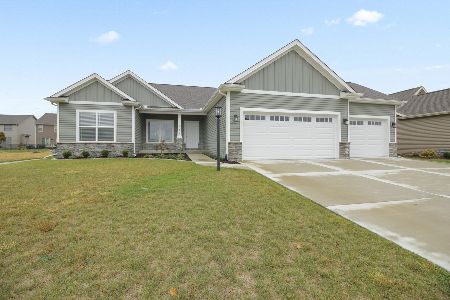2006 Max Run Drive, Champaign, Illinois 61822
$403,000
|
Sold
|
|
| Status: | Closed |
| Sqft: | 2,583 |
| Cost/Sqft: | $159 |
| Beds: | 5 |
| Baths: | 4 |
| Year Built: | 2016 |
| Property Taxes: | $10,959 |
| Days On Market: | 1769 |
| Lot Size: | 0,24 |
Description
Better than new! Not only is this home in pristine condition, but it already has the builder upgrades, landscaping, window treatments, and appliances you wouldn't have in a new construction. Saving you thousands! From the moment you drive up you will see the charm and well thought out design of this home. Built in 2015 by the well respected and established builder, Signature homes. Need space on the first floor for a full bed and bath? You're in luck! Privately located off the kitchen, this first floor bedroom and bath are tucked away for your in-laws or guests. Want a home with character and charm, but don't feel confident to decorate it yourself? With this interior decorated design you will enjoy your surroundings and be proud to welcome friends and family. So much space; 6 beds and 4 full baths! Make your appointment today before it is too late! Pre-inspection on file.
Property Specifics
| Single Family | |
| — | |
| Traditional | |
| 2016 | |
| Full | |
| — | |
| No | |
| 0.24 |
| Champaign | |
| Wills Trace | |
| 250 / Annual | |
| Other | |
| Public | |
| Public Sewer | |
| 11032097 | |
| 032020320010 |
Nearby Schools
| NAME: | DISTRICT: | DISTANCE: | |
|---|---|---|---|
|
Grade School
Champaign Elementary School |
4 | — | |
|
Middle School
Champaign Junior High School |
4 | Not in DB | |
|
High School
Centennial High School |
4 | Not in DB | |
Property History
| DATE: | EVENT: | PRICE: | SOURCE: |
|---|---|---|---|
| 2 Aug, 2021 | Sold | $403,000 | MRED MLS |
| 28 May, 2021 | Under contract | $409,900 | MRED MLS |
| — | Last price change | $419,900 | MRED MLS |
| 28 Apr, 2021 | Listed for sale | $419,900 | MRED MLS |
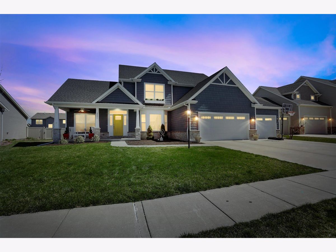
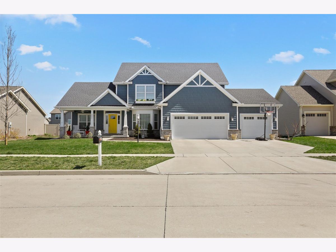
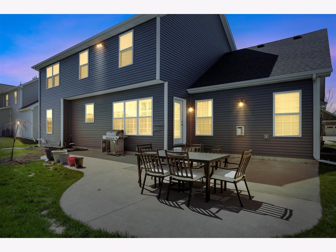
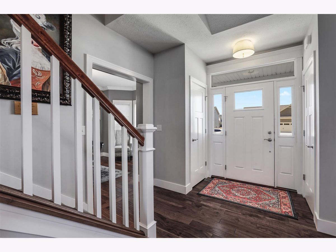
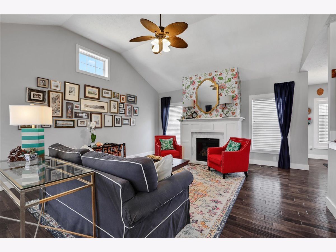
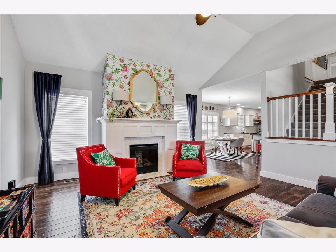
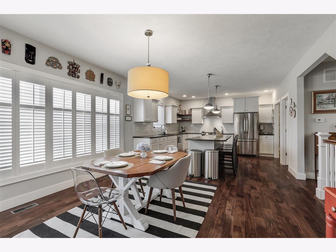
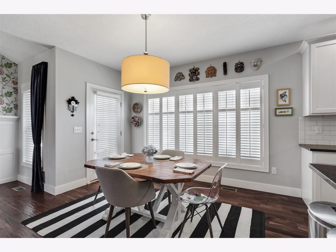
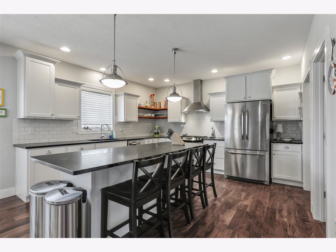
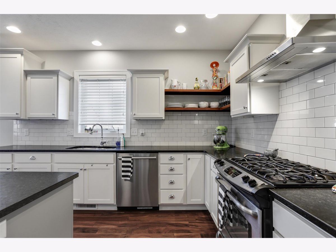
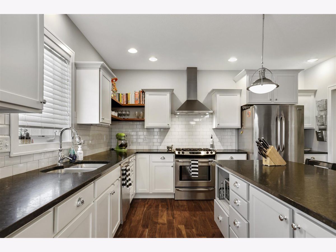
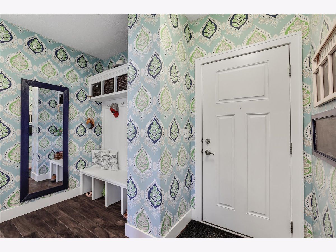
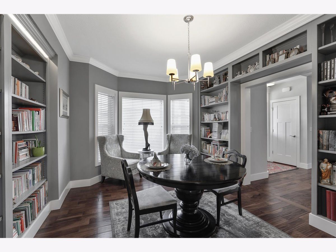
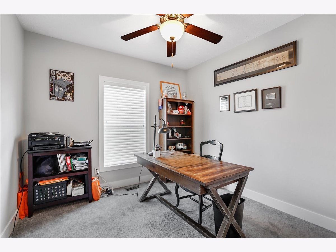
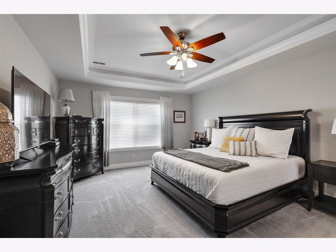
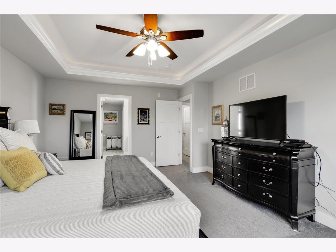
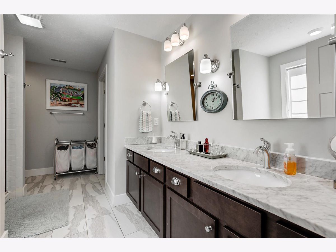
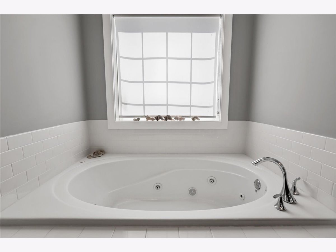
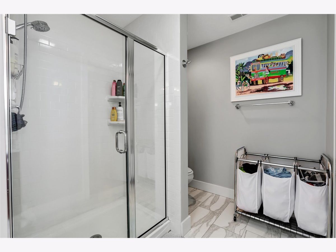
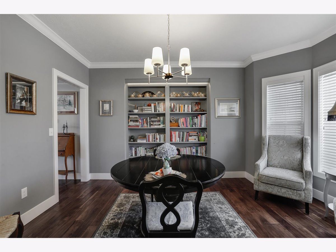
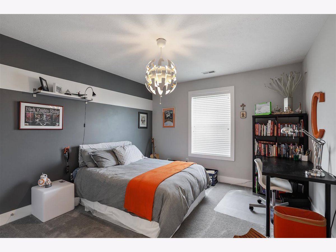
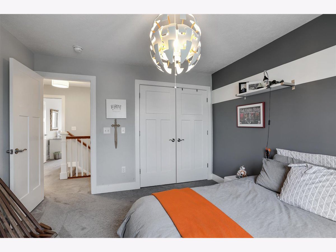
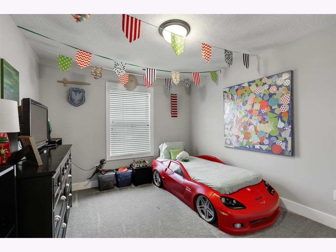
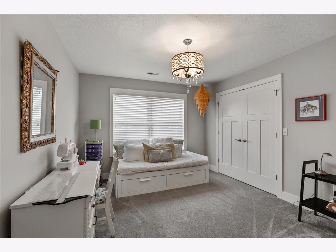
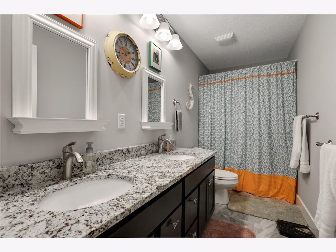
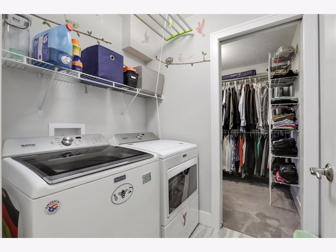
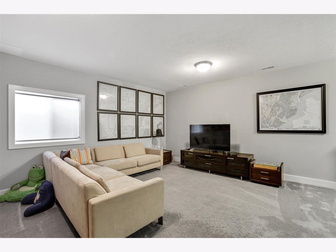
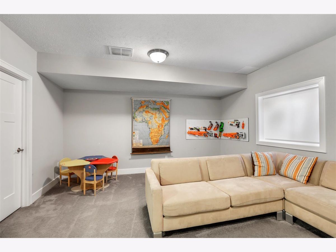
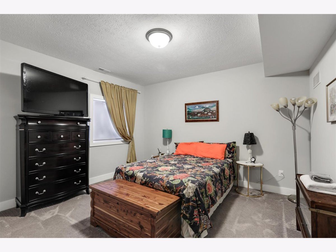
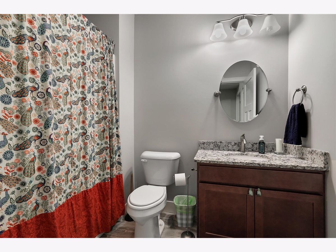
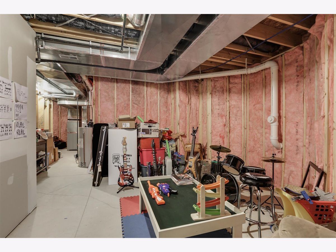
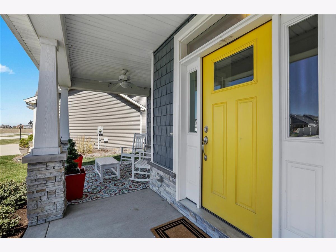
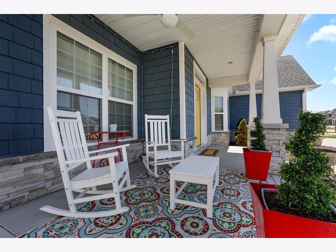
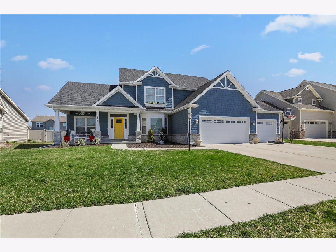
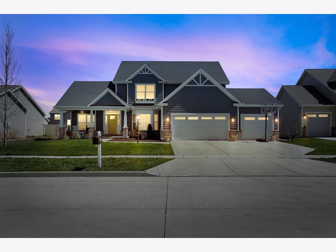
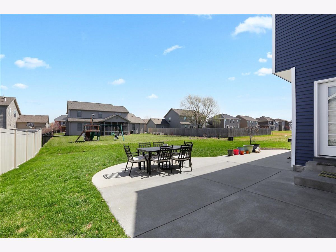
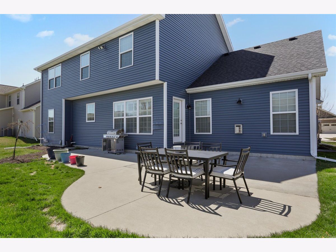
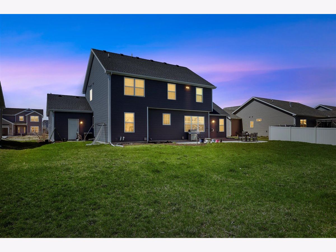
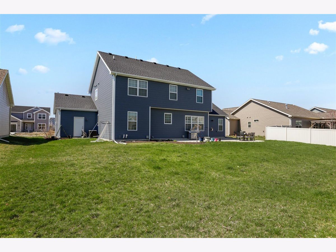
Room Specifics
Total Bedrooms: 6
Bedrooms Above Ground: 5
Bedrooms Below Ground: 1
Dimensions: —
Floor Type: Carpet
Dimensions: —
Floor Type: Carpet
Dimensions: —
Floor Type: Carpet
Dimensions: —
Floor Type: —
Dimensions: —
Floor Type: —
Full Bathrooms: 4
Bathroom Amenities: Whirlpool,Separate Shower,Double Sink
Bathroom in Basement: 0
Rooms: Bedroom 5,Bedroom 6,Breakfast Room
Basement Description: Partially Finished
Other Specifics
| 3 | |
| Concrete Perimeter | |
| Concrete | |
| Patio, Porch | |
| — | |
| 82.99X124.06X83X125.12 | |
| — | |
| Full | |
| Vaulted/Cathedral Ceilings, Wood Laminate Floors, First Floor Bedroom, In-Law Arrangement, Second Floor Laundry, First Floor Full Bath, Walk-In Closet(s) | |
| Range, Dishwasher, Refrigerator, Disposal | |
| Not in DB | |
| Sidewalks | |
| — | |
| — | |
| Wood Burning |
Tax History
| Year | Property Taxes |
|---|---|
| 2021 | $10,959 |
Contact Agent
Nearby Similar Homes
Nearby Sold Comparables
Contact Agent
Listing Provided By
EXP REALTY LLC-MAHO








