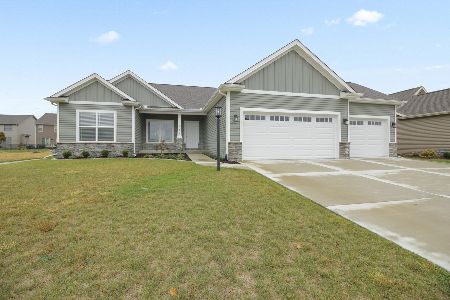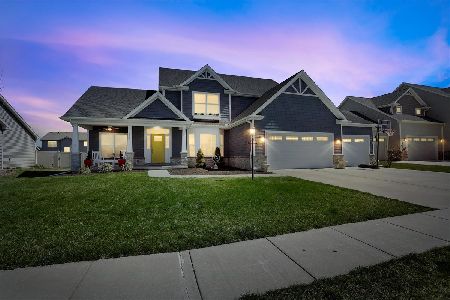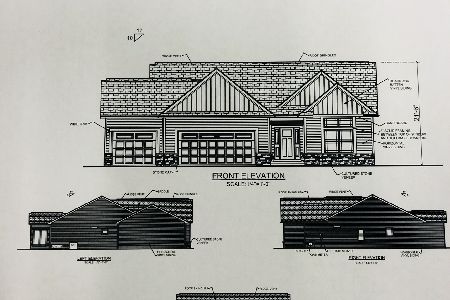2004 Max Run Drive, Champaign, Illinois 61822
$336,500
|
Sold
|
|
| Status: | Closed |
| Sqft: | 1,856 |
| Cost/Sqft: | $183 |
| Beds: | 3 |
| Baths: | 3 |
| Year Built: | 2016 |
| Property Taxes: | $5 |
| Days On Market: | 2875 |
| Lot Size: | 0,22 |
Description
If only the very best will do, you will not want to miss this quality Ironwood built upgraded home in upscale Will's Trace/Ironwood area! Ranch w/beautifully finished basement & all of the extras (call for details), too many to fit here. Excellent location close 2 parks & the first-class YMCA facility. Open plan, high ceilings, dramatic 1.5-story stone fireplace, special trim, custom built drop-zone bench & bins in mud-rm/laundry. Private luxury master suite w/cathedral ceilings, loads of natural light, double sinks, custom tile & glass shower, WIC, even a private entrance to laundry rm. Huge kitchen w/quality painted cabinetry, all stainless, granite & attached semi-formal dining. Foyer w/ special tray ceiling & wainscot. Fin bsmt w/huge FR/kitchenette/4th bed/bath/game area & storage/hobby/shop space. High-efficient HVAC/insul/Pella windows, 2x6 walls. Professionally landscaped w/irrig system. Gorgeous colors & decor w/all window treatments. Warranty incl. WOW, Best-Buy!
Property Specifics
| Single Family | |
| — | |
| Ranch | |
| 2016 | |
| Full | |
| — | |
| No | |
| 0.22 |
| Champaign | |
| Wills Trace | |
| 150 / — | |
| None | |
| Public | |
| Public Sewer | |
| 09920656 | |
| 032020320011 |
Nearby Schools
| NAME: | DISTRICT: | DISTANCE: | |
|---|---|---|---|
|
Grade School
Champaign Elementary School |
4 | — | |
|
Middle School
Champaign Junior/middle Call Uni |
4 | Not in DB | |
|
High School
Centennial High School |
4 | Not in DB | |
Property History
| DATE: | EVENT: | PRICE: | SOURCE: |
|---|---|---|---|
| 14 Sep, 2018 | Sold | $336,500 | MRED MLS |
| 14 Jul, 2018 | Under contract | $339,950 | MRED MLS |
| — | Last price change | $344,500 | MRED MLS |
| 18 Apr, 2018 | Listed for sale | $354,900 | MRED MLS |
Room Specifics
Total Bedrooms: 4
Bedrooms Above Ground: 3
Bedrooms Below Ground: 1
Dimensions: —
Floor Type: Carpet
Dimensions: —
Floor Type: Carpet
Dimensions: —
Floor Type: Carpet
Full Bathrooms: 3
Bathroom Amenities: Double Sink
Bathroom in Basement: 1
Rooms: Game Room,Walk In Closet
Basement Description: Finished,Partially Finished
Other Specifics
| 3 | |
| — | |
| Concrete | |
| Patio | |
| Landscaped | |
| 77X124X77X123 | |
| — | |
| Full | |
| Vaulted/Cathedral Ceilings, Bar-Wet, Hardwood Floors, First Floor Bedroom, First Floor Laundry, First Floor Full Bath | |
| Range, Microwave, Dishwasher, High End Refrigerator, Washer, Dryer, Disposal, Stainless Steel Appliance(s), Wine Refrigerator, Range Hood | |
| Not in DB | |
| Sidewalks, Street Lights, Street Paved | |
| — | |
| — | |
| Gas Log |
Tax History
| Year | Property Taxes |
|---|---|
| 2018 | $5 |
Contact Agent
Nearby Similar Homes
Nearby Sold Comparables
Contact Agent
Listing Provided By
RE/MAX REALTY ASSOCIATES-CHA












