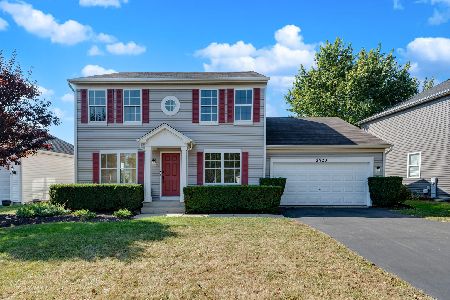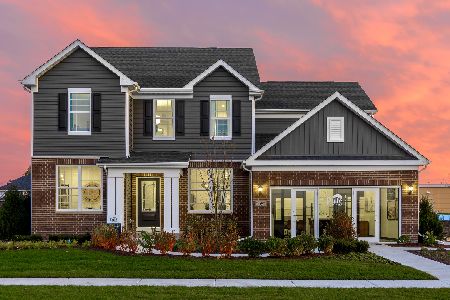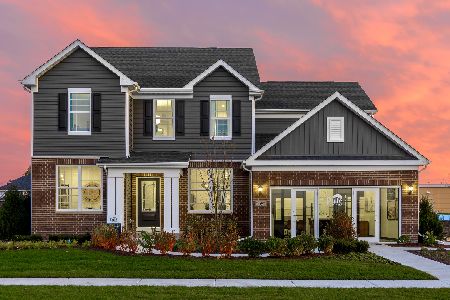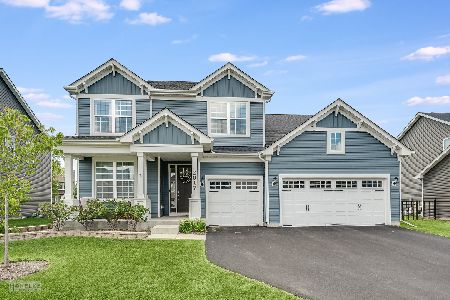2002 Whitethorn Drive, Aurora, Illinois 60503
$508,168
|
Sold
|
|
| Status: | Closed |
| Sqft: | 3,496 |
| Cost/Sqft: | $148 |
| Beds: | 4 |
| Baths: | 3 |
| Year Built: | 2020 |
| Property Taxes: | $0 |
| Days On Market: | 1922 |
| Lot Size: | 0,00 |
Description
This is new construction and has not yet been built. Welcome to Laurelton Place, a new community of beautiful family homes in the highly desirable Oswego School district! The Westchester is a gorgeous family home with a flex room that you can use as a den, office or playroom - your choice! This home features open concept living, perfect for your family or for entertaining. Serve your guests coffee in front of the cozy fireplace. The kitchen has a large island and a walk-in pantry plus built-in SS appliances and opens to the casual eating area and gathering room. The kitchen planning center is perfect for homework or a home office. The second floor has a large owners bedroom with private ensuite bath and large walk-in closet. There are 3 other bedrooms, a second full bath and a large loft. We offer plenty of options you can select to customize your new home! Enjoy the convenience of a 2nd floor laundry. 2-car garage includes tandem space for 3-car garage. Homesite 31 has amazing open views! This price includes the lot premium. This is a brand new intimate community of only 41 new open concept homes. It is in a perfect, convenient location close to Naperville, transportation, shopping and everything you love! Photos of model home shown with some options not included in this price. Build now and you can move in February/March 2021! Buyer can select many options and finishes to customize their new home such as hardwood floors! Virtual Tours of this home are available. Call today for link.
Property Specifics
| Single Family | |
| — | |
| — | |
| 2020 | |
| Full | |
| WESTCHESTER | |
| No | |
| — |
| Will | |
| Laurelton Place | |
| 202 / Quarterly | |
| Other | |
| Public | |
| Public Sewer | |
| 10854464 | |
| 0701051090750000 |
Nearby Schools
| NAME: | DISTRICT: | DISTANCE: | |
|---|---|---|---|
|
Grade School
Homestead Elementary School |
308 | — | |
|
Middle School
Murphy Junior High School |
308 | Not in DB | |
|
High School
Oswego East High School |
308 | Not in DB | |
Property History
| DATE: | EVENT: | PRICE: | SOURCE: |
|---|---|---|---|
| 13 Apr, 2021 | Sold | $508,168 | MRED MLS |
| 10 Sep, 2020 | Under contract | $516,953 | MRED MLS |
| 10 Sep, 2020 | Listed for sale | $516,953 | MRED MLS |
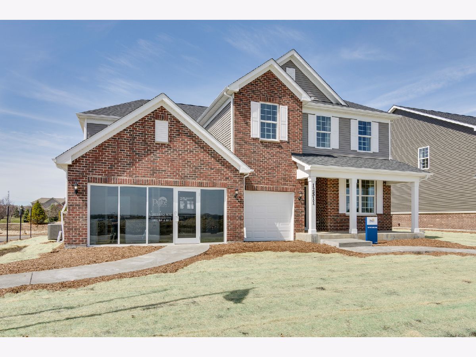
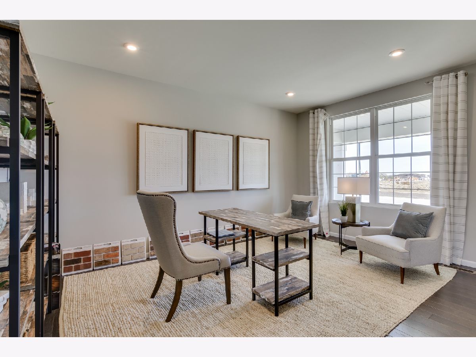
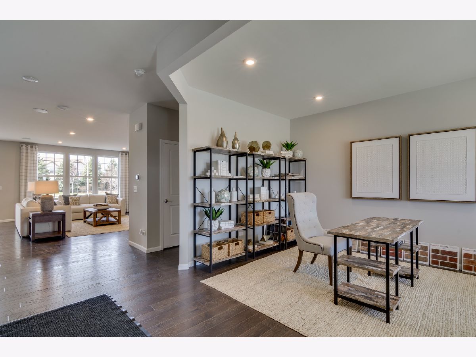
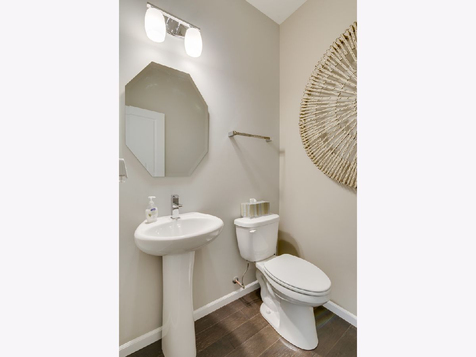
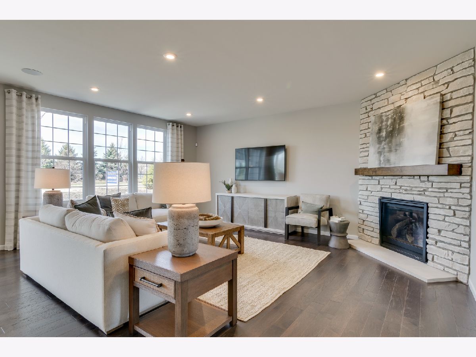
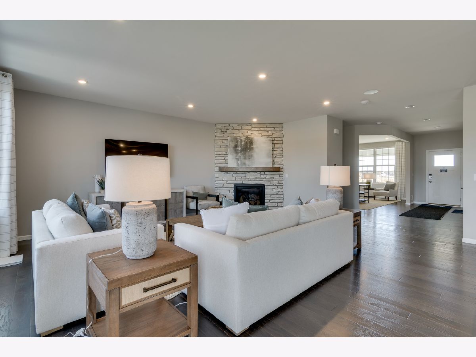
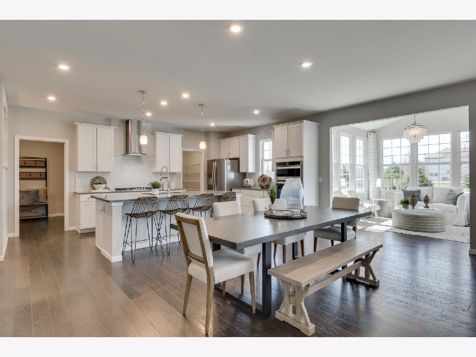
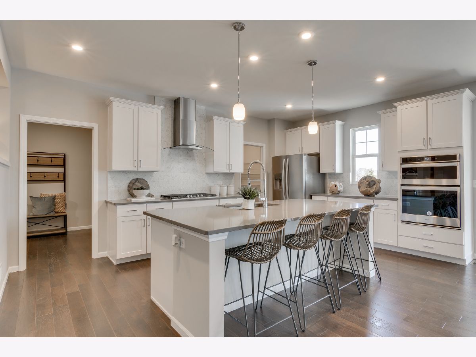
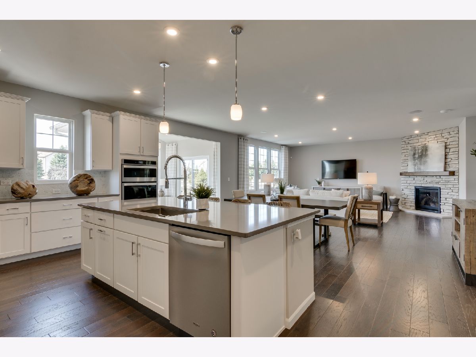
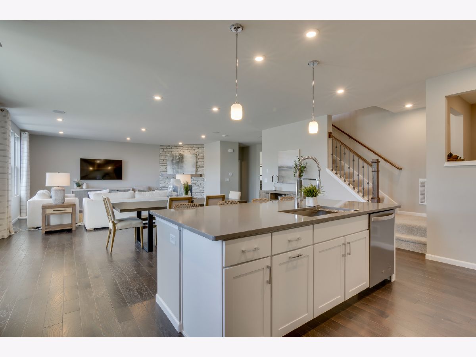
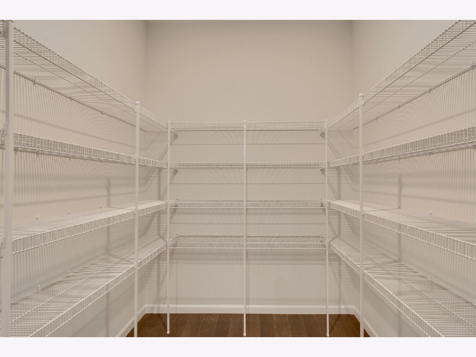
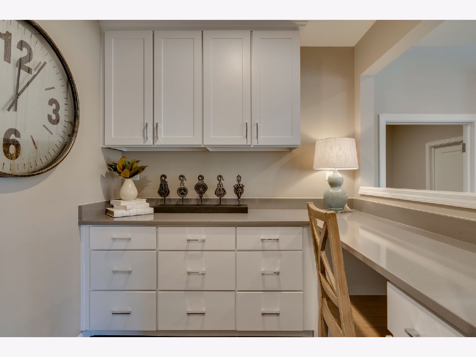
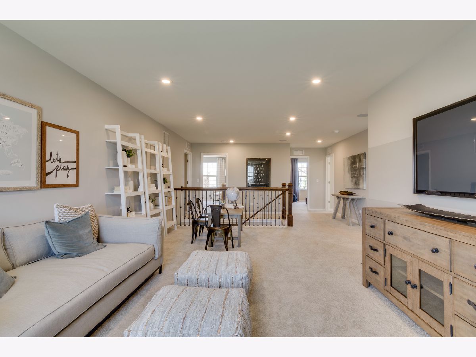
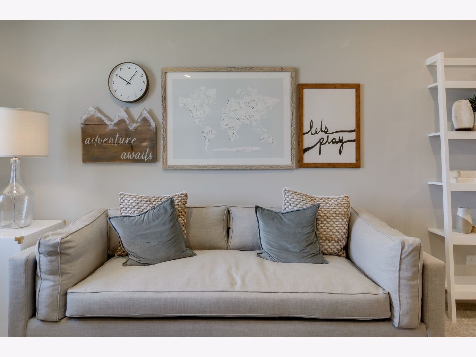
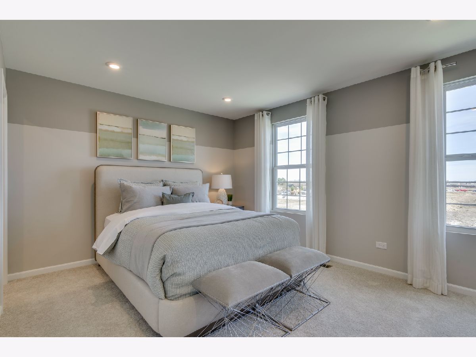
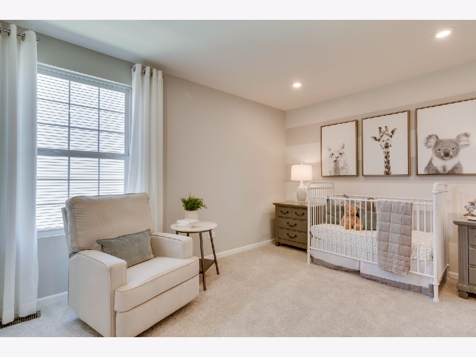
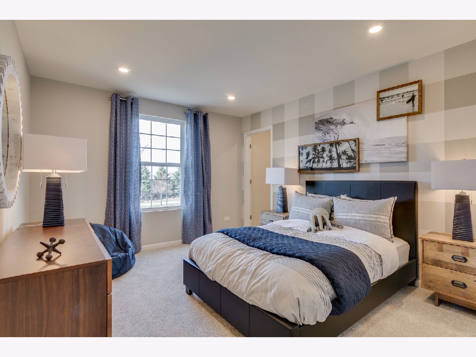
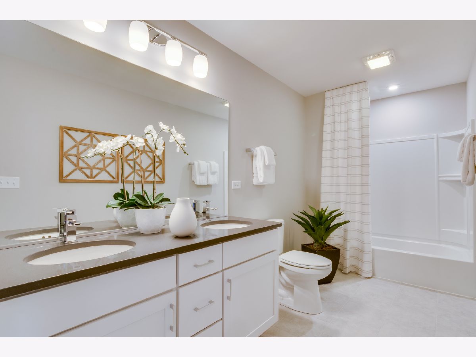
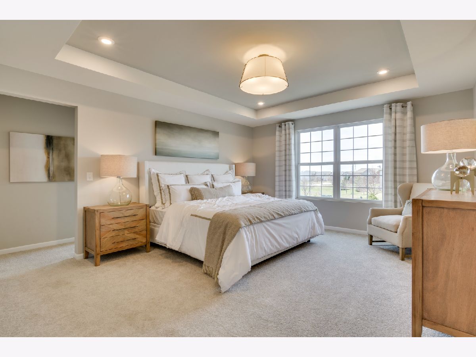
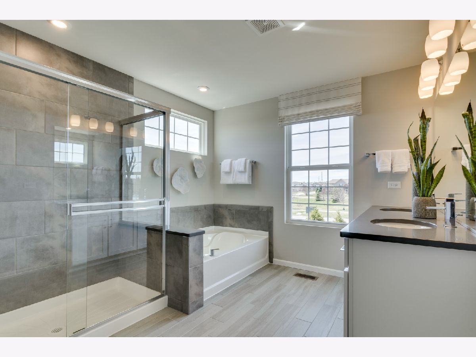
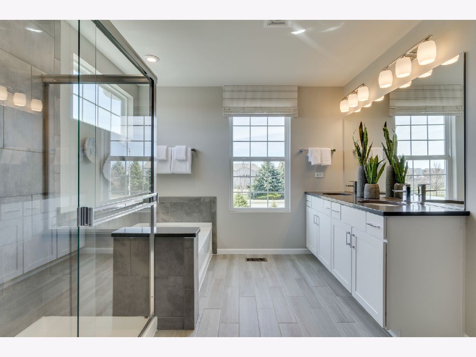
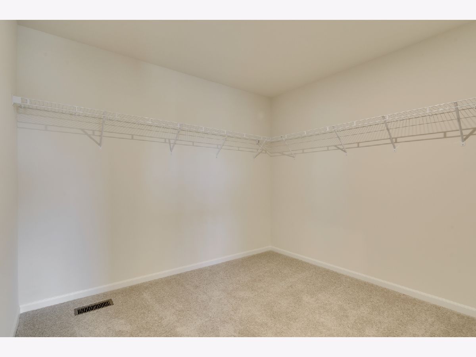
Room Specifics
Total Bedrooms: 4
Bedrooms Above Ground: 4
Bedrooms Below Ground: 0
Dimensions: —
Floor Type: Carpet
Dimensions: —
Floor Type: Carpet
Dimensions: —
Floor Type: Carpet
Full Bathrooms: 3
Bathroom Amenities: —
Bathroom in Basement: 0
Rooms: Den,Eating Area,Loft,Office
Basement Description: Unfinished
Other Specifics
| 2 | |
| — | |
| Asphalt | |
| — | |
| — | |
| 73X130 | |
| — | |
| Full | |
| Second Floor Laundry | |
| Range, Microwave, Dishwasher, Disposal | |
| Not in DB | |
| — | |
| — | |
| — | |
| — |
Tax History
| Year | Property Taxes |
|---|
Contact Agent
Nearby Similar Homes
Nearby Sold Comparables
Contact Agent
Listing Provided By
Twin Vines Real Estate Svcs




