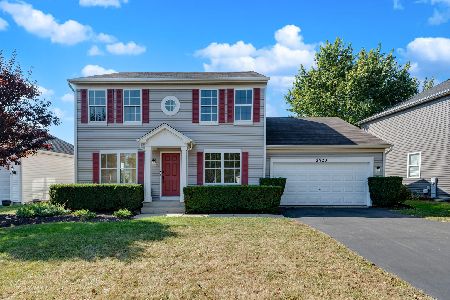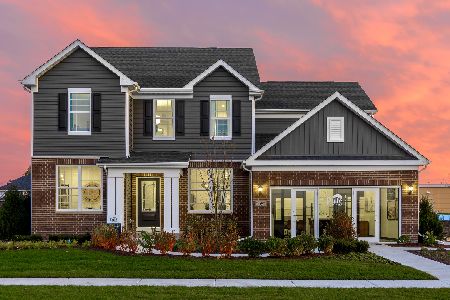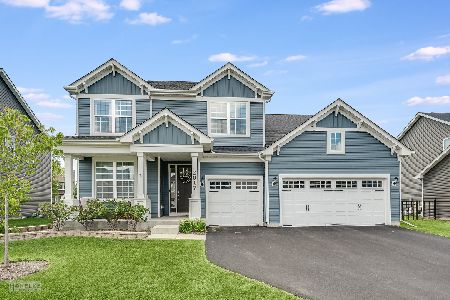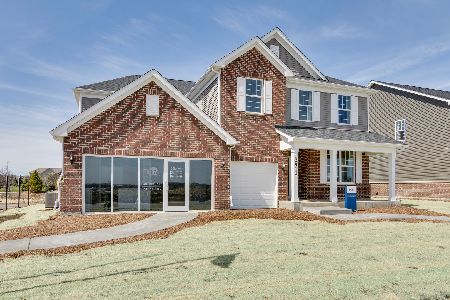2057 Whitethorn Drive, Aurora, Illinois 60503
$511,983
|
Sold
|
|
| Status: | Closed |
| Sqft: | 2,899 |
| Cost/Sqft: | $178 |
| Beds: | 4 |
| Baths: | 3 |
| Year Built: | 2019 |
| Property Taxes: | $0 |
| Days On Market: | 1901 |
| Lot Size: | 0,00 |
Description
Exciting opportunity to own the beautiful builder's model home at Laurelton Place, a community of family homes in the highly desirable Oswego School district! This home has a 9' basement with plumbing rough in. The Hilltop has a large foyer leading to the spacious gathering room. You will enjoy entertaining in this open concept home. The kitchen and cafe are open to the great room where your family and friends will gather around the fireplace. You also have a separate formal dining room for those special occasions. The kitchen has a large island with plenty of space for cooking and entertaining. It features SS appliances with a double oven range, refrigerator and 42" white cabinets and Quartz counters. You have a flex room that you can use as an office, den or playroom - your choice! You have your own private owners bedroom with ensuite bath plus a large walk-in closet. Your bath features a tub with ceramic surround and a separate tiled walk in shower. The second floor has 4 bedrooms, a spacious loft and 2 full baths. The finishes and features you want and love include custom paint with accent walls; upgraded carpeting entire second floor with ceramic tile flooring in baths; hardwood flooring entire first floor; oil rubbed bronze door handles, bathroom fixtures and lights. Upgraded lighting throughout! Wrought iron rails on stairways. All wall art, rugs and window coverings are included. Large 3-car tandem garage. Homesite 1. Photos of model home. This beautiful home will be available to move in April 2021.
Property Specifics
| Single Family | |
| — | |
| — | |
| 2019 | |
| Full | |
| HILLTOP | |
| No | |
| — |
| Will | |
| Laurelton Place | |
| 222 / Quarterly | |
| Other | |
| Public | |
| Public Sewer | |
| 10890446 | |
| 0701053010280000 |
Nearby Schools
| NAME: | DISTRICT: | DISTANCE: | |
|---|---|---|---|
|
Grade School
Homestead Elementary School |
308 | — | |
|
Middle School
Murphy Junior High School |
308 | Not in DB | |
|
High School
Oswego East High School |
308 | Not in DB | |
Property History
| DATE: | EVENT: | PRICE: | SOURCE: |
|---|---|---|---|
| 3 Jun, 2021 | Sold | $511,983 | MRED MLS |
| 19 Oct, 2020 | Under contract | $516,983 | MRED MLS |
| 2 Oct, 2020 | Listed for sale | $516,983 | MRED MLS |
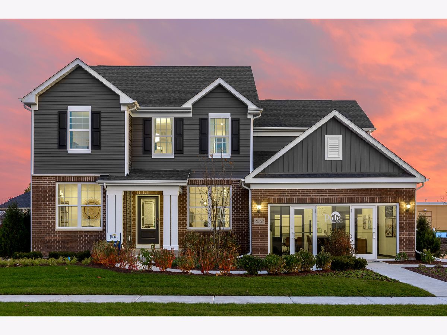
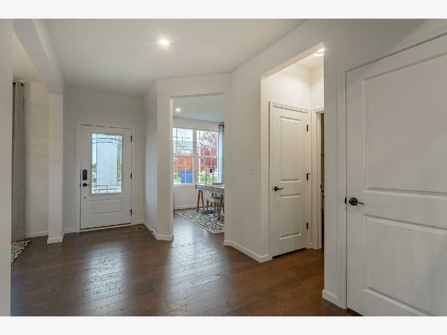
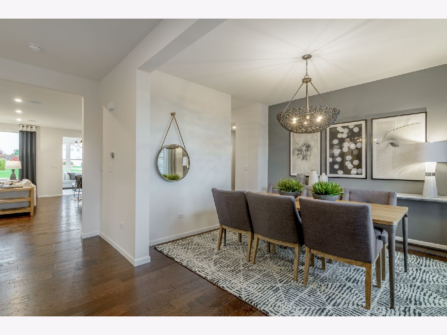
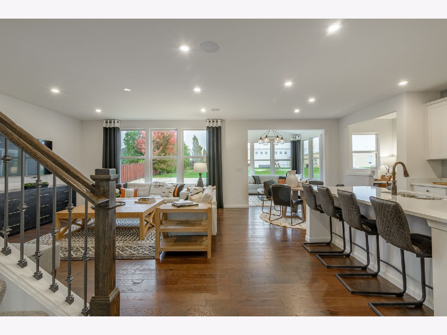
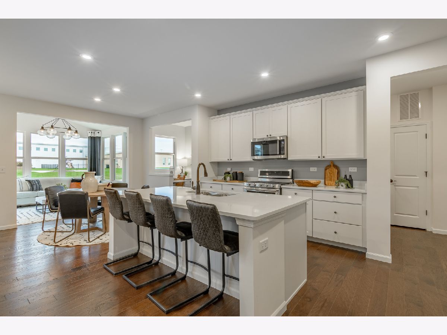
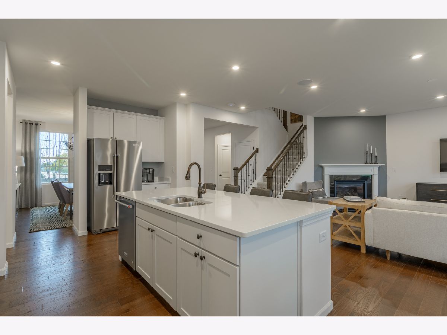
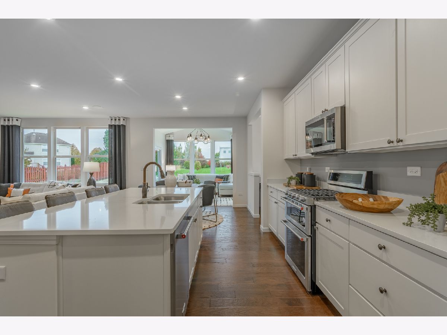
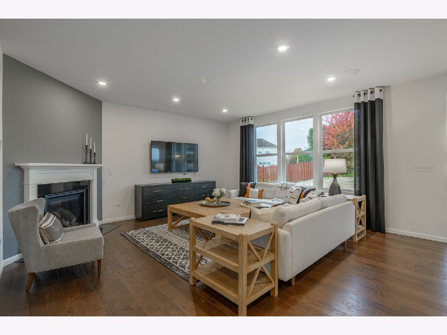
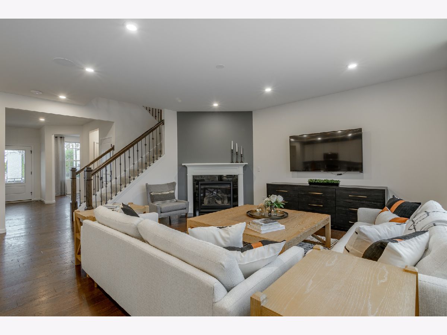
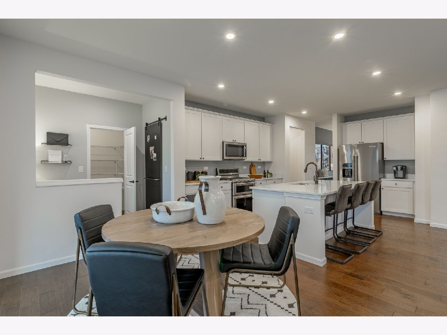
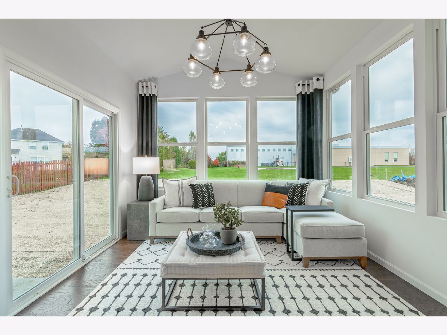
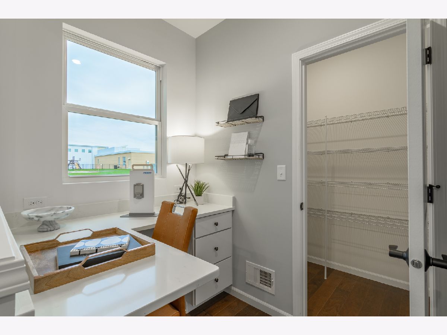
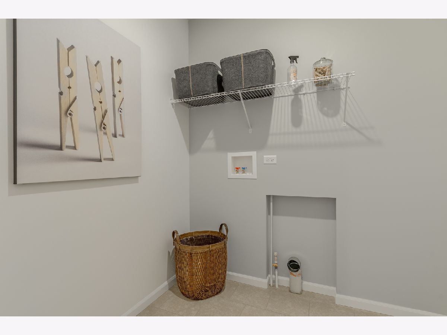
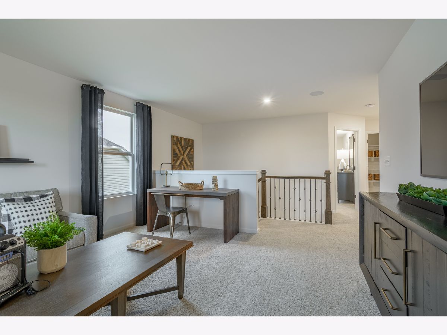
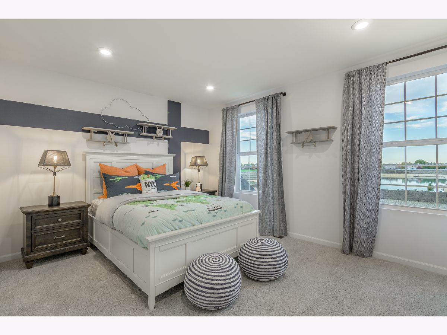
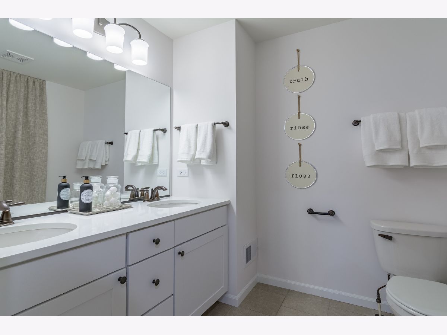
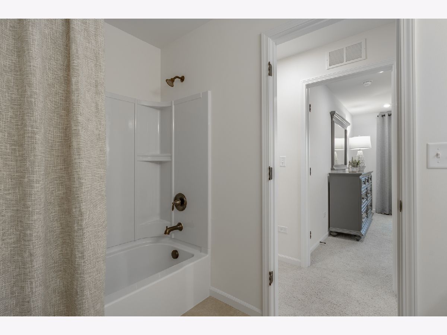
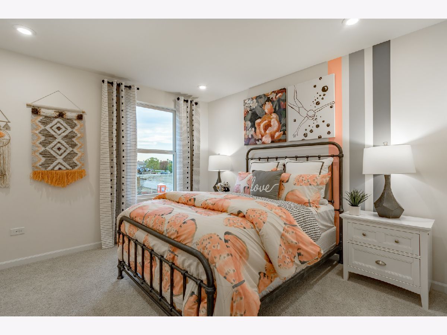
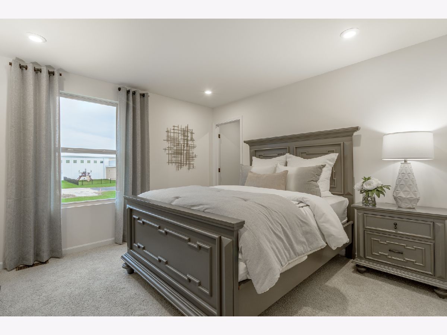
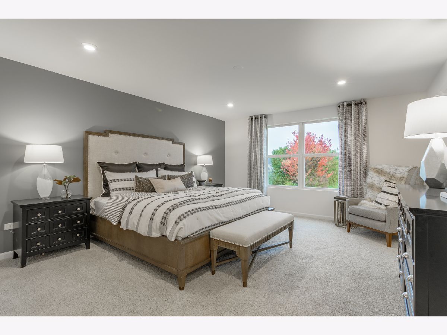
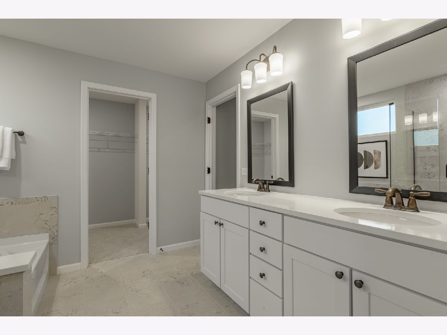
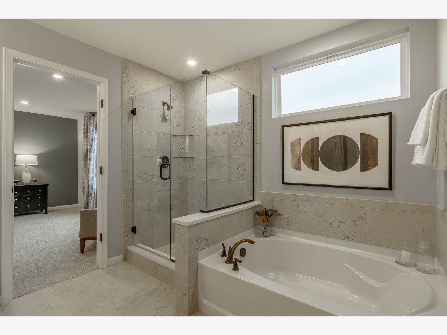
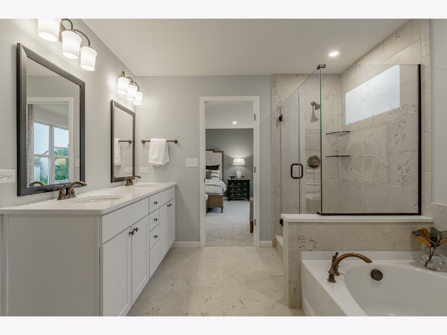
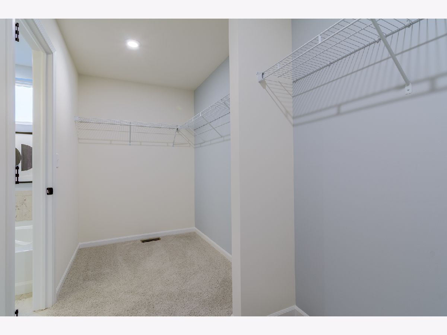
Room Specifics
Total Bedrooms: 4
Bedrooms Above Ground: 4
Bedrooms Below Ground: 0
Dimensions: —
Floor Type: Carpet
Dimensions: —
Floor Type: Carpet
Dimensions: —
Floor Type: Carpet
Full Bathrooms: 3
Bathroom Amenities: —
Bathroom in Basement: 0
Rooms: Eating Area,Den,Loft,Heated Sun Room,Office
Basement Description: Unfinished
Other Specifics
| 3 | |
| — | |
| Asphalt | |
| Patio | |
| — | |
| 54X130 | |
| — | |
| Full | |
| Hardwood Floors, First Floor Laundry, Walk-In Closet(s) | |
| Range, Microwave, Dishwasher, Refrigerator, Disposal | |
| Not in DB | |
| — | |
| — | |
| — | |
| — |
Tax History
| Year | Property Taxes |
|---|
Contact Agent
Nearby Similar Homes
Nearby Sold Comparables
Contact Agent
Listing Provided By
Twin Vines Real Estate Svcs




