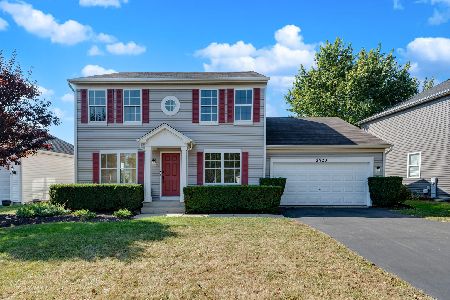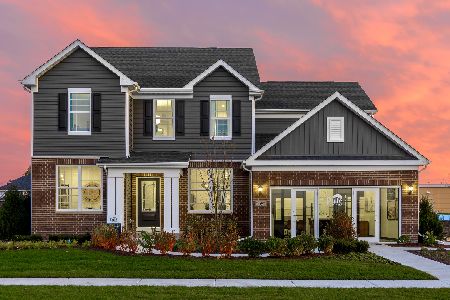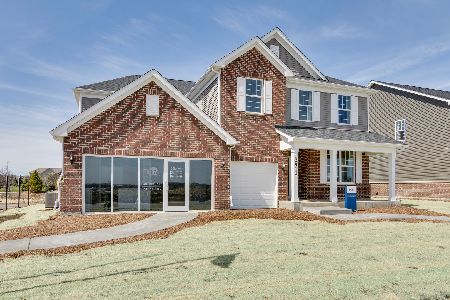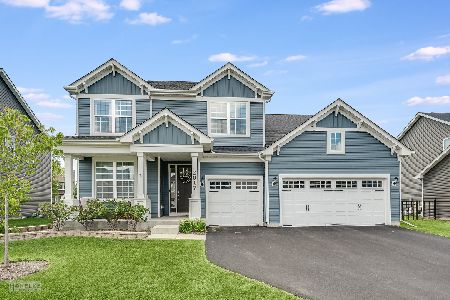2058 Whitethorn Drive, Aurora, Illinois 60503
$432,856
|
Sold
|
|
| Status: | Closed |
| Sqft: | 2,899 |
| Cost/Sqft: | $145 |
| Beds: | 4 |
| Baths: | 3 |
| Year Built: | 2020 |
| Property Taxes: | $0 |
| Days On Market: | 1896 |
| Lot Size: | 0,00 |
Description
This is new construction and has not yet been built. Welcome to Laurelton Place, a new community of beautiful family homes in the highly desirable Oswego School district! The Hilltop has a large foyer leading to the spacious gathering room. You will enjoy entertaining in this open concept plan with the kitchen and cafe open to the gathering room. You also have a separate formal dining room for those special occasions. The kitchen has a large island with plenty of space for cooking and entertaining. You have a flex room that you can use as an office, den or playroom - your choice! You have your own private owners bedroom with ensuite bath plus a large walk-in closet. The second floor has 4 bedrooms, a spacious loft and 2 full baths plus an option for another full bath. There are a lot of finishes and options you can select to customize your new home! Large 3-car tandem garage. Homesite 41. Photos of similar model. Build now and you can move in next April.
Property Specifics
| Single Family | |
| — | |
| — | |
| 2020 | |
| Full | |
| HILLTOP | |
| No | |
| — |
| Will | |
| Laurelton Place | |
| 222 / Quarterly | |
| Other | |
| Public | |
| Public Sewer | |
| 10894585 | |
| 0701051090860000 |
Nearby Schools
| NAME: | DISTRICT: | DISTANCE: | |
|---|---|---|---|
|
Grade School
Homestead Elementary School |
308 | — | |
|
Middle School
Murphy Junior High School |
308 | Not in DB | |
|
High School
Oswego East High School |
308 | Not in DB | |
Property History
| DATE: | EVENT: | PRICE: | SOURCE: |
|---|---|---|---|
| 8 Jun, 2021 | Sold | $432,856 | MRED MLS |
| 6 Oct, 2020 | Under contract | $419,658 | MRED MLS |
| 6 Oct, 2020 | Listed for sale | $419,658 | MRED MLS |
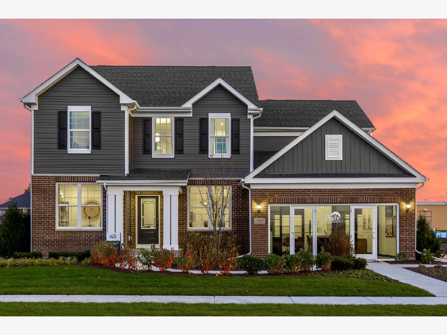
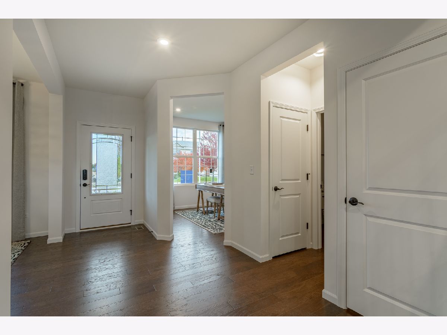
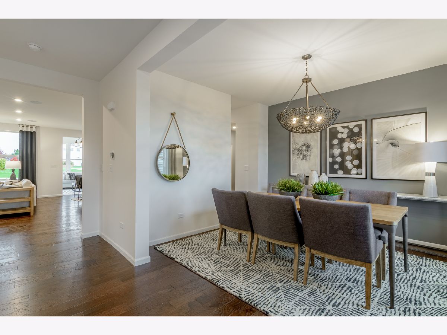
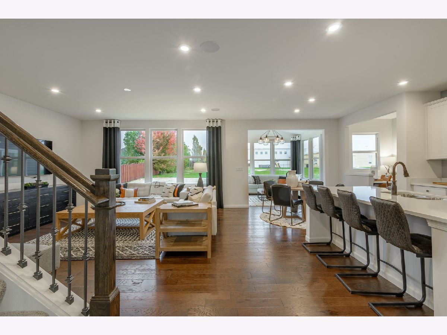
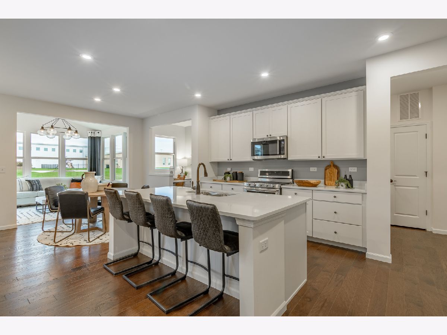
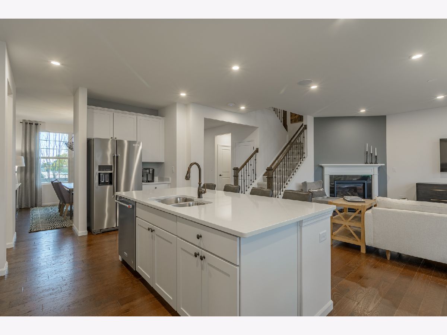
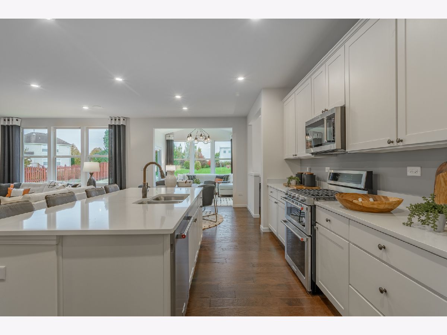
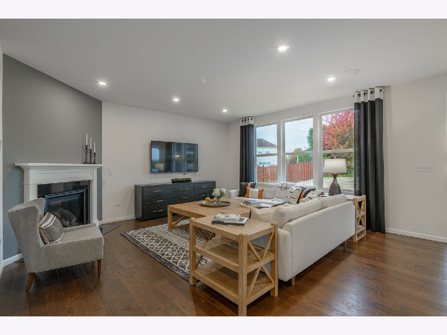
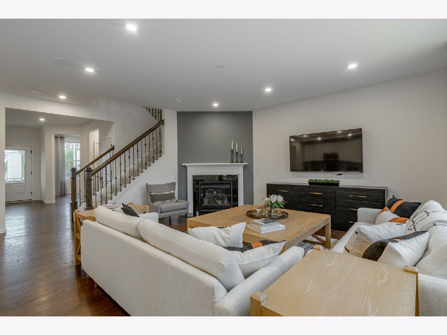
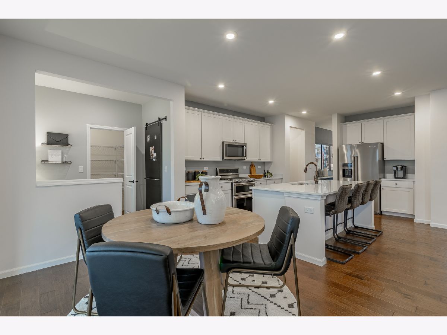
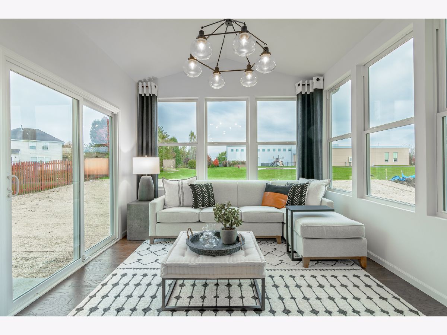
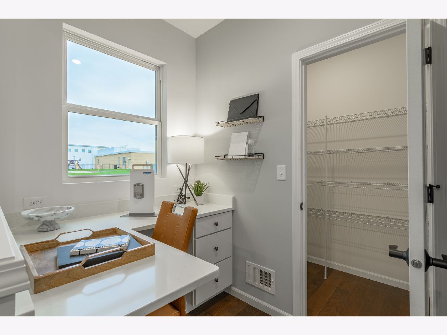
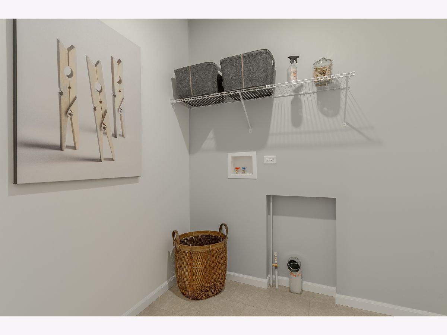
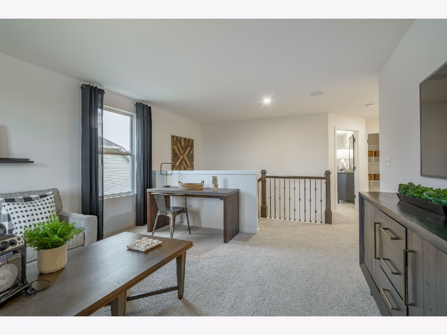
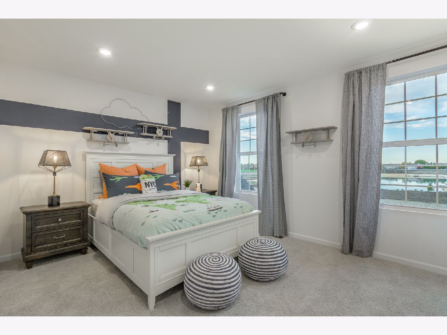
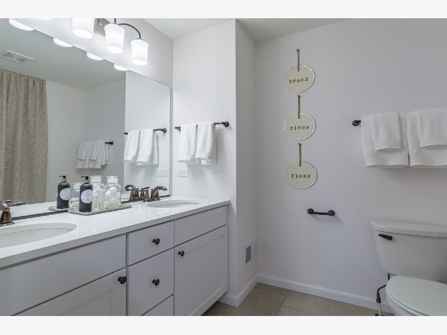
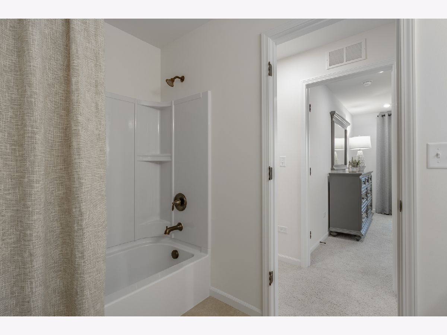
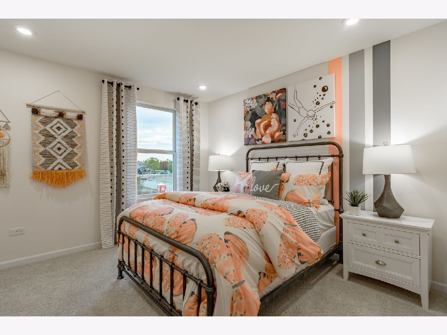
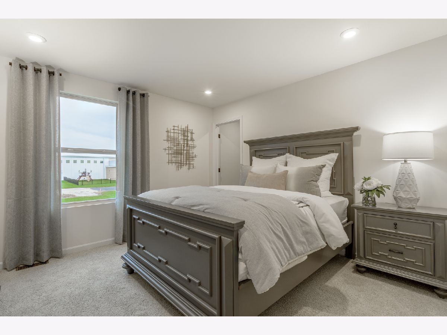
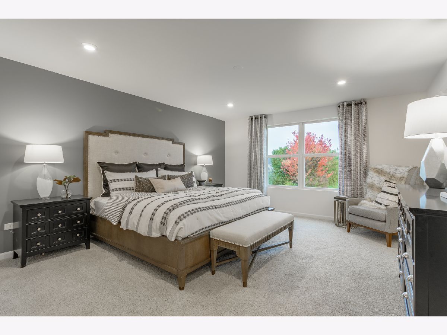
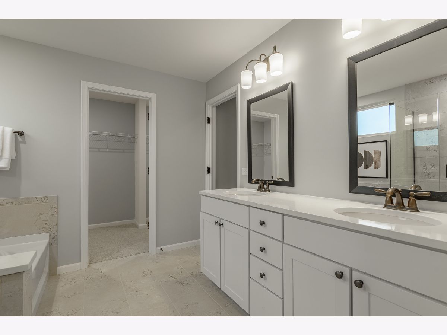
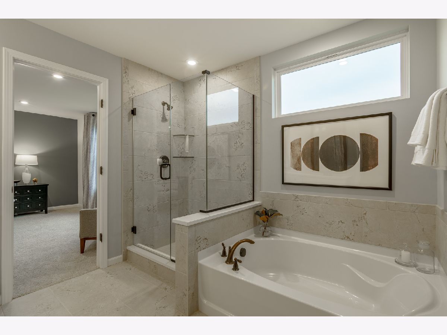
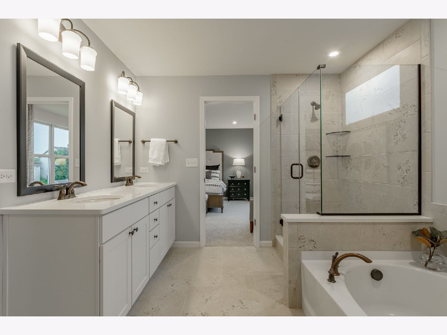
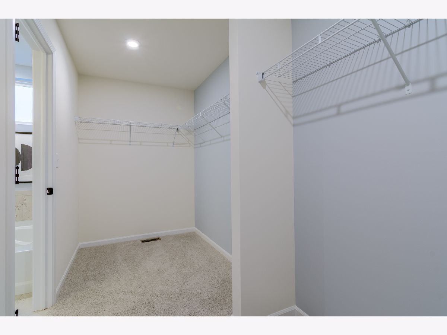
Room Specifics
Total Bedrooms: 4
Bedrooms Above Ground: 4
Bedrooms Below Ground: 0
Dimensions: —
Floor Type: Carpet
Dimensions: —
Floor Type: Carpet
Dimensions: —
Floor Type: Carpet
Full Bathrooms: 3
Bathroom Amenities: —
Bathroom in Basement: 0
Rooms: Eating Area,Den,Loft,Office
Basement Description: Unfinished
Other Specifics
| 3 | |
| — | |
| Asphalt | |
| Patio | |
| — | |
| 54X130 | |
| — | |
| Full | |
| First Floor Laundry | |
| Range, Microwave, Dishwasher, Disposal | |
| Not in DB | |
| — | |
| — | |
| — | |
| — |
Tax History
| Year | Property Taxes |
|---|
Contact Agent
Nearby Similar Homes
Nearby Sold Comparables
Contact Agent
Listing Provided By
Twin Vines Real Estate Svcs




