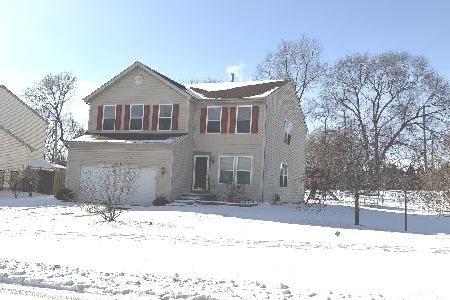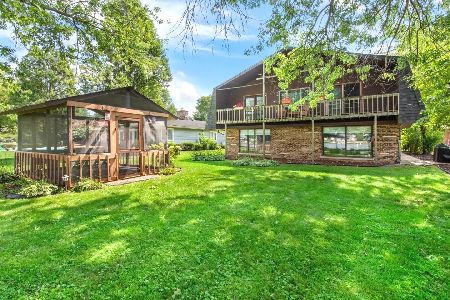2007 Hemlock Drive, Mchenry, Illinois 60050
$285,000
|
Sold
|
|
| Status: | Closed |
| Sqft: | 3,333 |
| Cost/Sqft: | $88 |
| Beds: | 4 |
| Baths: | 4 |
| Year Built: | 2003 |
| Property Taxes: | $8,594 |
| Days On Market: | 3442 |
| Lot Size: | 0,27 |
Description
Life is too short to not have a pool and spa; and while your at it, a relaxing flower bedecked paver walkway to a gorgeous backyard retreat. Entertain under the gazebo with TV, granite counter tops and the enormous Trex deck that leads to the above ground pool and sunk in hot tub. There is also a pondless waterfall and plenty of flowers and trees to compete the backyard paradise. Inside boasts upgrades in every room. Crown molding in many rooms along with a heatilator style Fireplace in the Family Room. Kitchen has LG appliances and Zodiak Quartz counter tops. Master Bed has a Fireplace and sitting area, large closet and full bath with 2 sinks, separate tub and shower along with a linen closet. Laundry room even has 42" cabinets. Reverse Osmosis water, heated garage and whole house fan. You will not find a home like this. Finshed lower level with a half bath and large 2nd Family room. Don't DREAM about it when it can be yours.......
Property Specifics
| Single Family | |
| — | |
| Traditional | |
| 2003 | |
| Partial | |
| — | |
| No | |
| 0.27 |
| Mc Henry | |
| Riverside Hollow | |
| 0 / Not Applicable | |
| None | |
| Public | |
| Public Sewer | |
| 09326939 | |
| 0925101006 |
Property History
| DATE: | EVENT: | PRICE: | SOURCE: |
|---|---|---|---|
| 28 Oct, 2016 | Sold | $285,000 | MRED MLS |
| 25 Sep, 2016 | Under contract | $294,900 | MRED MLS |
| — | Last price change | $299,900 | MRED MLS |
| 26 Aug, 2016 | Listed for sale | $299,900 | MRED MLS |
Room Specifics
Total Bedrooms: 4
Bedrooms Above Ground: 4
Bedrooms Below Ground: 0
Dimensions: —
Floor Type: Carpet
Dimensions: —
Floor Type: Carpet
Dimensions: —
Floor Type: Carpet
Full Bathrooms: 4
Bathroom Amenities: Separate Shower,Double Sink,Garden Tub
Bathroom in Basement: 1
Rooms: Recreation Room,Loft
Basement Description: Finished,Crawl
Other Specifics
| 3 | |
| Concrete Perimeter | |
| Asphalt,Brick | |
| Deck, Patio, Hot Tub, Gazebo, Above Ground Pool | |
| Fenced Yard,Landscaped | |
| 136 X 83 | |
| — | |
| Full | |
| Hot Tub, Hardwood Floors, First Floor Laundry | |
| Range, Microwave, Dishwasher, Refrigerator, Disposal | |
| Not in DB | |
| Sidewalks, Street Paved | |
| — | |
| — | |
| Gas Log, Gas Starter, Heatilator |
Tax History
| Year | Property Taxes |
|---|---|
| 2016 | $8,594 |
Contact Agent
Nearby Similar Homes
Nearby Sold Comparables
Contact Agent
Listing Provided By
Dream Real Estate, Inc.







