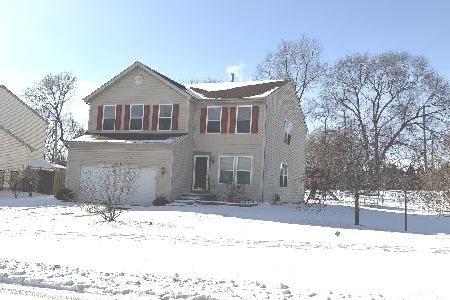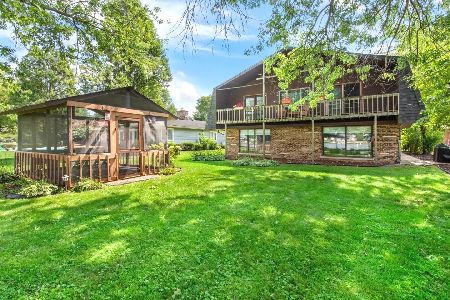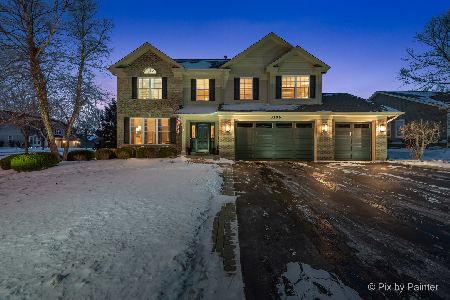2105 Hemlock Drive, Mchenry, Illinois 60050
$233,000
|
Sold
|
|
| Status: | Closed |
| Sqft: | 3,083 |
| Cost/Sqft: | $76 |
| Beds: | 4 |
| Baths: | 3 |
| Year Built: | 2003 |
| Property Taxes: | $7,740 |
| Days On Market: | 3493 |
| Lot Size: | 0,25 |
Description
Room for the Whole Family! Spacious 4 Bedroom, 2.1 Bath Home with 2 1/2 Car Attached Garage. Large Rooms throughout! Formal Dining & Living Rooms. Lovely Kitchen w/Island, Stainless Steel Appliances & Eating Area w/Sliding Glass Doors to Deck & Back Yard Fun! Family Room has Beautiful Fireplace! Spacious Laundry Room off Garage. NEW Hot Water Heater. Master Bedroom Suite includes room for sitting area, large Walk In Closet, Private Bath w/Separate Shower. 2nd Floor has large Rec Room. Excellent Floor Plan. Central Air, City Sewer & Water. Located Across from Park. New Roof. Party Sized Deck, Swimming Pool, Fenced Yard & Basement. Hurry won't last long, make an Appointment Today!
Property Specifics
| Single Family | |
| — | |
| Traditional | |
| 2003 | |
| Full | |
| — | |
| No | |
| 0.25 |
| Mc Henry | |
| Riverside Hollow | |
| 0 / Not Applicable | |
| None | |
| Public | |
| Public Sewer | |
| 09279339 | |
| 0925101004 |
Nearby Schools
| NAME: | DISTRICT: | DISTANCE: | |
|---|---|---|---|
|
Grade School
Hilltop Elementary School |
15 | — | |
|
Middle School
Mchenry Middle School |
15 | Not in DB | |
|
High School
Mchenry High School-east Campus |
156 | Not in DB | |
Property History
| DATE: | EVENT: | PRICE: | SOURCE: |
|---|---|---|---|
| 29 Aug, 2016 | Sold | $233,000 | MRED MLS |
| 18 Jul, 2016 | Under contract | $234,900 | MRED MLS |
| 6 Jul, 2016 | Listed for sale | $234,900 | MRED MLS |
Room Specifics
Total Bedrooms: 4
Bedrooms Above Ground: 4
Bedrooms Below Ground: 0
Dimensions: —
Floor Type: Carpet
Dimensions: —
Floor Type: Carpet
Dimensions: —
Floor Type: Carpet
Full Bathrooms: 3
Bathroom Amenities: Separate Shower
Bathroom in Basement: 0
Rooms: Recreation Room,Breakfast Room
Basement Description: Unfinished
Other Specifics
| 2 | |
| Concrete Perimeter | |
| Asphalt | |
| Deck, Patio, Brick Paver Patio, Above Ground Pool | |
| — | |
| 80X130 | |
| — | |
| Full | |
| First Floor Laundry | |
| Range, Microwave, Dishwasher, Refrigerator, Disposal | |
| Not in DB | |
| Pool, Sidewalks, Street Lights, Street Paved | |
| — | |
| — | |
| — |
Tax History
| Year | Property Taxes |
|---|---|
| 2016 | $7,740 |
Contact Agent
Nearby Similar Homes
Nearby Sold Comparables
Contact Agent
Listing Provided By
Ryan and Company REALTORS, Inc









