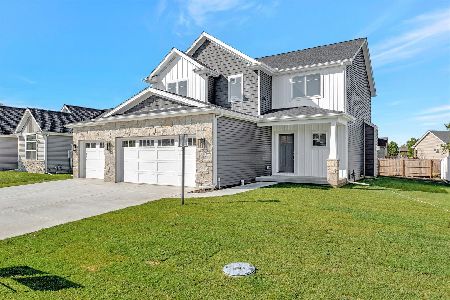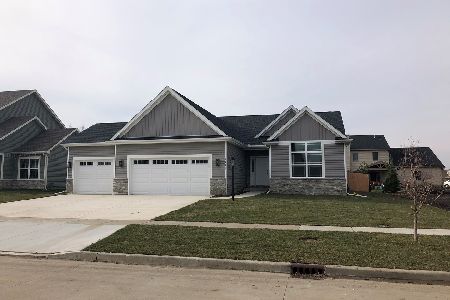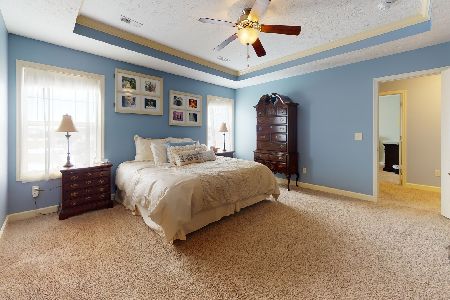2007 Max Run Drive, Champaign, Illinois 61822
$394,900
|
Sold
|
|
| Status: | Closed |
| Sqft: | 2,340 |
| Cost/Sqft: | $169 |
| Beds: | 4 |
| Baths: | 4 |
| Year Built: | 2020 |
| Property Taxes: | $6 |
| Days On Market: | 1908 |
| Lot Size: | 0,00 |
Description
YOU ASKED AND YOU SHALL RECEIVE! New construction with everything a buyer is looking for. 5 bedrooms, 3.5 baths with a finished basement. Over 3000 finished square feet of living space. From a functional standpoint this plan has it all. Open great room concept with a walk in pantry. Also has a first floor flex room that could be used for home schooling, office space, music room or another lounge space in addition to the great room and finished family room in the basement. Upstairs you will enjoy a second floor laundry and 4 bedrooms. 5th bedroom, full bath, family room and storage is in the basement. 3 car garage as well for the extra cars, bikes, exercise area, whatever you desire! Exceptional quality throughout. This builder is an industry leader in quality and design combined with function. You shouldn't have to sacrifice either and you won't have to in this home!
Property Specifics
| Single Family | |
| — | |
| — | |
| 2020 | |
| Full | |
| — | |
| No | |
| — |
| Champaign | |
| Wills Trace | |
| 150 / Annual | |
| None | |
| Public | |
| Public Sewer | |
| 10950877 | |
| 032020307026 |
Nearby Schools
| NAME: | DISTRICT: | DISTANCE: | |
|---|---|---|---|
|
Grade School
Unit 4 Of Choice |
4 | — | |
|
Middle School
Champaign/middle Call Unit 4 351 |
4 | Not in DB | |
|
High School
Centennial High School |
4 | Not in DB | |
Property History
| DATE: | EVENT: | PRICE: | SOURCE: |
|---|---|---|---|
| 12 May, 2021 | Sold | $394,900 | MRED MLS |
| 2 Apr, 2021 | Under contract | $394,900 | MRED MLS |
| 10 Dec, 2020 | Listed for sale | $394,900 | MRED MLS |
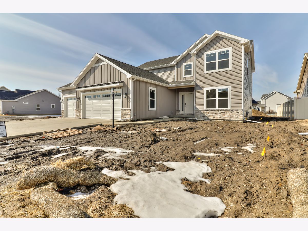
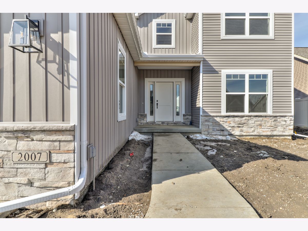
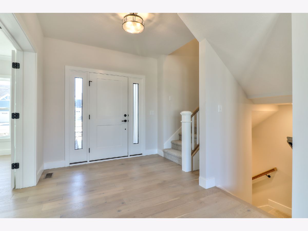
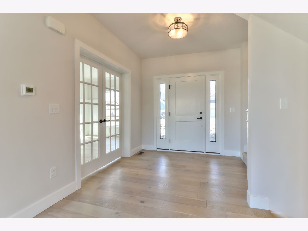
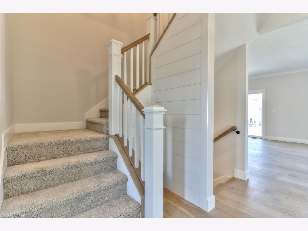
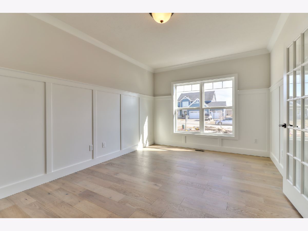
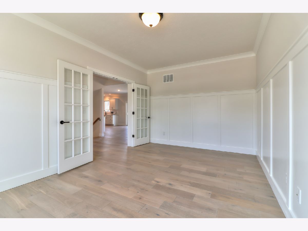
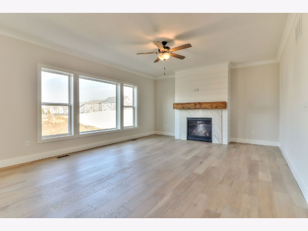
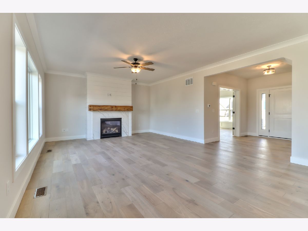
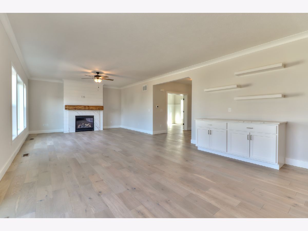
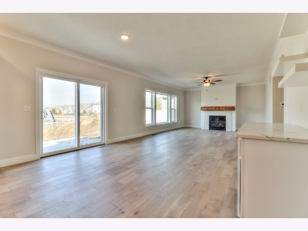
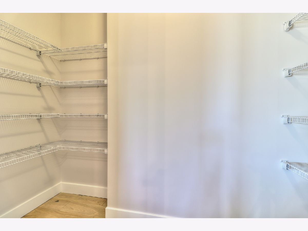
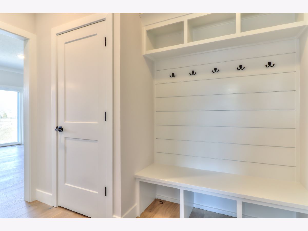
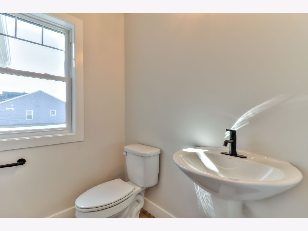
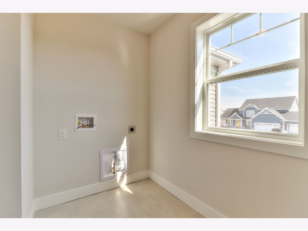
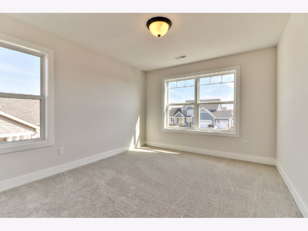
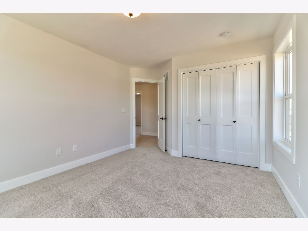
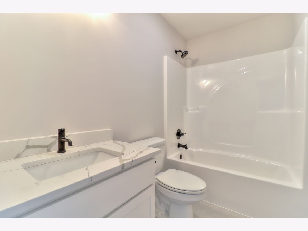
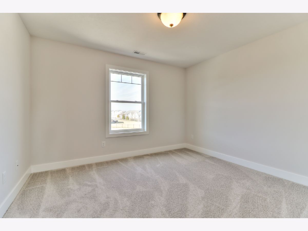
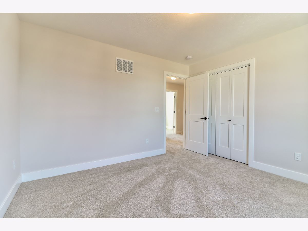
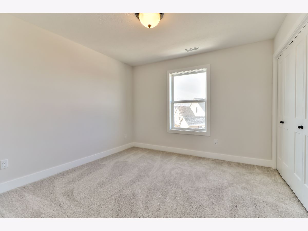
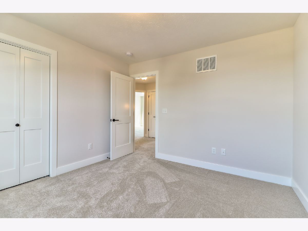
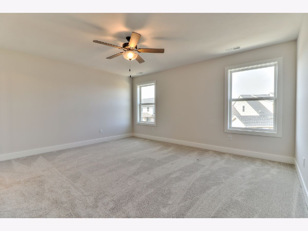
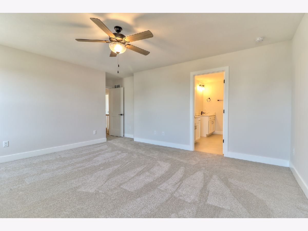
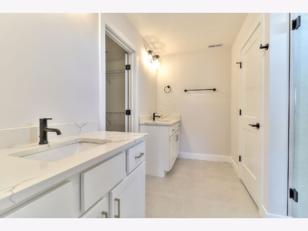
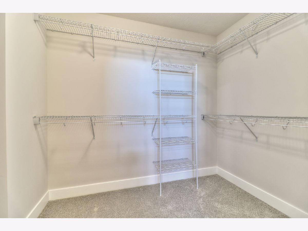
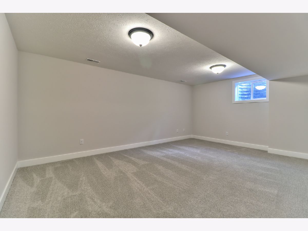
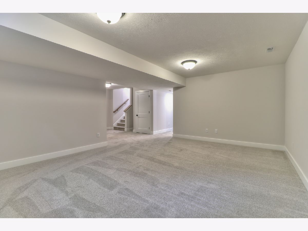
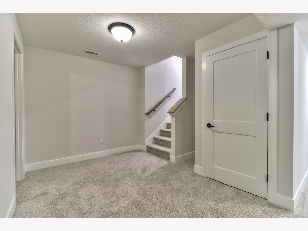
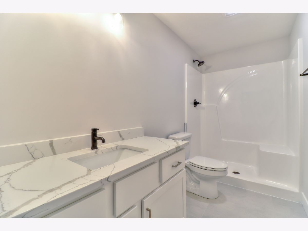
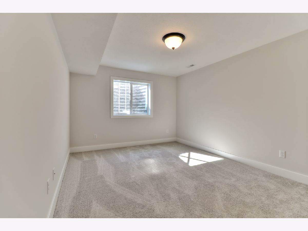
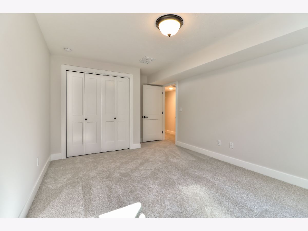
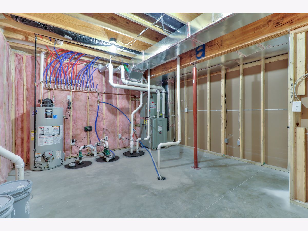
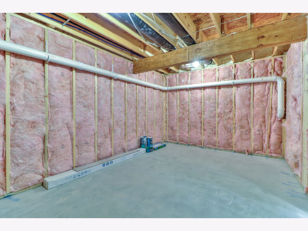
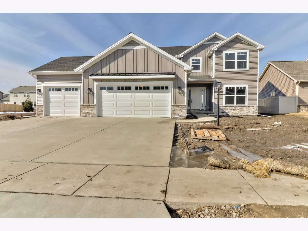
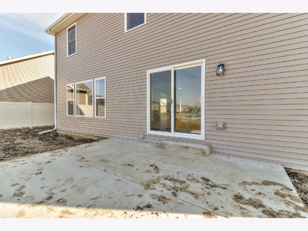
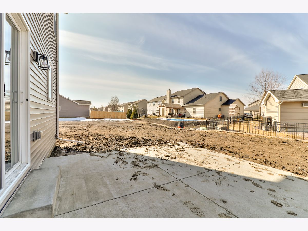
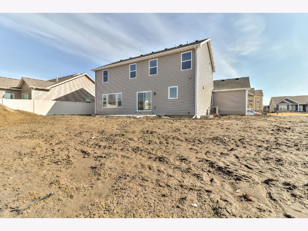
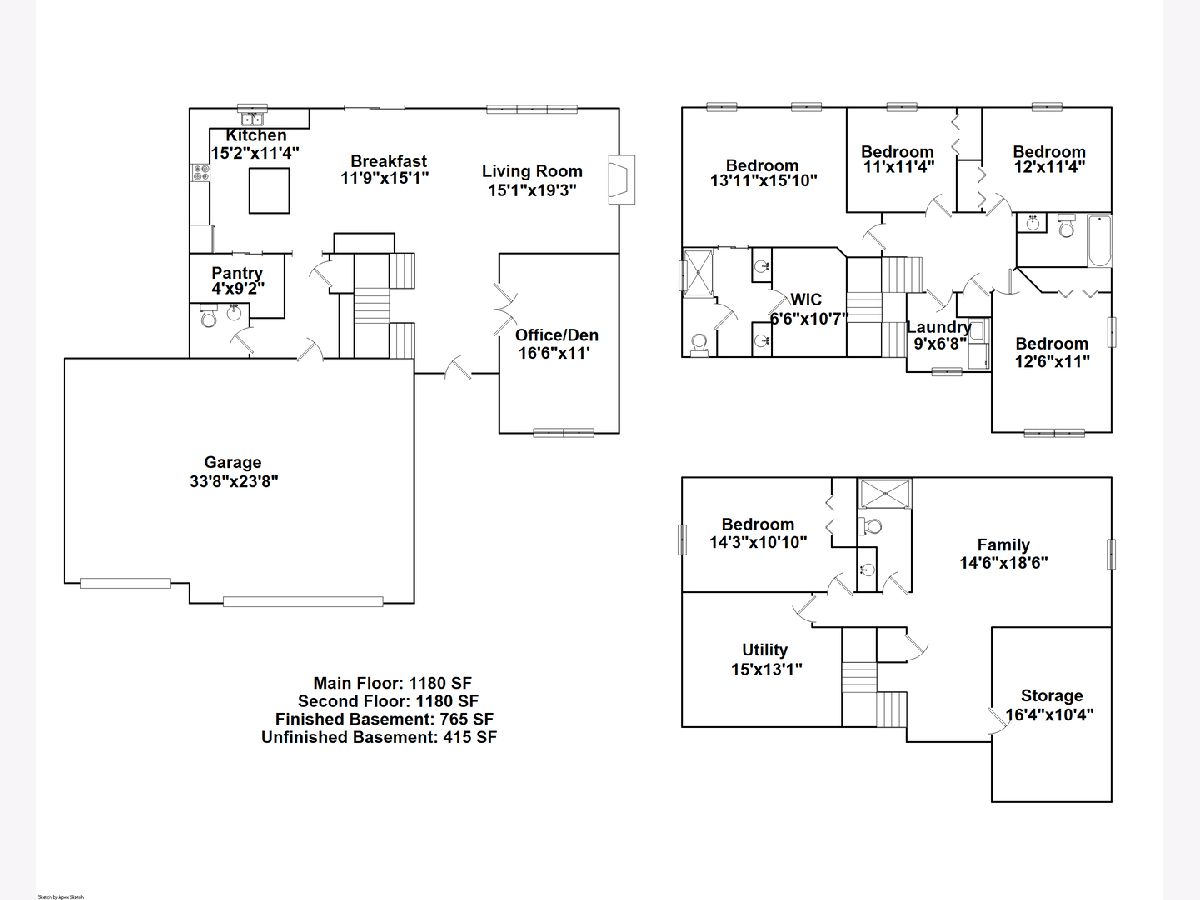
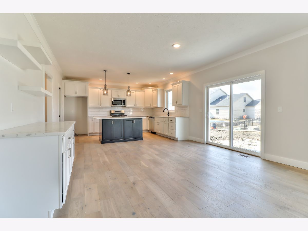
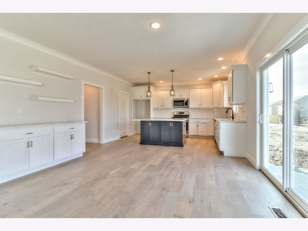
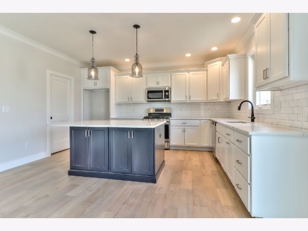
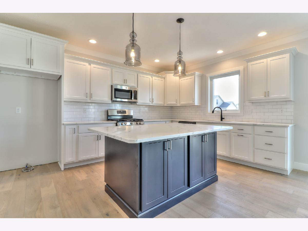
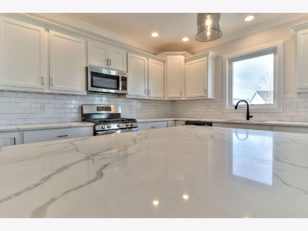
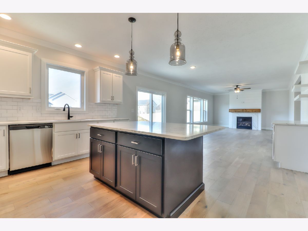
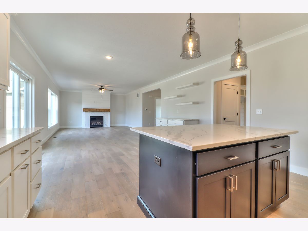
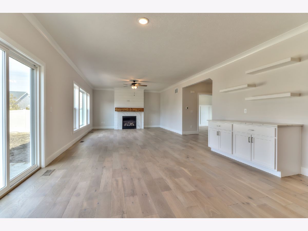
Room Specifics
Total Bedrooms: 5
Bedrooms Above Ground: 4
Bedrooms Below Ground: 1
Dimensions: —
Floor Type: —
Dimensions: —
Floor Type: —
Dimensions: —
Floor Type: —
Dimensions: —
Floor Type: —
Full Bathrooms: 4
Bathroom Amenities: —
Bathroom in Basement: 1
Rooms: Bedroom 5,Other Room
Basement Description: Finished
Other Specifics
| 3 | |
| Concrete Perimeter | |
| Concrete | |
| Patio | |
| — | |
| 77 X 120 | |
| — | |
| Full | |
| — | |
| Range, Microwave, Dishwasher | |
| Not in DB | |
| — | |
| — | |
| — | |
| Gas Log |
Tax History
| Year | Property Taxes |
|---|---|
| 2021 | $6 |
Contact Agent
Nearby Similar Homes
Nearby Sold Comparables
Contact Agent
Listing Provided By
Coldwell Banker R.E. Group







