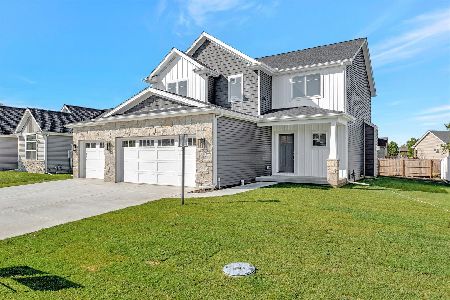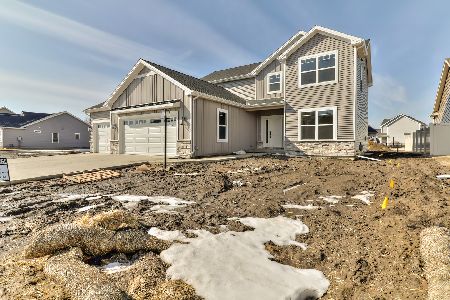2101 Max Run Drive, Champaign, Illinois 61822
$369,900
|
Sold
|
|
| Status: | Closed |
| Sqft: | 1,790 |
| Cost/Sqft: | $207 |
| Beds: | 3 |
| Baths: | 3 |
| Year Built: | 2020 |
| Property Taxes: | $0 |
| Days On Market: | 2142 |
| Lot Size: | 0,00 |
Description
New Construction in new phase 4 of Will' Trace Subdivision. The Westfield Ranch floor plan. 2655 total finish square feet with 3 car garage. Finished basement with BR4, Bath3 and Rec Room. 4BR 3Bath. White Cabinetry with Quartz Tops for kitchen and all baths. Kitchen has large island with bar stool seating, walk in pantry, tiled back splash and stainless steel GE appliances. Open Iron Baluster Staircase. Drop Zone with custom locker unit for storage. Great Room, Kitchen & Master cathedral ceilings. Direct Vent Fireplace in Great room. Separate Laundry room with direct access to Master Walk in Closet. Master Suite includes large walk in closet, double sinks, custom tiled shower with glass door. Board & Batten and stone exterior accents. 6' Cedar Privacy Fence. Near Porter Family Park. Broker Owned
Property Specifics
| Single Family | |
| — | |
| — | |
| 2020 | |
| Full | |
| — | |
| No | |
| — |
| Champaign | |
| Wills Trace | |
| 150 / Annual | |
| None | |
| Public | |
| Public Sewer, Sewer-Storm | |
| 10693597 | |
| 032020307024 |
Nearby Schools
| NAME: | DISTRICT: | DISTANCE: | |
|---|---|---|---|
|
Grade School
Unit 4 Of Choice |
4 | — | |
|
Middle School
Champaign/middle Call Unit 4 351 |
4 | Not in DB | |
|
High School
Champaign High School |
4 | Not in DB | |
Property History
| DATE: | EVENT: | PRICE: | SOURCE: |
|---|---|---|---|
| 5 Apr, 2021 | Sold | $369,900 | MRED MLS |
| 15 Feb, 2021 | Under contract | $369,900 | MRED MLS |
| 19 Apr, 2020 | Listed for sale | $369,900 | MRED MLS |
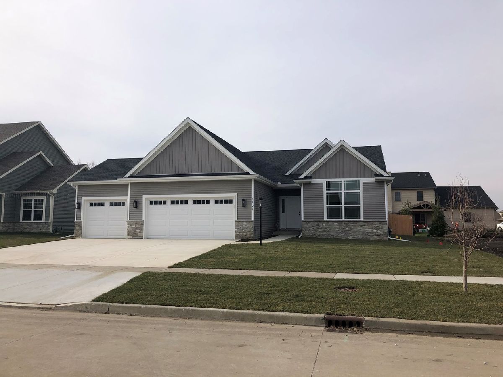
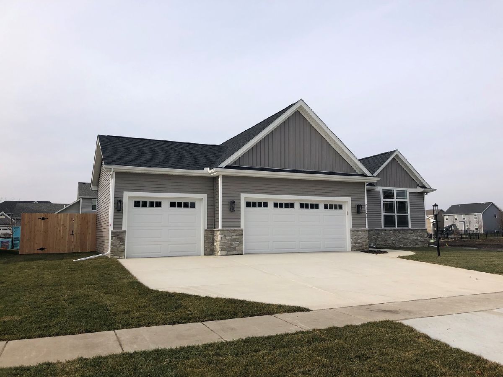
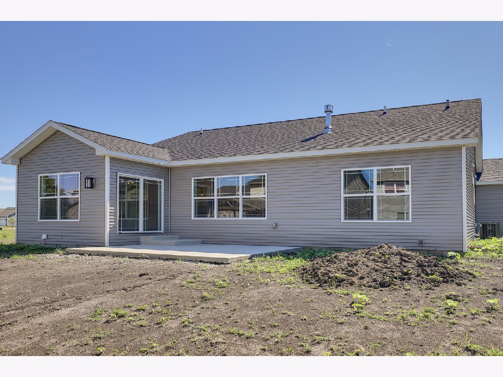
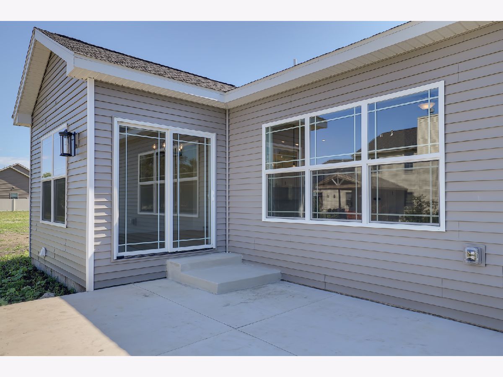
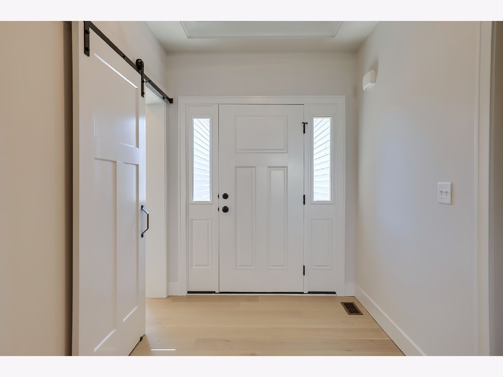
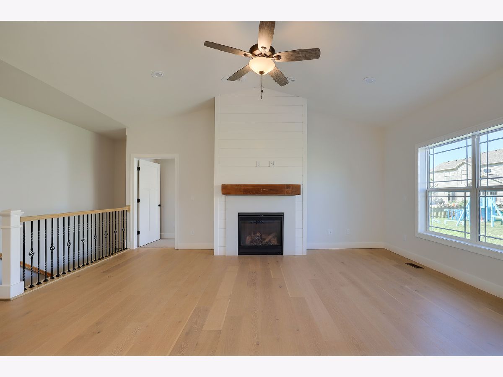
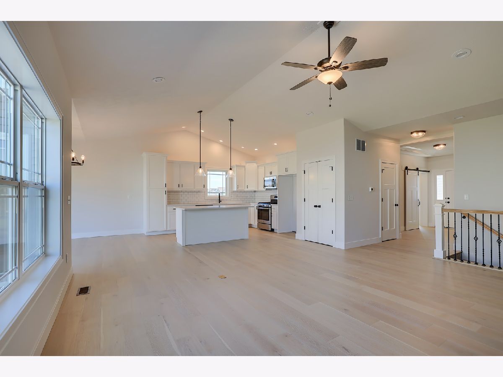
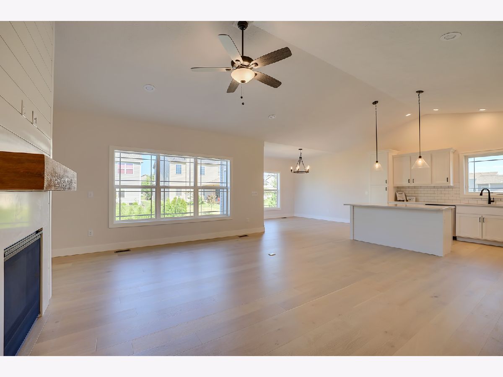
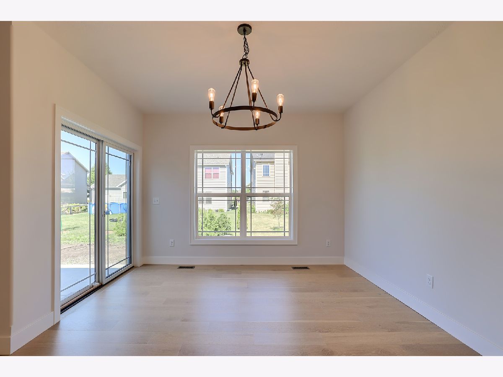
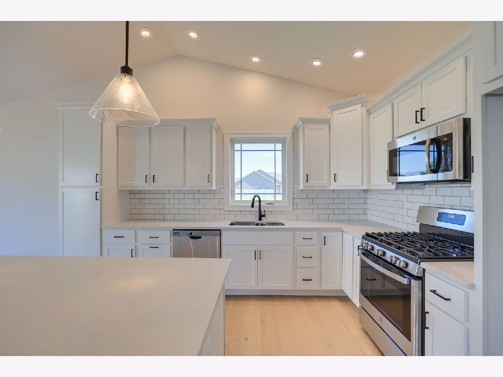
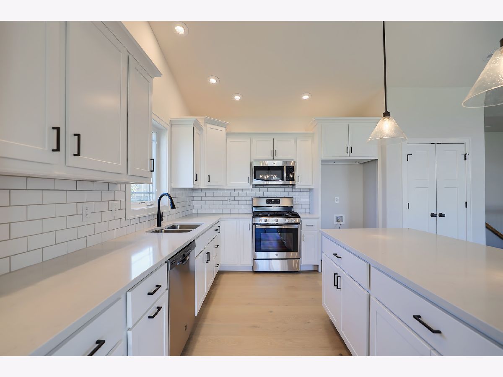
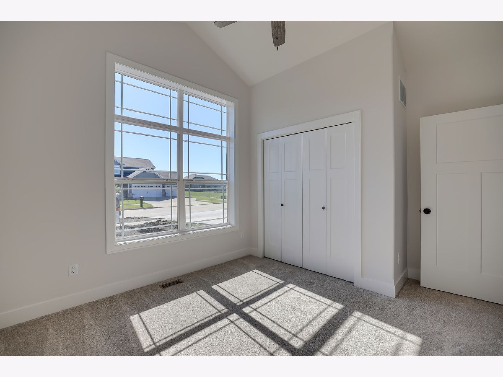
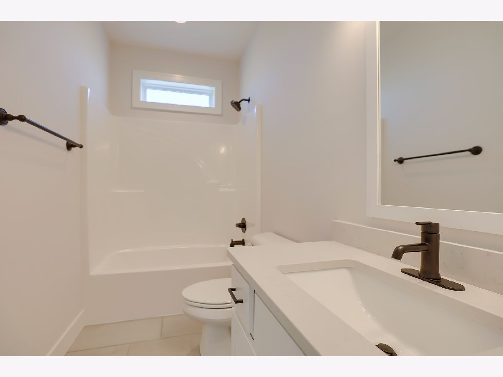
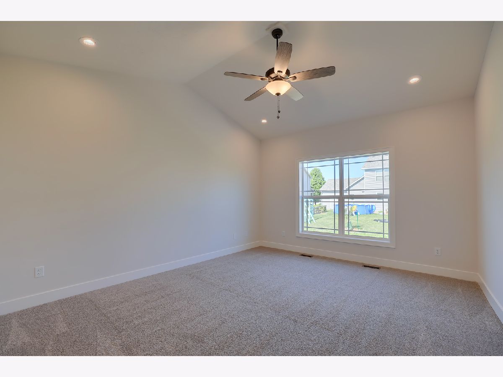
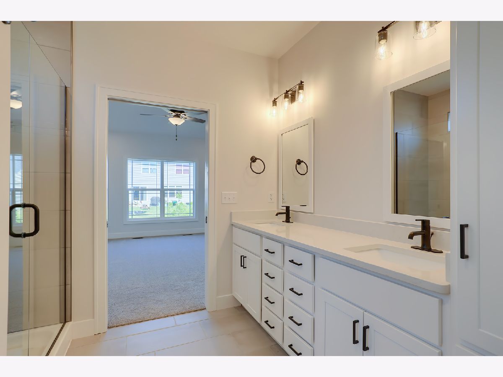
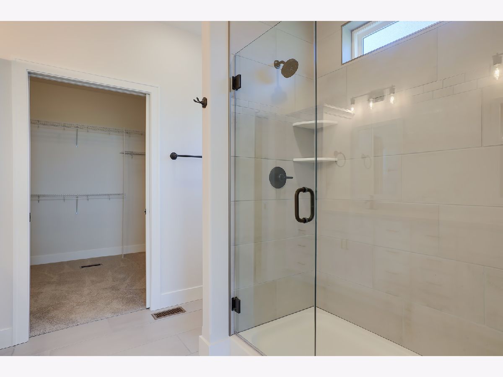
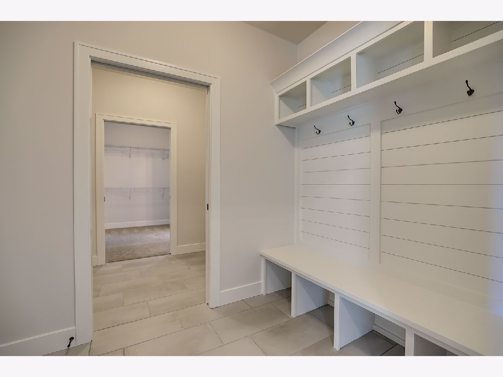
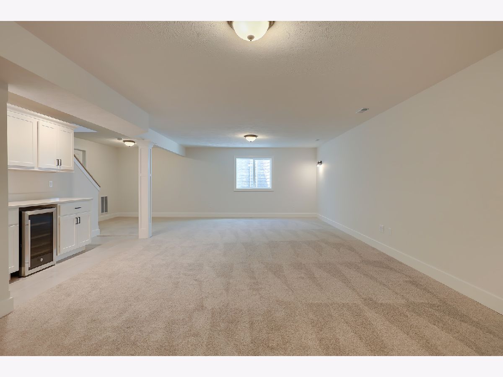
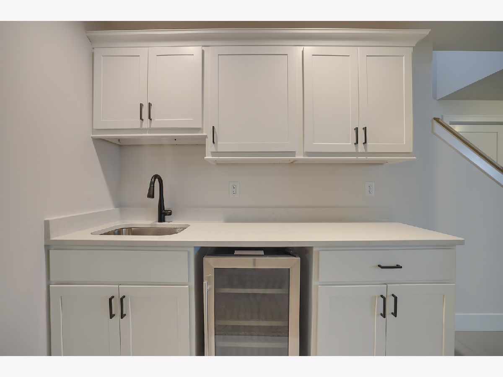
Room Specifics
Total Bedrooms: 4
Bedrooms Above Ground: 3
Bedrooms Below Ground: 1
Dimensions: —
Floor Type: Carpet
Dimensions: —
Floor Type: Carpet
Dimensions: —
Floor Type: Carpet
Full Bathrooms: 3
Bathroom Amenities: Separate Shower,Double Sink
Bathroom in Basement: 1
Rooms: Recreation Room
Basement Description: Finished
Other Specifics
| 3 | |
| Concrete Perimeter | |
| Concrete | |
| Patio | |
| Fenced Yard | |
| 77X120 | |
| — | |
| Full | |
| Vaulted/Cathedral Ceilings, Hardwood Floors, First Floor Bedroom, First Floor Laundry, First Floor Full Bath, Walk-In Closet(s) | |
| Range, Microwave, Dishwasher, Disposal, Stainless Steel Appliance(s) | |
| Not in DB | |
| — | |
| — | |
| — | |
| — |
Tax History
| Year | Property Taxes |
|---|
Contact Agent
Nearby Similar Homes
Nearby Sold Comparables
Contact Agent
Listing Provided By
Champaign County Realty







