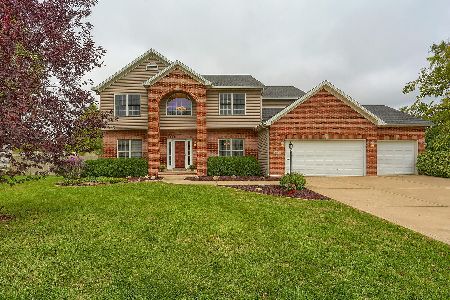2007 Strand Drive, Champaign, Illinois 61822
$330,000
|
Sold
|
|
| Status: | Closed |
| Sqft: | 2,540 |
| Cost/Sqft: | $128 |
| Beds: | 4 |
| Baths: | 4 |
| Year Built: | 2002 |
| Property Taxes: | $8,131 |
| Days On Market: | 1771 |
| Lot Size: | 0,00 |
Description
Tucked away on Strand Drive, this 2-story beauty will impress you with the space, style and yard! The main level features a spacious entry way with access to either the Kitchen/Family Room or Living Room area. Wood laminate flooring flows from the front door through the hall, kitchen and breakfast area. The family room is open to the kitchen and features a gas burning fireplace for easy of use. Upstairs you'll find a master suite with dual vanity, jetted tub and separate shower. The master bedroom is huge with a private sitting area/nook near the bath. Bedrooms 2, 3 and 4 are upstairs as well with spacious rooms and ample closet space. The finished basement gives more options and includes a third full bath! In the backyard you'll love the large, covered patio, deep fenced yard and the extra space provided by the commons area. New roof in 2018.
Property Specifics
| Single Family | |
| — | |
| — | |
| 2002 | |
| Full | |
| — | |
| No | |
| — |
| Champaign | |
| Ironwood West | |
| — / Not Applicable | |
| None | |
| Public | |
| Public Sewer | |
| 11031285 | |
| 032020420002 |
Nearby Schools
| NAME: | DISTRICT: | DISTANCE: | |
|---|---|---|---|
|
Grade School
Unit 4 Of Choice |
4 | — | |
|
Middle School
Champaign/middle Call Unit 4 351 |
4 | Not in DB | |
|
High School
Centennial High School |
4 | Not in DB | |
Property History
| DATE: | EVENT: | PRICE: | SOURCE: |
|---|---|---|---|
| 28 Jun, 2021 | Sold | $330,000 | MRED MLS |
| 3 Apr, 2021 | Under contract | $324,900 | MRED MLS |
| 31 Mar, 2021 | Listed for sale | $324,900 | MRED MLS |
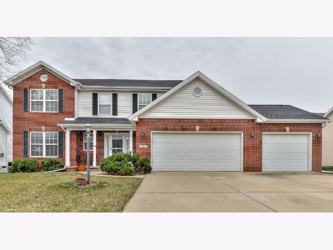
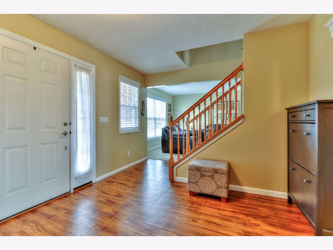
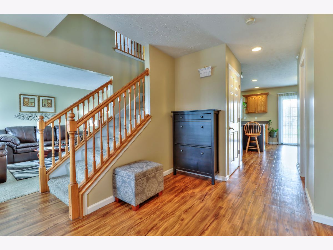
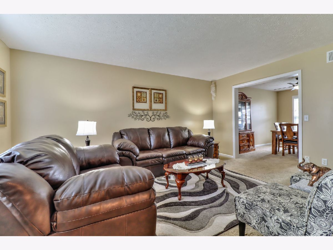
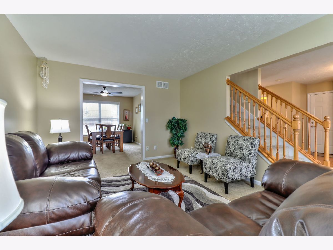
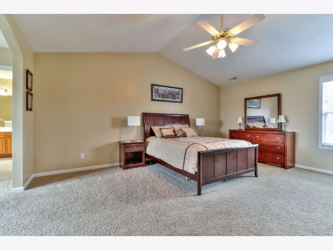
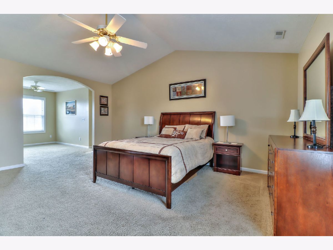
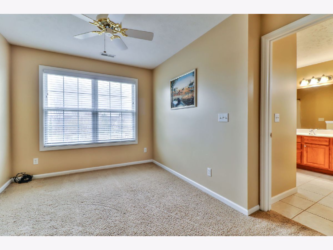
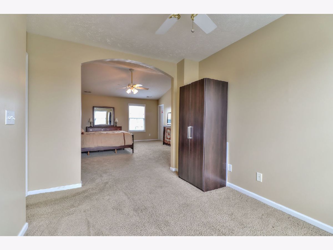
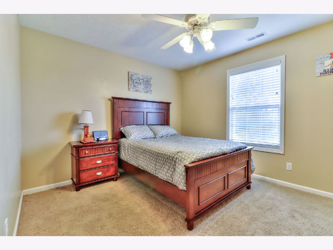
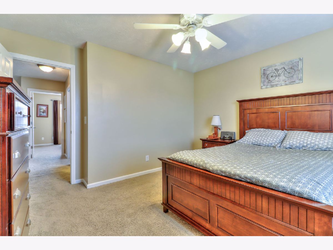
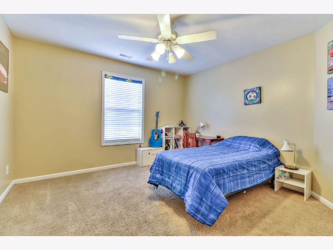
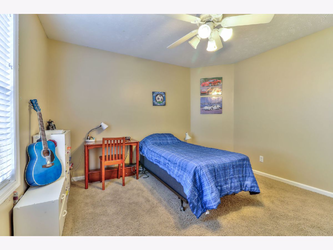
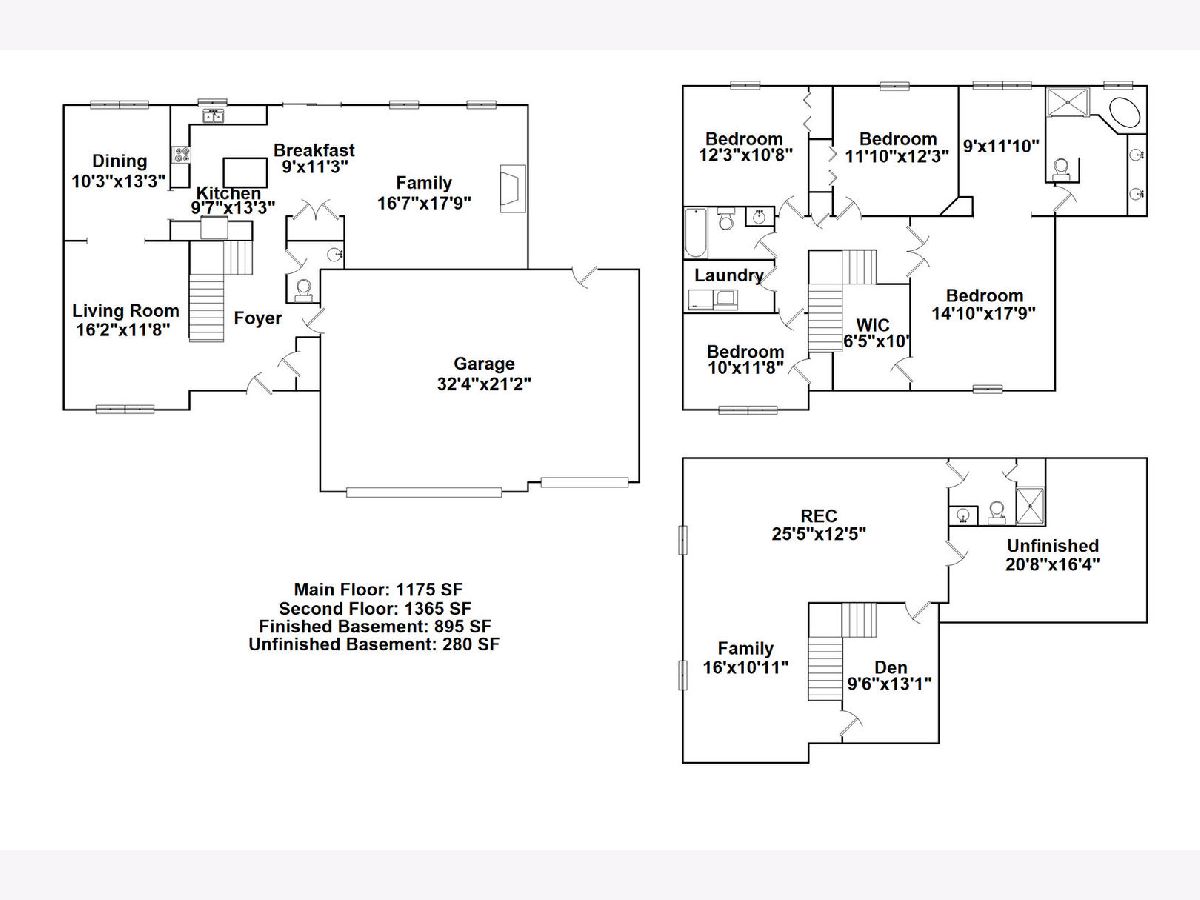
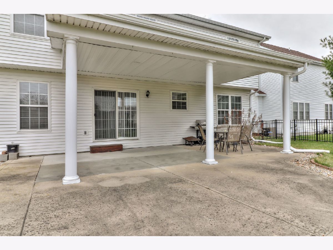
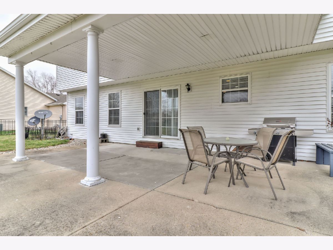
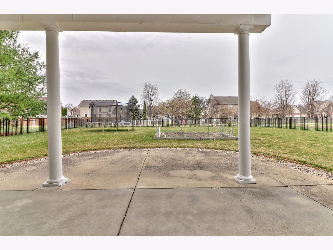
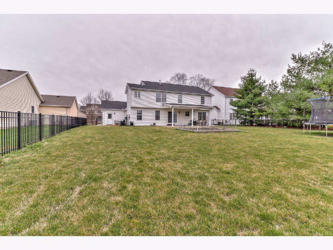
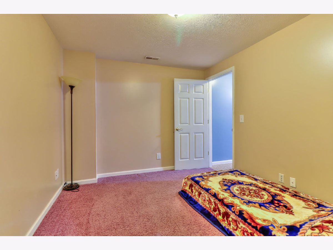
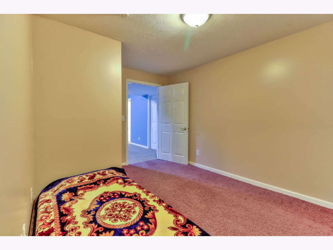
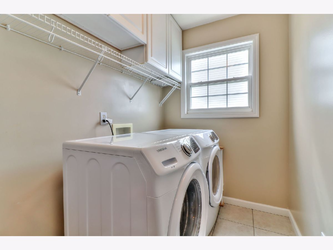
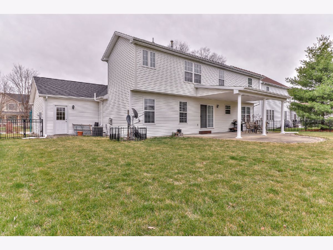
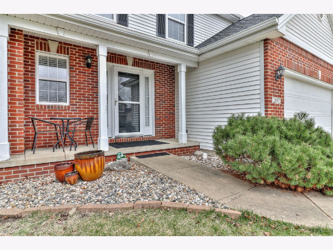
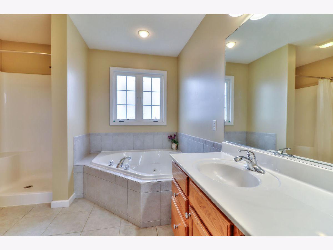
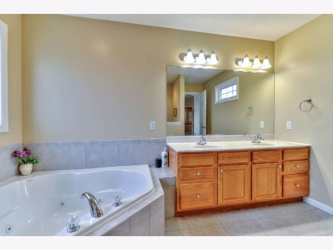
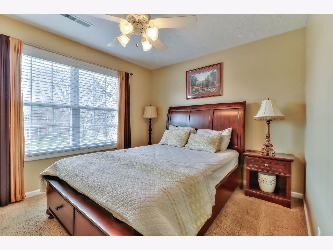
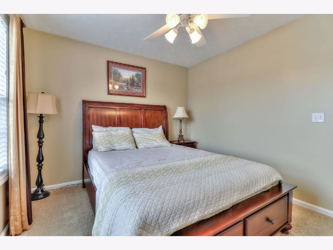
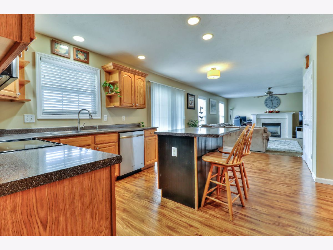
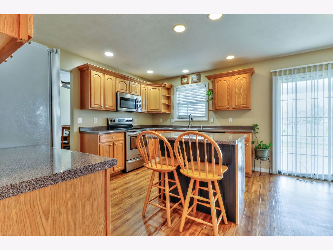
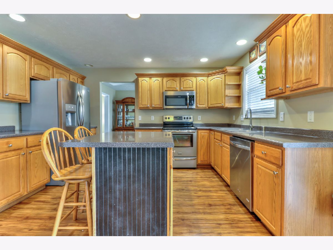
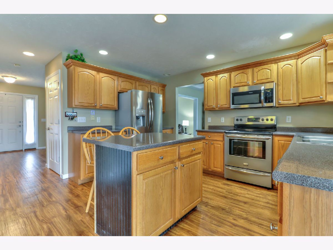
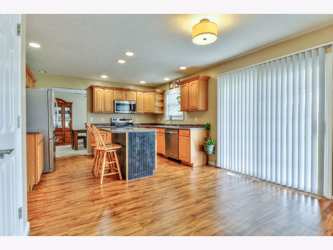
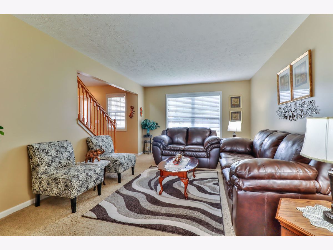
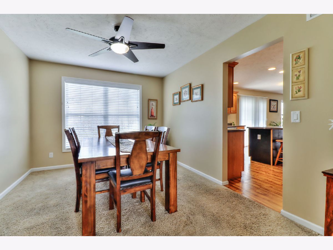
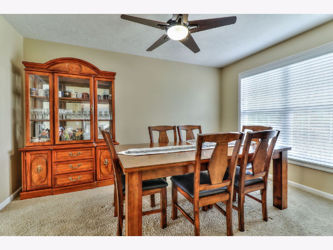
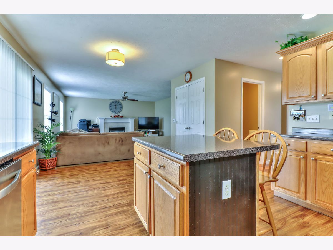
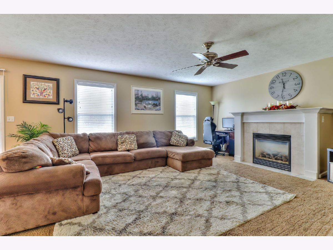
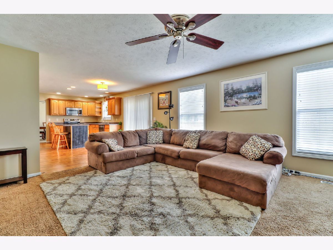
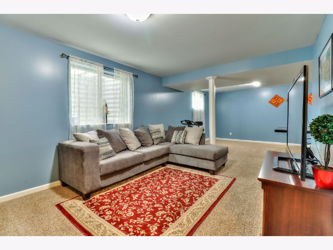
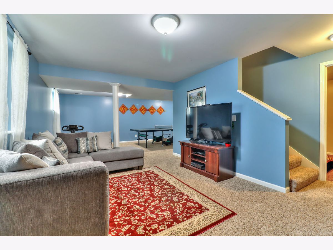
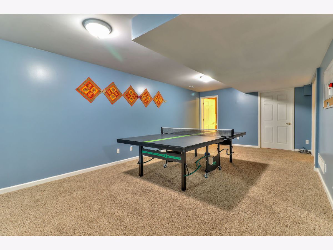
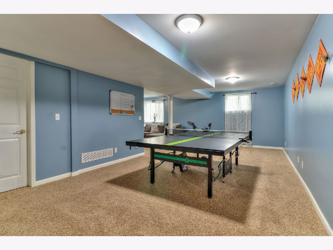
Room Specifics
Total Bedrooms: 4
Bedrooms Above Ground: 4
Bedrooms Below Ground: 0
Dimensions: —
Floor Type: Carpet
Dimensions: —
Floor Type: Carpet
Dimensions: —
Floor Type: Carpet
Full Bathrooms: 4
Bathroom Amenities: Whirlpool,Separate Shower,Double Sink
Bathroom in Basement: 1
Rooms: Breakfast Room,Den,Recreation Room,Sitting Room,Family Room
Basement Description: Partially Finished
Other Specifics
| 3 | |
| — | |
| — | |
| Patio | |
| Fenced Yard | |
| 151X77 | |
| — | |
| Full | |
| Vaulted/Cathedral Ceilings, Hardwood Floors, Second Floor Laundry, Walk-In Closet(s) | |
| Range, Microwave, Dishwasher, Refrigerator, Disposal, Stainless Steel Appliance(s) | |
| Not in DB | |
| Sidewalks | |
| — | |
| — | |
| Gas Log |
Tax History
| Year | Property Taxes |
|---|---|
| 2021 | $8,131 |
Contact Agent
Nearby Similar Homes
Contact Agent
Listing Provided By
KELLER WILLIAMS-TREC








