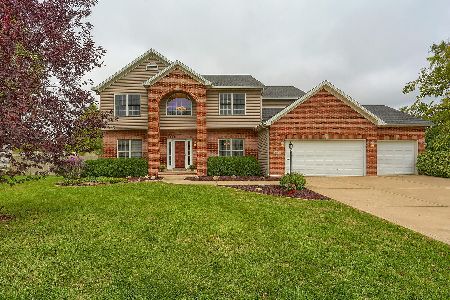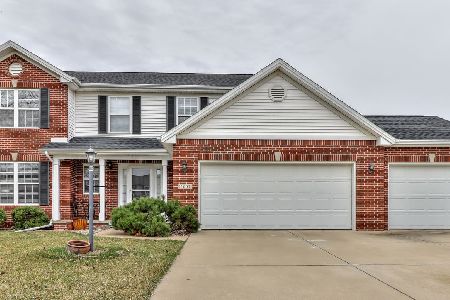4702 Horse Creek Dr, Champaign, Illinois 61822
$288,000
|
Sold
|
|
| Status: | Closed |
| Sqft: | 2,661 |
| Cost/Sqft: | $113 |
| Beds: | 5 |
| Baths: | 3 |
| Year Built: | 2003 |
| Property Taxes: | $6,787 |
| Days On Market: | 3837 |
| Lot Size: | 0,00 |
Description
This home in Ironwood West welcomes you. The first floor offers, grand 2 story entry, cathedral ceilings, bedroom/office with full bath, formal dining room, laundry room with sink and open eat-in kitchen/family room with the kitchen hosting a center island, loads of cabinets, butlers desk and stainless steel appliances. The second floor is complemented by 4 additional bedrooms. The master is detailed with a walk-in closet, double vanities, whirlpool tub and separate shower. Privacy fence surrounds the huge backyard with covered patio and playground providing a great place for entertaining. Don't wait to make your appointment to see this fine home.
Property Specifics
| Single Family | |
| — | |
| — | |
| 2003 | |
| Full | |
| — | |
| No | |
| — |
| Champaign | |
| Ironwood West | |
| — / — | |
| — | |
| Public | |
| Public Sewer | |
| 09438996 | |
| 032020422015 |
Nearby Schools
| NAME: | DISTRICT: | DISTANCE: | |
|---|---|---|---|
|
Grade School
Soc |
— | ||
|
Middle School
Call Unt 4 351-3701 |
Not in DB | ||
|
High School
Centennial High School |
Not in DB | ||
Property History
| DATE: | EVENT: | PRICE: | SOURCE: |
|---|---|---|---|
| 21 Dec, 2015 | Sold | $288,000 | MRED MLS |
| 9 Nov, 2015 | Under contract | $299,900 | MRED MLS |
| — | Last price change | $305,000 | MRED MLS |
| 4 Aug, 2015 | Listed for sale | $305,000 | MRED MLS |
Room Specifics
Total Bedrooms: 5
Bedrooms Above Ground: 5
Bedrooms Below Ground: 0
Dimensions: —
Floor Type: Carpet
Dimensions: —
Floor Type: Carpet
Dimensions: —
Floor Type: Carpet
Dimensions: —
Floor Type: —
Full Bathrooms: 3
Bathroom Amenities: —
Bathroom in Basement: —
Rooms: Bedroom 5,Walk In Closet
Basement Description: Partially Finished
Other Specifics
| 3 | |
| — | |
| — | |
| Patio, Porch | |
| Fenced Yard | |
| 115X124X115X126 | |
| — | |
| Full | |
| First Floor Bedroom, Vaulted/Cathedral Ceilings | |
| Dishwasher, Disposal, Dryer, Microwave, Range, Refrigerator, Washer | |
| Not in DB | |
| Sidewalks | |
| — | |
| — | |
| Gas Starter |
Tax History
| Year | Property Taxes |
|---|---|
| 2015 | $6,787 |
Contact Agent
Nearby Similar Homes
Nearby Sold Comparables
Contact Agent
Listing Provided By
KELLER WILLIAMS-TREC











