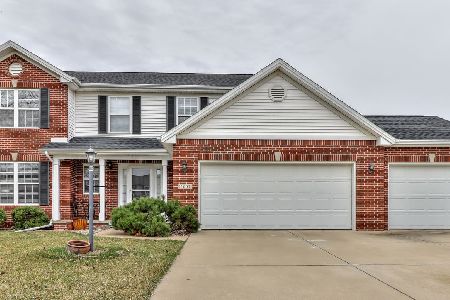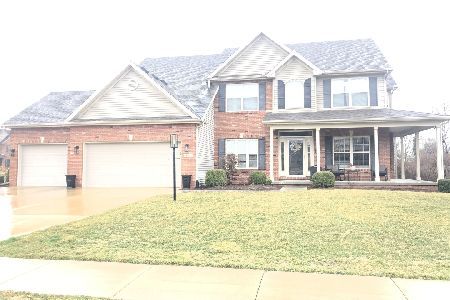4700 Horse Creek Drive, Champaign, Illinois 61822
$346,000
|
Sold
|
|
| Status: | Closed |
| Sqft: | 2,905 |
| Cost/Sqft: | $122 |
| Beds: | 4 |
| Baths: | 4 |
| Year Built: | 2003 |
| Property Taxes: | $9,914 |
| Days On Market: | 1954 |
| Lot Size: | 0,02 |
Description
Beautiful, well cared-for home with many extras! Four bedrooms, four full baths, with a finished basement. The attention to detail and thoughtfulness throughout the house include: stone inlay at the two-story foyer, 9ft ceilings on the first floor, built in shelves wrap around the gas fireplace. Brazilian cherry floors and granite countertops nicely complement the open first floor. The second floor features a master suite with a jetted tub and a walk-in closet, plus three spacious bedrooms. The laundry room is also conveniently located on the 2nd floor. The full basement includes a recreation area, a bonus room, a full bath, and lots of storage space. Don't forget the extra-deep 3 car garage. This is priced to sell - come and see it today. Pre-inspected, Radon mitigated, all new smoke detectors and CO2 detectors.
Property Specifics
| Single Family | |
| — | |
| — | |
| 2003 | |
| Full | |
| — | |
| No | |
| 0.02 |
| Champaign | |
| Ironwood West | |
| — / Not Applicable | |
| None | |
| Public | |
| Public Sewer | |
| 10878875 | |
| 032020422016 |
Nearby Schools
| NAME: | DISTRICT: | DISTANCE: | |
|---|---|---|---|
|
Grade School
Champaign Elementary School |
4 | — | |
|
Middle School
Champaign Junior High School |
4 | Not in DB | |
|
High School
Centennial High School |
4 | Not in DB | |
Property History
| DATE: | EVENT: | PRICE: | SOURCE: |
|---|---|---|---|
| 12 Mar, 2021 | Sold | $346,000 | MRED MLS |
| 30 Jan, 2021 | Under contract | $355,000 | MRED MLS |
| — | Last price change | $358,900 | MRED MLS |
| 29 Sep, 2020 | Listed for sale | $359,900 | MRED MLS |
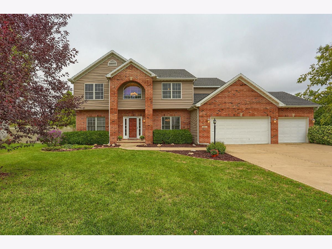
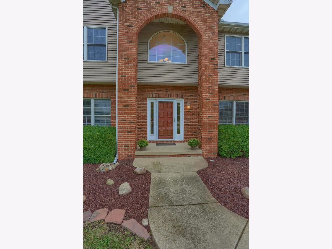
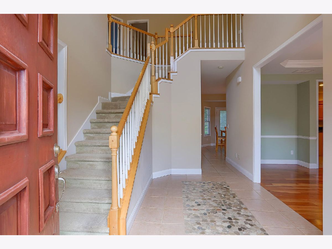
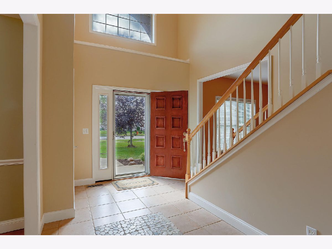
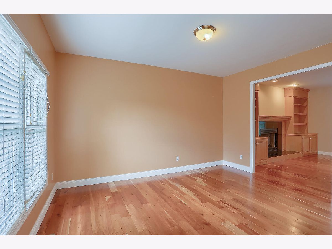
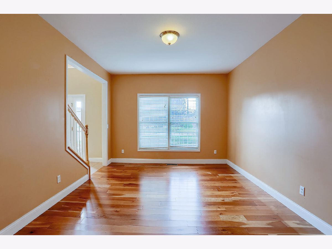
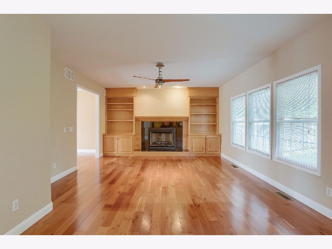
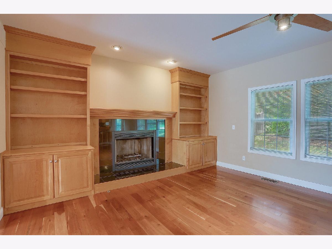
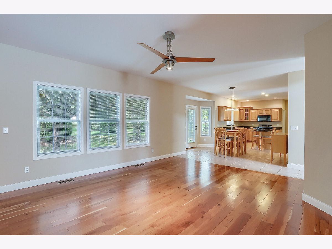
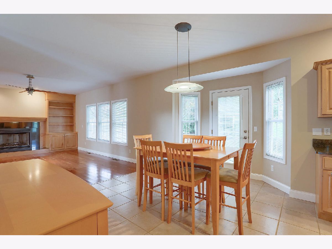
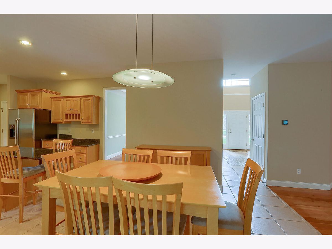
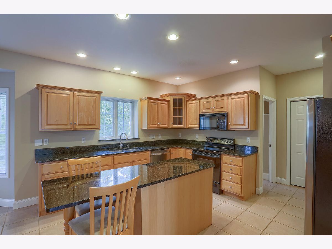
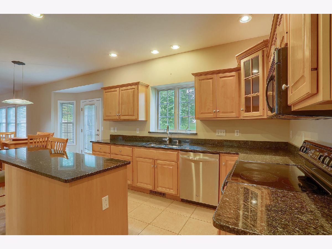
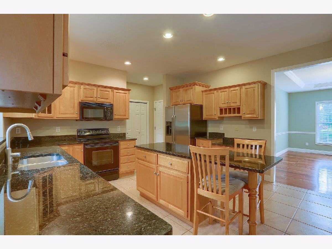
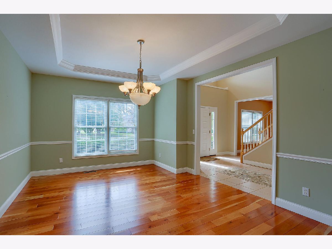
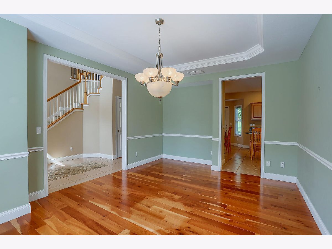
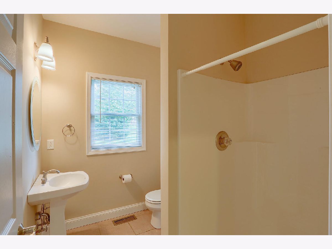
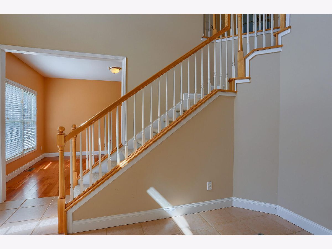
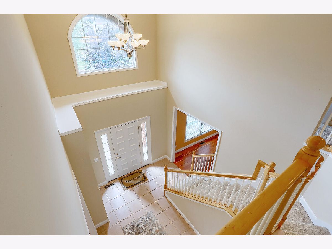
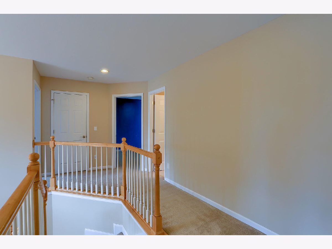
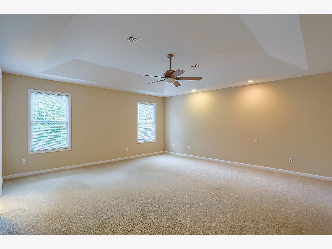
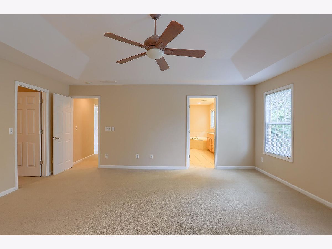
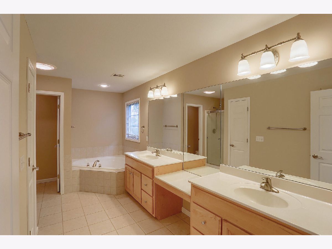
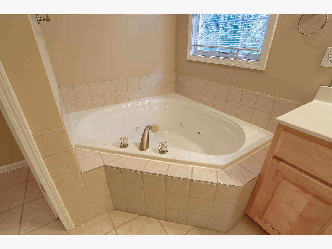
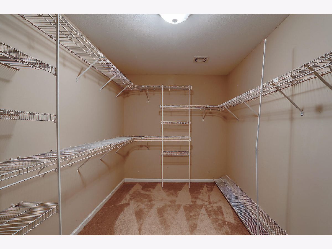
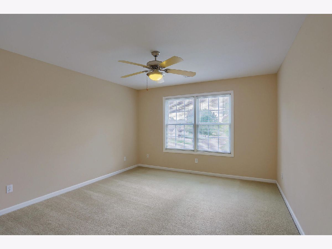
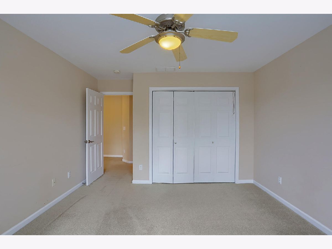
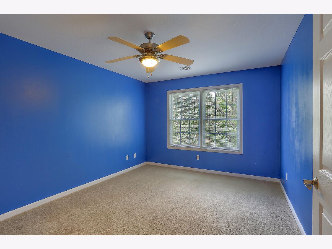
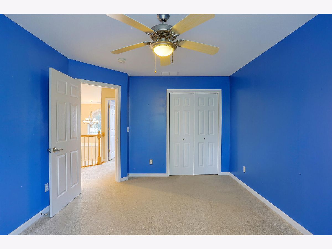
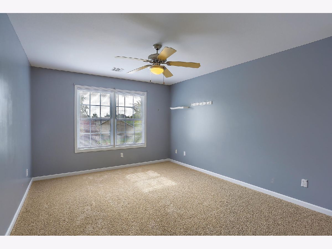
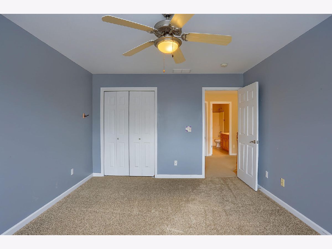
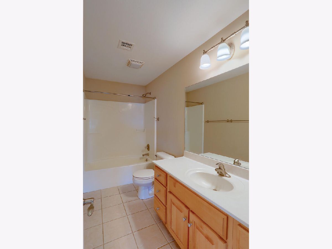
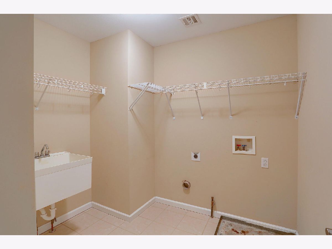
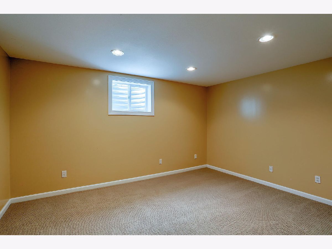
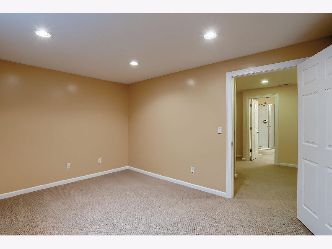
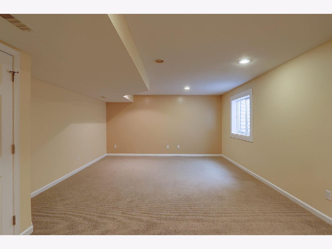
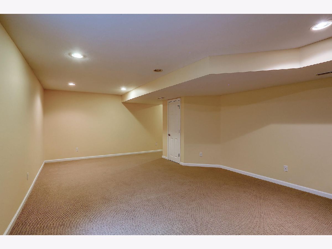
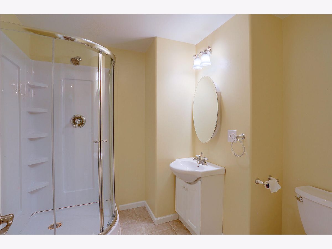
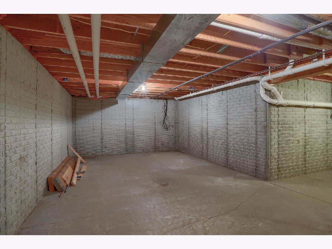
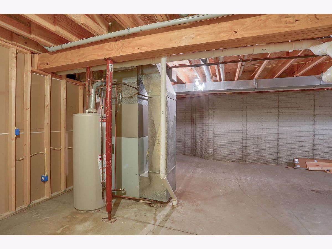
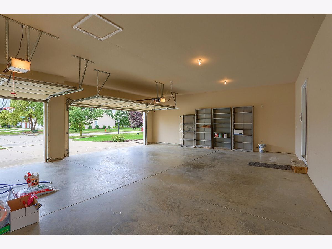
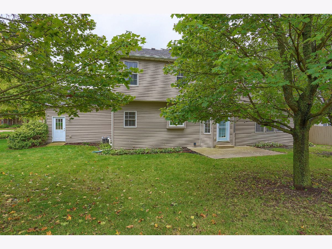
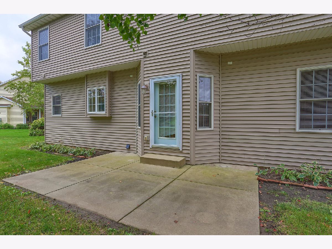
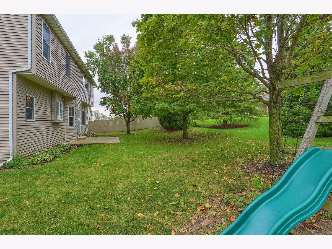
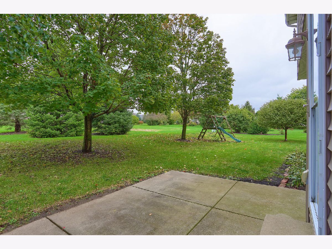
Room Specifics
Total Bedrooms: 4
Bedrooms Above Ground: 4
Bedrooms Below Ground: 0
Dimensions: —
Floor Type: Carpet
Dimensions: —
Floor Type: Carpet
Dimensions: —
Floor Type: Carpet
Full Bathrooms: 4
Bathroom Amenities: Double Sink,Soaking Tub
Bathroom in Basement: 1
Rooms: Exercise Room,Recreation Room,Breakfast Room,Walk In Closet
Basement Description: Partially Finished
Other Specifics
| 3 | |
| — | |
| Concrete | |
| Porch | |
| Corner Lot | |
| 84 X 124 X 110 X 109 | |
| — | |
| Full | |
| Vaulted/Cathedral Ceilings, Hardwood Floors, Second Floor Laundry, First Floor Full Bath, Walk-In Closet(s), Bookcases, Ceiling - 9 Foot, Granite Counters | |
| Range, Microwave, Dishwasher, Refrigerator, Disposal | |
| Not in DB | |
| Park, Lake, Water Rights, Curbs, Sidewalks, Street Lights, Street Paved | |
| — | |
| — | |
| Gas Log, Gas Starter |
Tax History
| Year | Property Taxes |
|---|---|
| 2021 | $9,914 |
Contact Agent
Nearby Similar Homes
Nearby Sold Comparables
Contact Agent
Listing Provided By
The McDonald Group








