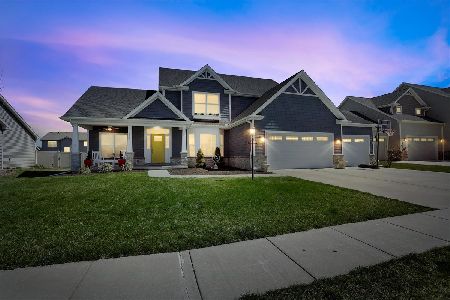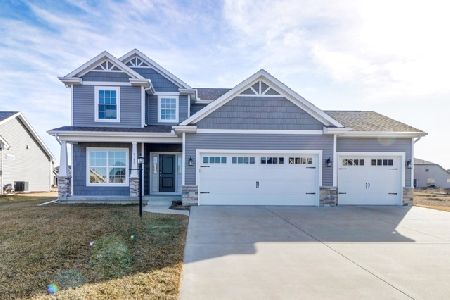2008 Max Run Dr, Champaign, Illinois 61822
$389,900
|
Sold
|
|
| Status: | Closed |
| Sqft: | 2,841 |
| Cost/Sqft: | $137 |
| Beds: | 4 |
| Baths: | 4 |
| Year Built: | 2015 |
| Property Taxes: | $0 |
| Days On Market: | 3756 |
| Lot Size: | 0,22 |
Description
This floor plan has it all and is nothing like you have seen before. Complete open floor plan built for entertaining. Lots of windows throughout for natural sunlight. Grand master foyer with high ceilings plus 9ft ceilings on the first floor. HW flooring on entire first floor level as well. Huge eat in kitchen w/ custom granite and quartz counter tops throughout. Spacious drop zone off the over-sized 3 car garage. Enjoy a good nights sleep in the huge Master Bedroom with tray ceilings. Cathedral ceiling in master bath with large walk in custom tile shower. 2nd floor laundry. Spacious spare bedrooms. Finished basement with wet bar. Pay attention to the level of detail this home provides. Quality built and priced to sell. HVAC: MULTI-ZONE 3 ZONE for high energy efficiency.
Property Specifics
| Single Family | |
| — | |
| Traditional | |
| 2015 | |
| Full,Walkout,Partial | |
| — | |
| No | |
| 0.22 |
| Champaign | |
| Will's Trace | |
| — / — | |
| — | |
| Public | |
| Public Sewer | |
| 09468033 | |
| 032020320009 |
Nearby Schools
| NAME: | DISTRICT: | DISTANCE: | |
|---|---|---|---|
|
Grade School
Soc |
— | ||
|
Middle School
Call Unt 4 351-3701 |
Not in DB | ||
|
High School
Centennial High School |
Not in DB | ||
Property History
| DATE: | EVENT: | PRICE: | SOURCE: |
|---|---|---|---|
| 29 Jun, 2016 | Sold | $389,900 | MRED MLS |
| 10 May, 2016 | Under contract | $389,900 | MRED MLS |
| — | Last price change | $384,900 | MRED MLS |
| 19 Nov, 2015 | Listed for sale | $384,900 | MRED MLS |
Room Specifics
Total Bedrooms: 5
Bedrooms Above Ground: 4
Bedrooms Below Ground: 1
Dimensions: —
Floor Type: —
Dimensions: —
Floor Type: —
Dimensions: —
Floor Type: —
Dimensions: —
Floor Type: —
Full Bathrooms: 4
Bathroom Amenities: Whirlpool
Bathroom in Basement: —
Rooms: Bedroom 5,Walk In Closet
Basement Description: Finished,Unfinished
Other Specifics
| 3 | |
| — | |
| — | |
| Patio, Porch | |
| — | |
| 76.99X125.12X77* | |
| — | |
| Full | |
| Bar-Wet | |
| Dishwasher, Disposal, Microwave, Range | |
| Not in DB | |
| Sidewalks | |
| — | |
| — | |
| Gas Log |
Tax History
| Year | Property Taxes |
|---|
Contact Agent
Nearby Similar Homes
Nearby Sold Comparables
Contact Agent
Listing Provided By
KELLER WILLIAMS-TREC











