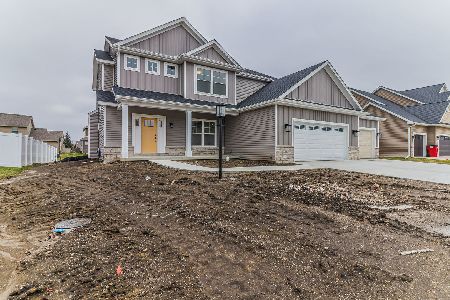2102 Max Run Drive, Champaign, Illinois 61822
$336,000
|
Sold
|
|
| Status: | Closed |
| Sqft: | 2,192 |
| Cost/Sqft: | $160 |
| Beds: | 4 |
| Baths: | 4 |
| Year Built: | 2017 |
| Property Taxes: | $10,054 |
| Days On Market: | 2070 |
| Lot Size: | 0,22 |
Description
Gorgeous quality-built home by Ironwood in the desirable Will's Trace Subdivision. Full finished basement, open plan, dream kitchen w/stainless appliances, stone tops & corner walk-in-pantry, formal-flex room off entry, flooded w/natural light, convenient 2nd floor laundry, drop zone w/built-in bench & lockers. Vaulted ceiling in the master suite w/huge WIC, jetted whirlpool & cathedral ceilings. Hardwood floors, gray tones throughout, upscale lighting package & fixtures, gas-log fireplace w/custom mantle & surround, one bedroom offers a window seat, charming exterior stone & shake-shingle low maintenance siding. Efficient Pella windows & doors, upgraded insulation, 2x6 exterior walls high-efficiency furnace, air & water heater maximize savings.
Property Specifics
| Single Family | |
| — | |
| — | |
| 2017 | |
| Full | |
| — | |
| No | |
| 0.22 |
| Champaign | |
| Wills Trace | |
| 150 / Annual | |
| Insurance | |
| Public | |
| Public Sewer | |
| 10766012 | |
| 032020320007 |
Nearby Schools
| NAME: | DISTRICT: | DISTANCE: | |
|---|---|---|---|
|
Grade School
Champaign Elementary School |
4 | — | |
|
Middle School
Champaign Junior High School |
4 | Not in DB | |
|
High School
Champaign High School |
4 | Not in DB | |
Property History
| DATE: | EVENT: | PRICE: | SOURCE: |
|---|---|---|---|
| 12 Oct, 2020 | Sold | $336,000 | MRED MLS |
| 26 Aug, 2020 | Under contract | $349,900 | MRED MLS |
| 1 Jul, 2020 | Listed for sale | $349,900 | MRED MLS |
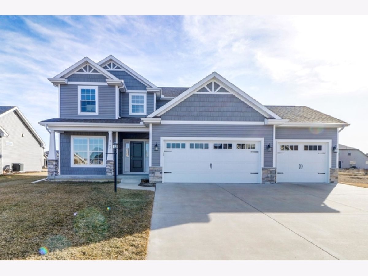
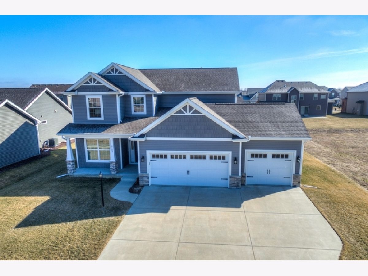
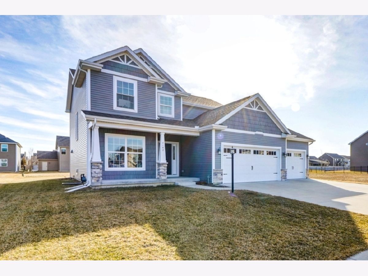
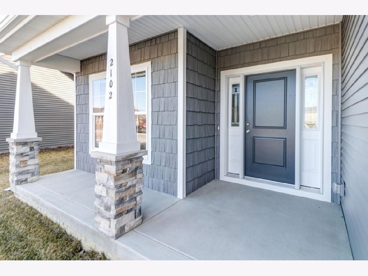
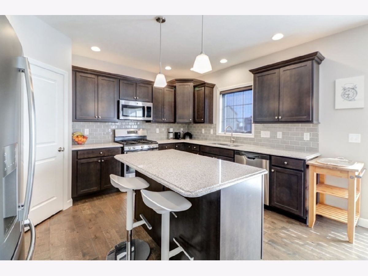
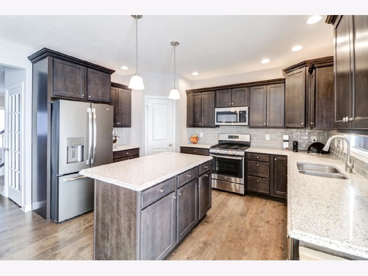
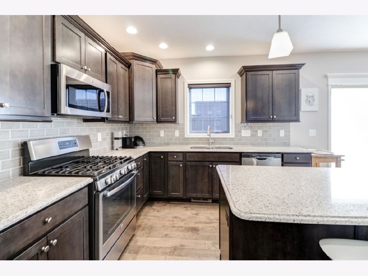
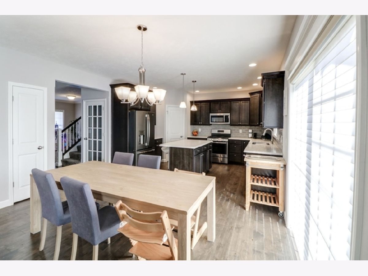
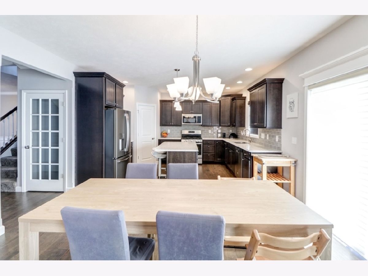
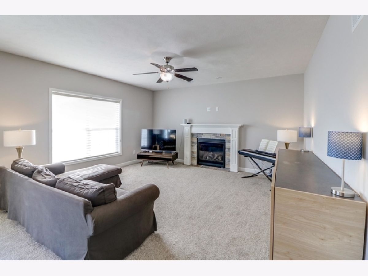
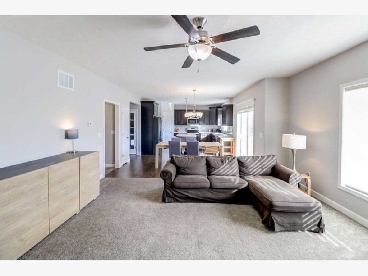
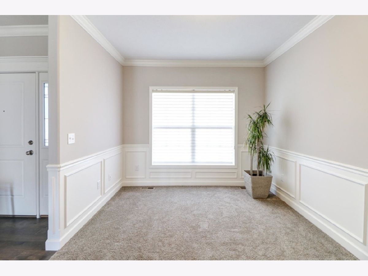
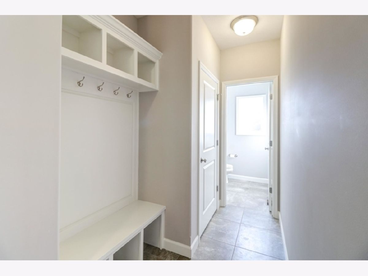
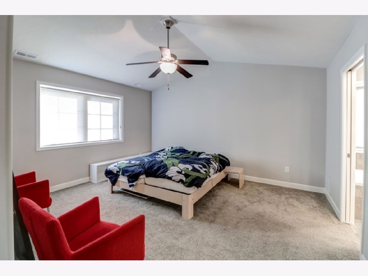
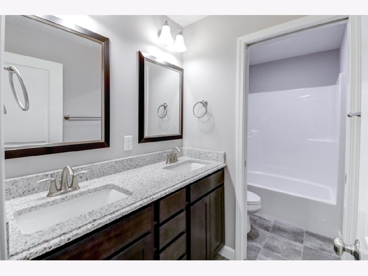
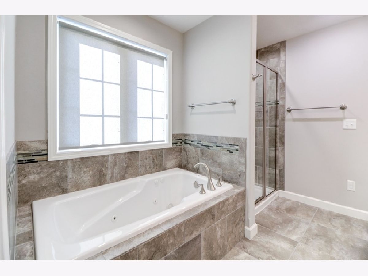
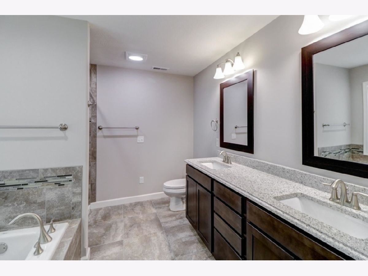
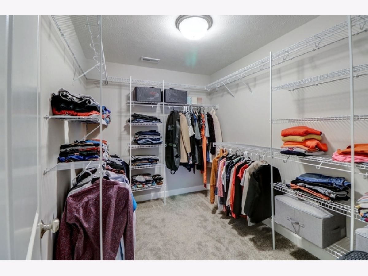
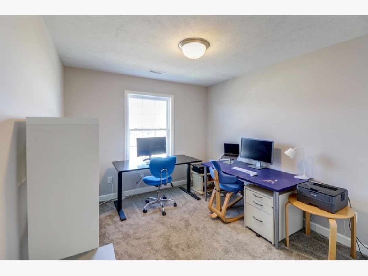
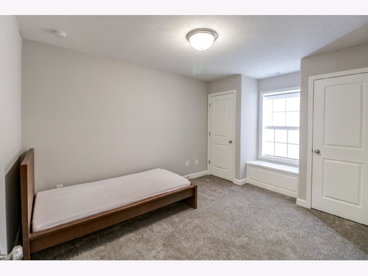
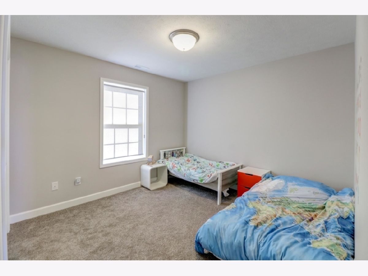
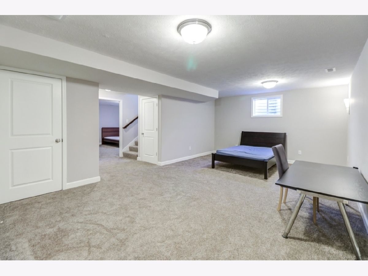
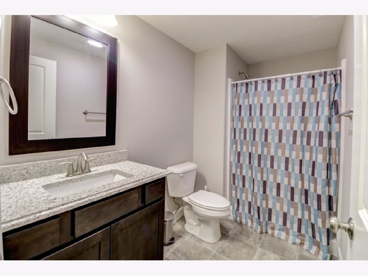
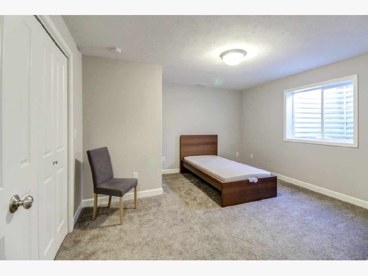
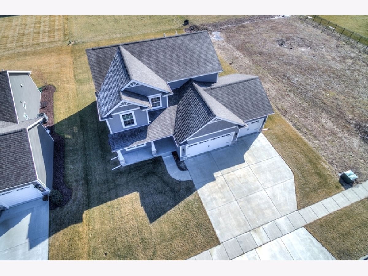
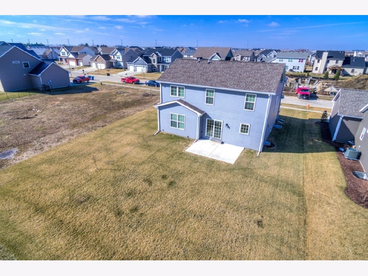
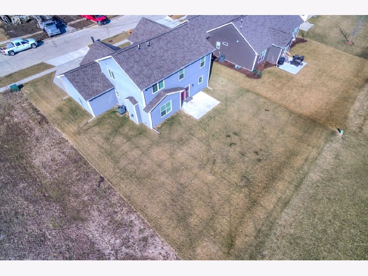
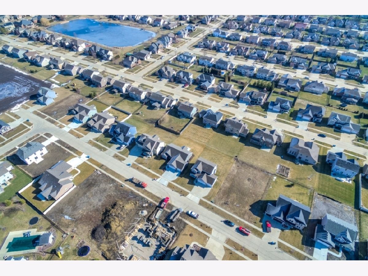
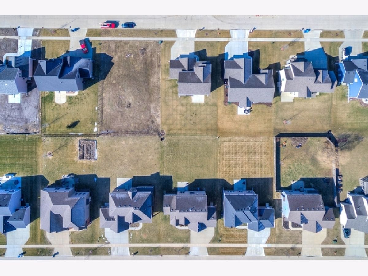
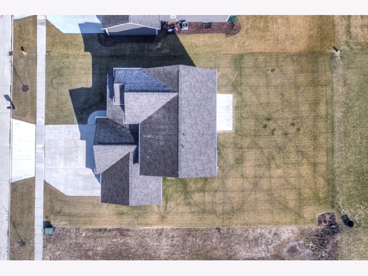
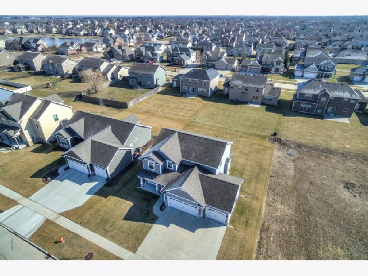
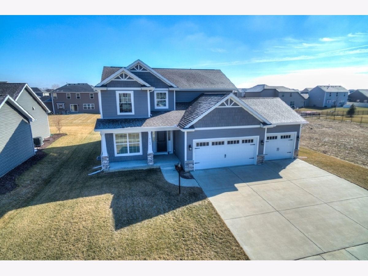
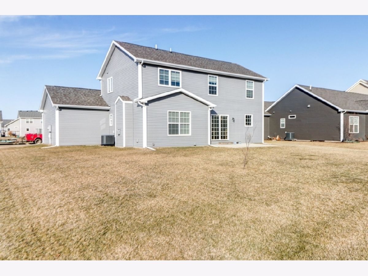
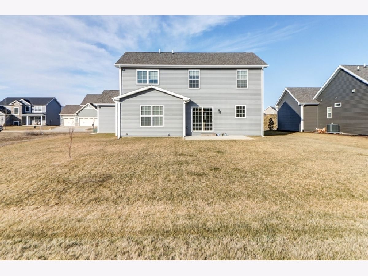
Room Specifics
Total Bedrooms: 5
Bedrooms Above Ground: 4
Bedrooms Below Ground: 1
Dimensions: —
Floor Type: Carpet
Dimensions: —
Floor Type: Carpet
Dimensions: —
Floor Type: Carpet
Dimensions: —
Floor Type: —
Full Bathrooms: 4
Bathroom Amenities: —
Bathroom in Basement: 1
Rooms: Bedroom 5,Office
Basement Description: Finished
Other Specifics
| 3 | |
| Concrete Perimeter | |
| Concrete | |
| Patio | |
| — | |
| 77 X 128 X 77 X 127 | |
| — | |
| Full | |
| Vaulted/Cathedral Ceilings, Hardwood Floors, Second Floor Laundry, Walk-In Closet(s) | |
| — | |
| Not in DB | |
| Curbs, Sidewalks, Street Paved | |
| — | |
| — | |
| Gas Log |
Tax History
| Year | Property Taxes |
|---|---|
| 2020 | $10,054 |
Contact Agent
Nearby Similar Homes
Nearby Sold Comparables
Contact Agent
Listing Provided By
EXP REALTY LLC-MAHO








