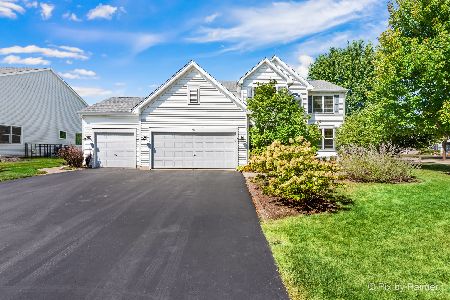201 Summerdale Lane, Algonquin, Illinois 60102
$216,000
|
Sold
|
|
| Status: | Closed |
| Sqft: | 3,056 |
| Cost/Sqft: | $72 |
| Beds: | 4 |
| Baths: | 3 |
| Year Built: | 1999 |
| Property Taxes: | $8,886 |
| Days On Market: | 5622 |
| Lot Size: | 0,44 |
Description
Beautiful Home located in Prestwicke Subdivision. Popular Penhurst Model with full brick front. Almost half acre with huge backyard backs to a pond. Spacious and gracious to enjoy the cozy fireplace in extended family room or relax in the master suite with an utra bath.The open kitchen with planner desk makes entertaining a breeze. Only the smallest of repairs needed to make this the ideal home. A Real Gem!!
Property Specifics
| Single Family | |
| — | |
| Traditional | |
| 1999 | |
| Full | |
| PENHURST | |
| No | |
| 0.44 |
| Mc Henry | |
| Prestwicke | |
| 350 / Annual | |
| Insurance | |
| Public | |
| Public Sewer | |
| 07622462 | |
| 1825328002 |
Nearby Schools
| NAME: | DISTRICT: | DISTANCE: | |
|---|---|---|---|
|
Grade School
Mackeben Elementary School |
158 | — | |
|
Middle School
Heineman Middle School |
158 | Not in DB | |
|
High School
Huntley High School |
158 | Not in DB | |
Property History
| DATE: | EVENT: | PRICE: | SOURCE: |
|---|---|---|---|
| 19 Nov, 2010 | Sold | $216,000 | MRED MLS |
| 6 Oct, 2010 | Under contract | $219,900 | MRED MLS |
| — | Last price change | $232,500 | MRED MLS |
| 1 Sep, 2010 | Listed for sale | $240,000 | MRED MLS |
Room Specifics
Total Bedrooms: 4
Bedrooms Above Ground: 4
Bedrooms Below Ground: 0
Dimensions: —
Floor Type: Carpet
Dimensions: —
Floor Type: Carpet
Dimensions: —
Floor Type: Carpet
Full Bathrooms: 3
Bathroom Amenities: Whirlpool,Separate Shower,Double Sink
Bathroom in Basement: 0
Rooms: Den,Eating Area,Office,Utility Room-1st Floor
Basement Description: —
Other Specifics
| 2 | |
| Concrete Perimeter | |
| Asphalt | |
| Patio | |
| Corner Lot,Pond(s) | |
| 114 X 182 | |
| — | |
| Full | |
| Vaulted/Cathedral Ceilings | |
| Range, Dishwasher, Refrigerator, Disposal | |
| Not in DB | |
| Sidewalks, Street Lights, Street Paved | |
| — | |
| — | |
| Attached Fireplace Doors/Screen, Gas Log |
Tax History
| Year | Property Taxes |
|---|---|
| 2010 | $8,886 |
Contact Agent
Nearby Similar Homes
Nearby Sold Comparables
Contact Agent
Listing Provided By
Century 21 Roberts & Andrews









