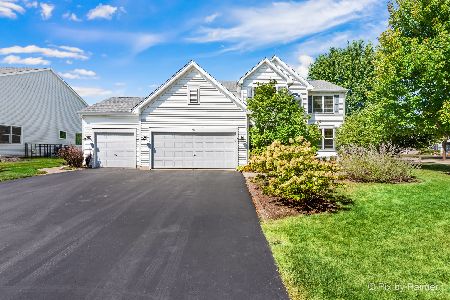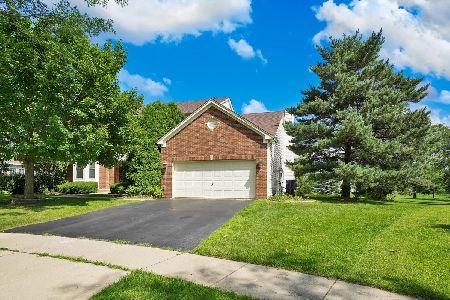211 Summerdale Lane, Algonquin, Illinois 60102
$333,500
|
Sold
|
|
| Status: | Closed |
| Sqft: | 3,210 |
| Cost/Sqft: | $104 |
| Beds: | 4 |
| Baths: | 3 |
| Year Built: | 2000 |
| Property Taxes: | $11,141 |
| Days On Market: | 2694 |
| Lot Size: | 0,50 |
Description
Wow! Fantastic price and location for this expanded South Hill model in the highly sought after Prestwicke Subdvision. Private half acre lot backs to pond. Highly rated Huntley schools! Upgrades throughout. Two story foyer and family room, gas fireplace, hardwood floors. Gourmet kitchen with 42" cherry cabinets and granite counters with island flows nicely into the family room. First floor office has french doors and overlooks the pond. Second floor bedrooms and hallway have beautiful hardwood flooring. Rooms are all very spacious. Master suite has vaulted ceiling, extra large his/hers walk in closet, and fantastic master bathroom. Unfinished full basement is a blank slate for your ideas! Backyard features paver patio and is professionally landscaped. New roof 2014, newer appliances, new furnace 2017, new hot water heater 2016, new siding 2008. No need to do a thing! Move in ready!
Property Specifics
| Single Family | |
| — | |
| — | |
| 2000 | |
| Full | |
| — | |
| Yes | |
| 0.5 |
| Mc Henry | |
| Prestwicke | |
| 300 / Annual | |
| None | |
| Public | |
| Public Sewer | |
| 10074975 | |
| 1825328003 |
Property History
| DATE: | EVENT: | PRICE: | SOURCE: |
|---|---|---|---|
| 29 Mar, 2019 | Sold | $333,500 | MRED MLS |
| 5 Mar, 2019 | Under contract | $335,000 | MRED MLS |
| — | Last price change | $337,000 | MRED MLS |
| 6 Sep, 2018 | Listed for sale | $347,500 | MRED MLS |
Room Specifics
Total Bedrooms: 4
Bedrooms Above Ground: 4
Bedrooms Below Ground: 0
Dimensions: —
Floor Type: Hardwood
Dimensions: —
Floor Type: Hardwood
Dimensions: —
Floor Type: Hardwood
Full Bathrooms: 3
Bathroom Amenities: —
Bathroom in Basement: 0
Rooms: Office
Basement Description: Unfinished
Other Specifics
| 3 | |
| — | |
| — | |
| — | |
| Pond(s) | |
| 98.75 X 182.5 | |
| — | |
| Full | |
| — | |
| Range, Microwave, Dishwasher, Refrigerator, Washer, Dryer | |
| Not in DB | |
| — | |
| — | |
| — | |
| — |
Tax History
| Year | Property Taxes |
|---|---|
| 2019 | $11,141 |
Contact Agent
Nearby Similar Homes
Nearby Sold Comparables
Contact Agent
Listing Provided By
Baird & Warner











