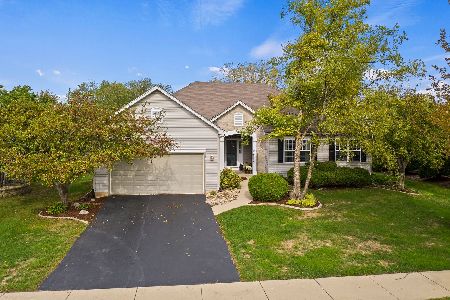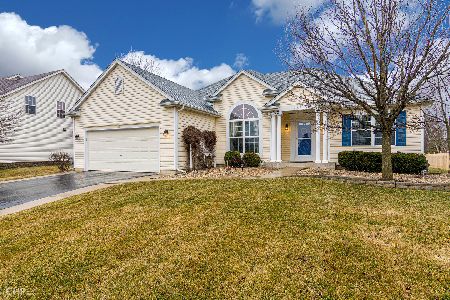2032 Barrington Drive, Aurora, Illinois 60503
$275,000
|
Sold
|
|
| Status: | Closed |
| Sqft: | 1,630 |
| Cost/Sqft: | $169 |
| Beds: | 3 |
| Baths: | 3 |
| Year Built: | 2002 |
| Property Taxes: | $7,754 |
| Days On Market: | 3094 |
| Lot Size: | 0,26 |
Description
Bank approved price at $275,000. This sprawling ranch is just what you've been searching for! Quality built Keim home with custom details. Light, bright & open floor plan featuring living room with fireplace, eat-in kitchen with furniture quality maple cabinetry and granite counters, huge island with breakfast bar, stainless appliances & large eating area. 3 Generous sized bedrooms on the main floor. Master suite includes walk-in closet with organizer and full luxury bath! Finished basement features a family room, office, 3rd full bath, workshop, storage and a 4th bedroom suite with mini kitchenette, perfect for extended living arrangements! Wonderful screened in deck for bug-free outdoor enjoyment. Lushly landscaped yard. 2plus car garage provides plenty of additional storage. Gorgeous pond views from across the street. Walk to Elementary school & Park. Just minutes to major amenities, I88, Metra Train & shopping!
Property Specifics
| Single Family | |
| — | |
| Ranch | |
| 2002 | |
| Full | |
| — | |
| No | |
| 0.26 |
| Kendall | |
| Deerbrook | |
| 205 / Annual | |
| None | |
| Public | |
| Public Sewer | |
| 09710606 | |
| 0301410018 |
Nearby Schools
| NAME: | DISTRICT: | DISTANCE: | |
|---|---|---|---|
|
Grade School
The Wheatlands Elementary School |
308 | — | |
|
Middle School
Bednarcik Junior High School |
308 | Not in DB | |
|
High School
Oswego East High School |
308 | Not in DB | |
Property History
| DATE: | EVENT: | PRICE: | SOURCE: |
|---|---|---|---|
| 8 Jun, 2018 | Sold | $275,000 | MRED MLS |
| 16 Mar, 2018 | Under contract | $275,000 | MRED MLS |
| — | Last price change | $289,900 | MRED MLS |
| 3 Aug, 2017 | Listed for sale | $325,000 | MRED MLS |
Room Specifics
Total Bedrooms: 4
Bedrooms Above Ground: 3
Bedrooms Below Ground: 1
Dimensions: —
Floor Type: Hardwood
Dimensions: —
Floor Type: Wood Laminate
Dimensions: —
Floor Type: Carpet
Full Bathrooms: 3
Bathroom Amenities: Separate Shower,Double Sink,Soaking Tub
Bathroom in Basement: 1
Rooms: Office,Recreation Room,Workshop,Foyer,Storage,Screened Porch
Basement Description: Finished
Other Specifics
| 2 | |
| Concrete Perimeter | |
| Asphalt | |
| Porch, Screened Deck, Storms/Screens | |
| Corner Lot,Wetlands adjacent,Landscaped,Water View | |
| 88X130X96X130 | |
| — | |
| Full | |
| Hardwood Floors, Wood Laminate Floors, First Floor Bedroom, In-Law Arrangement, First Floor Laundry, First Floor Full Bath | |
| Range, Microwave, Dishwasher, Refrigerator, Washer, Dryer, Range Hood | |
| Not in DB | |
| Sidewalks, Street Paved | |
| — | |
| — | |
| — |
Tax History
| Year | Property Taxes |
|---|---|
| 2018 | $7,754 |
Contact Agent
Nearby Similar Homes
Nearby Sold Comparables
Contact Agent
Listing Provided By
Coldwell Banker The Real Estate Group











