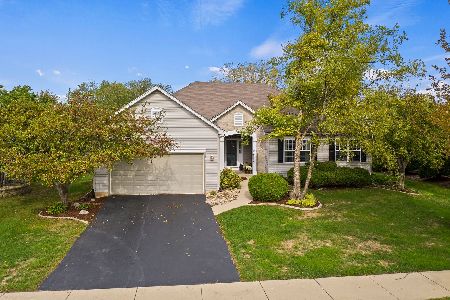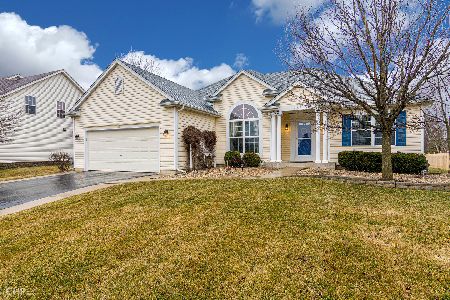2022 Barrington Drive, Aurora, Illinois 60503
$267,000
|
Sold
|
|
| Status: | Closed |
| Sqft: | 1,650 |
| Cost/Sqft: | $167 |
| Beds: | 3 |
| Baths: | 3 |
| Year Built: | 2001 |
| Property Taxes: | $7,522 |
| Days On Market: | 3979 |
| Lot Size: | 0,25 |
Description
Gorgeous, very clean and well maintained Ranch with large finished basement. Large Kitchen with Island and Hardwood floors. Comfortable Living Room with carpet and Fireplace. Master Bedroom with WIC and full bath. 2 other Bedrooms + 1 in basement. Another Full Bath on main level + 1 in basement w/Shower. 2 large storage rooms/Other use. Sprinkler system. Aluminum soffit/fascia with new A/C in 2013. Beautiful Home !!
Property Specifics
| Single Family | |
| — | |
| Ranch | |
| 2001 | |
| Full | |
| DEERBROOK RANCH | |
| No | |
| 0.25 |
| Kendall | |
| Deerbrook | |
| 180 / Annual | |
| Other | |
| Public | |
| Public Sewer | |
| 08850608 | |
| 0301410017 |
Nearby Schools
| NAME: | DISTRICT: | DISTANCE: | |
|---|---|---|---|
|
Grade School
The Wheatlands Elementary School |
308 | — | |
|
Middle School
Bednarcik Junior High School |
308 | Not in DB | |
|
High School
Oswego East High School |
308 | Not in DB | |
Property History
| DATE: | EVENT: | PRICE: | SOURCE: |
|---|---|---|---|
| 1 Jun, 2015 | Sold | $267,000 | MRED MLS |
| 21 Mar, 2015 | Under contract | $274,900 | MRED MLS |
| 2 Mar, 2015 | Listed for sale | $274,900 | MRED MLS |
| 31 Jul, 2019 | Sold | $315,000 | MRED MLS |
| 13 Jun, 2019 | Under contract | $320,000 | MRED MLS |
| — | Last price change | $324,900 | MRED MLS |
| 20 May, 2019 | Listed for sale | $324,900 | MRED MLS |
| 21 Dec, 2021 | Sold | $354,900 | MRED MLS |
| 10 Nov, 2021 | Under contract | $354,900 | MRED MLS |
| 29 Oct, 2021 | Listed for sale | $354,900 | MRED MLS |
Room Specifics
Total Bedrooms: 4
Bedrooms Above Ground: 3
Bedrooms Below Ground: 1
Dimensions: —
Floor Type: Carpet
Dimensions: —
Floor Type: Carpet
Dimensions: —
Floor Type: Carpet
Full Bathrooms: 3
Bathroom Amenities: Separate Shower,Soaking Tub
Bathroom in Basement: 1
Rooms: Foyer,Storage,Utility Room-Lower Level
Basement Description: Finished
Other Specifics
| 2 | |
| — | |
| — | |
| Deck | |
| Landscaped | |
| 141X80X132X74 | |
| — | |
| Full | |
| Hardwood Floors, First Floor Bedroom, First Floor Laundry | |
| Range, Microwave, Dishwasher, Disposal | |
| Not in DB | |
| Sidewalks, Street Lights, Street Paved | |
| — | |
| — | |
| Gas Log, Gas Starter |
Tax History
| Year | Property Taxes |
|---|---|
| 2015 | $7,522 |
| 2019 | $9,087 |
| 2021 | $9,442 |
Contact Agent
Nearby Similar Homes
Nearby Sold Comparables
Contact Agent
Listing Provided By
Key Realty Professionals Inc.











