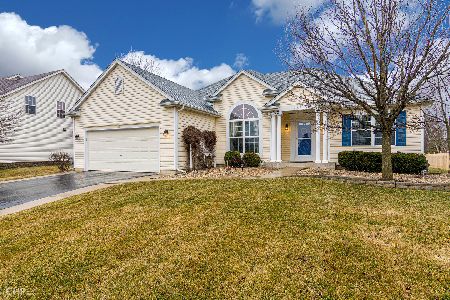2022 Barrington Drive, Aurora, Illinois 60503
$354,900
|
Sold
|
|
| Status: | Closed |
| Sqft: | 1,650 |
| Cost/Sqft: | $215 |
| Beds: | 3 |
| Baths: | 3 |
| Year Built: | 2001 |
| Property Taxes: | $9,442 |
| Days On Market: | 1547 |
| Lot Size: | 0,25 |
Description
Pride of Ownership Shows in this Joe Keim Ranch Open Concept Home With Finished Basement. Upstairs are 3 Large Bedrooms (Bed 2 Being used as a home office) and Two Full Bathrooms. Master has Full En-suite with Large Walk in Closet. There is a Large Entertaining Family Room with Cozy Fireplace and A Huge Eat In Kitchen Overlooking a Fully Fenced in Yard! The Kitchen Features Stainless Steel Appliances and the Laundry Has Both Washer and Dryer. If you are looing for more Room, The Finished Basement has a Large Movie/Play Area, A Potential for 4th Bedroom, A Full Upgraded Bathroom and Two Large Storage Areas. Outside Enjoy Quiet Evenings on the Front Porch while Overlooking the Pond Across the Street. The Backyard Features a Large Party Sized Deck and a Sprinkler System. Some Recent Updates Include Aluminum Soffit and Fascia 2018, HVAC 2018, 2018 SS Microwave, 2017 SS Fridge and Stove, 2015 Washer and Dryer, Radon System and Recently Painted Back Deck. This Home is Fantastic and is located in an Award Winning School District. This Will Be Your Forever Home!
Property Specifics
| Single Family | |
| — | |
| Ranch | |
| 2001 | |
| Full | |
| DEERBROOK RANCH | |
| No | |
| 0.25 |
| Kendall | |
| Deerbrook | |
| 235 / Annual | |
| None | |
| Public | |
| Public Sewer | |
| 11245945 | |
| 0301410017 |
Nearby Schools
| NAME: | DISTRICT: | DISTANCE: | |
|---|---|---|---|
|
Grade School
The Wheatlands Elementary School |
308 | — | |
|
Middle School
Bednarcik Junior High School |
308 | Not in DB | |
|
High School
Oswego East High School |
308 | Not in DB | |
Property History
| DATE: | EVENT: | PRICE: | SOURCE: |
|---|---|---|---|
| 1 Jun, 2015 | Sold | $267,000 | MRED MLS |
| 21 Mar, 2015 | Under contract | $274,900 | MRED MLS |
| 2 Mar, 2015 | Listed for sale | $274,900 | MRED MLS |
| 31 Jul, 2019 | Sold | $315,000 | MRED MLS |
| 13 Jun, 2019 | Under contract | $320,000 | MRED MLS |
| — | Last price change | $324,900 | MRED MLS |
| 20 May, 2019 | Listed for sale | $324,900 | MRED MLS |
| 21 Dec, 2021 | Sold | $354,900 | MRED MLS |
| 10 Nov, 2021 | Under contract | $354,900 | MRED MLS |
| 29 Oct, 2021 | Listed for sale | $354,900 | MRED MLS |
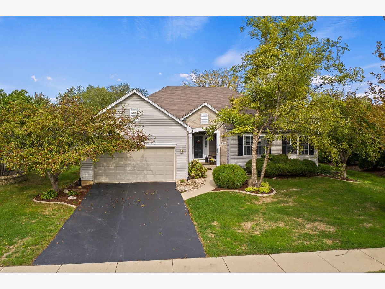
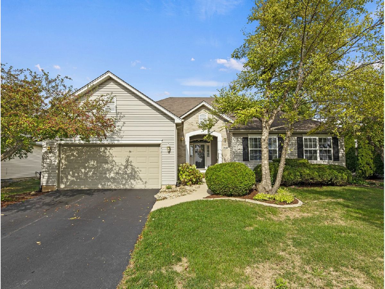
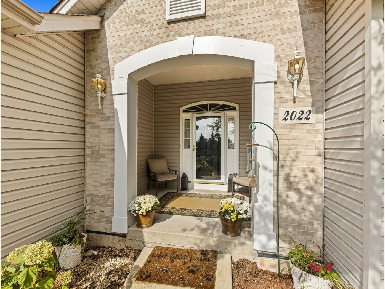
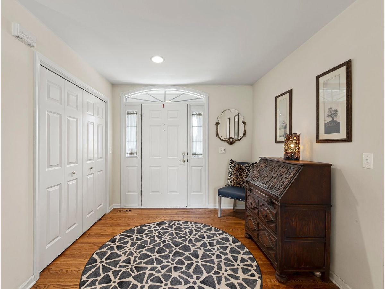
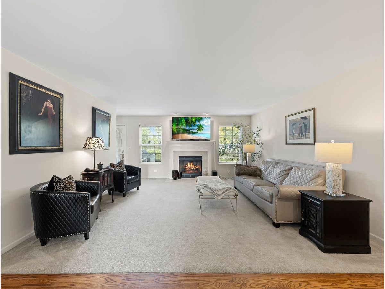
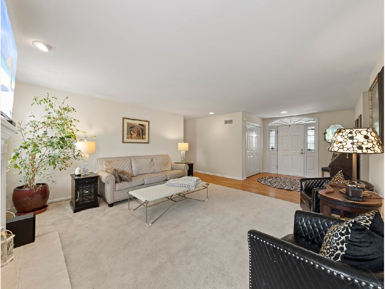
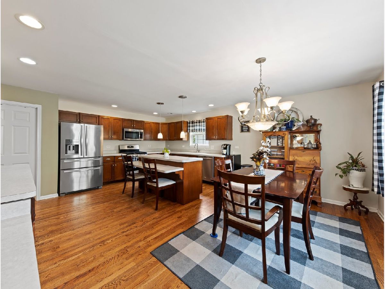
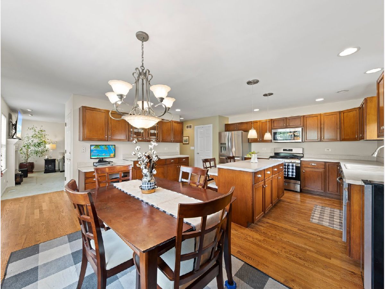
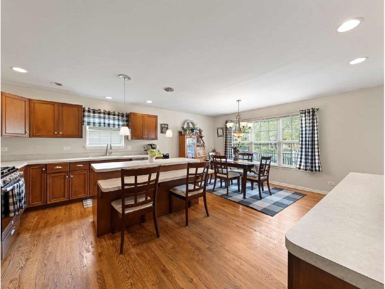
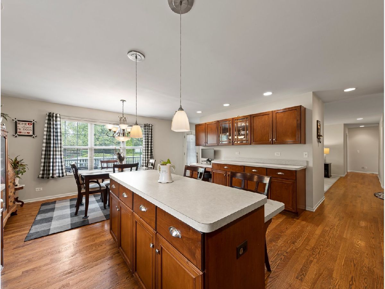
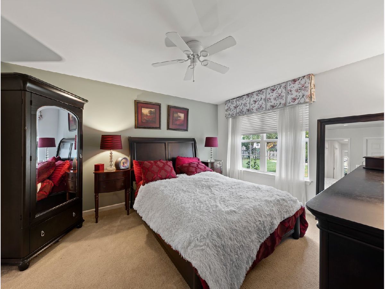
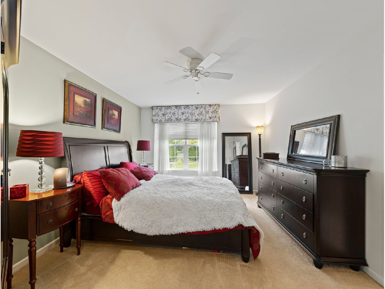
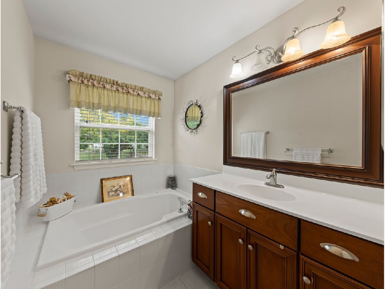
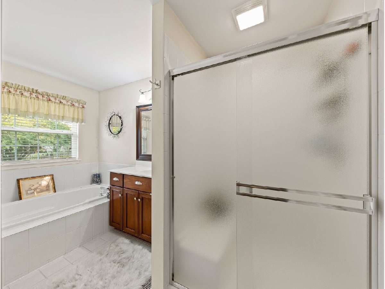
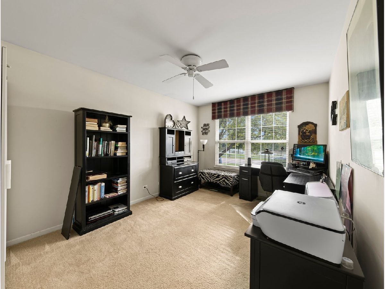
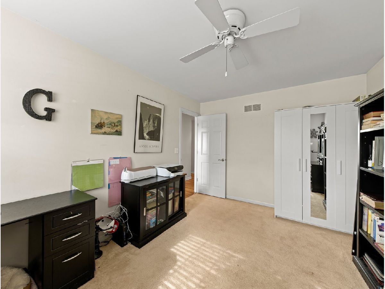
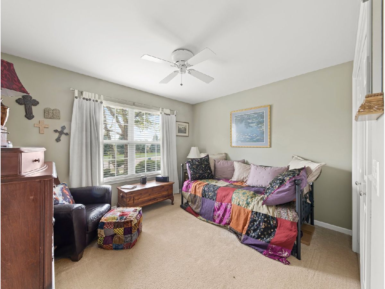
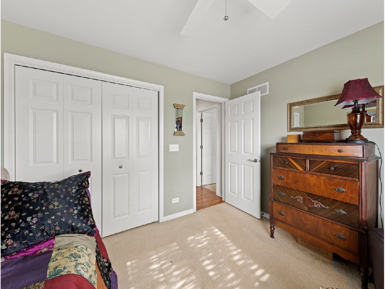
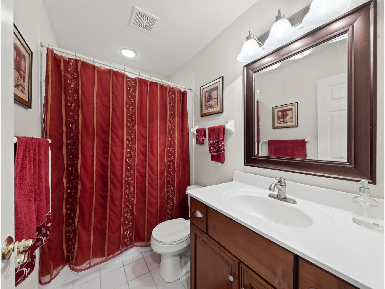
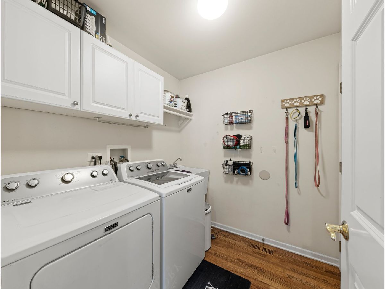
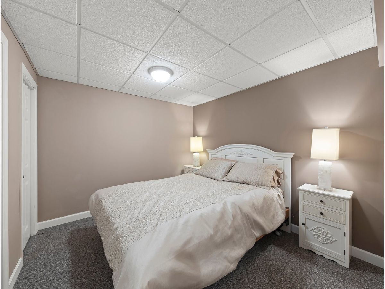
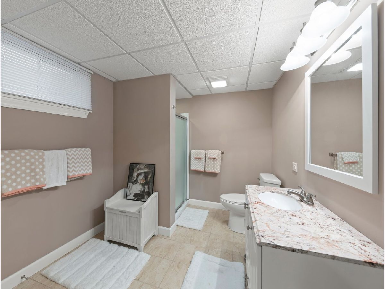
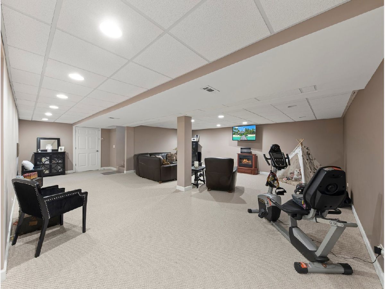
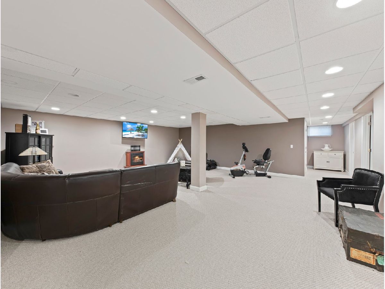
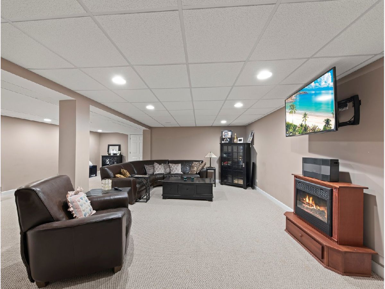
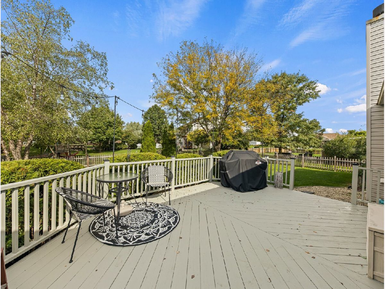
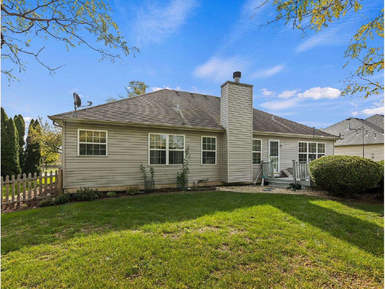
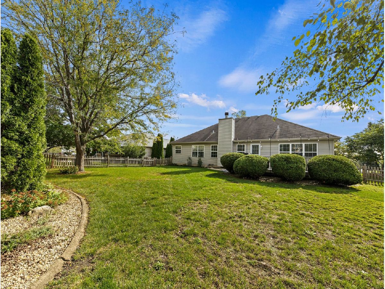
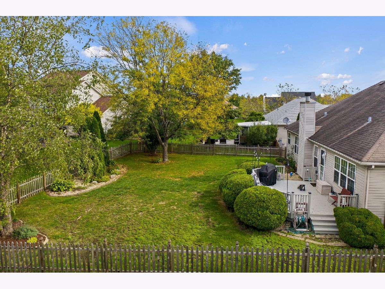
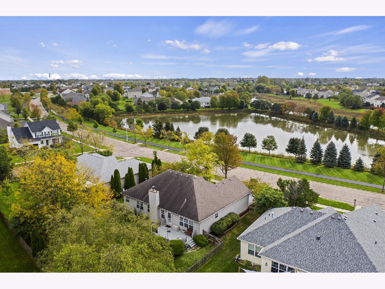
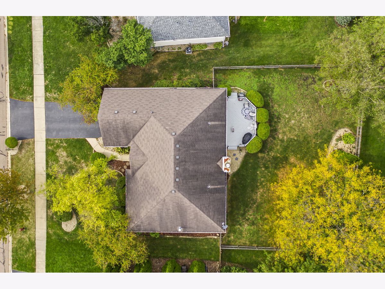
Room Specifics
Total Bedrooms: 4
Bedrooms Above Ground: 3
Bedrooms Below Ground: 1
Dimensions: —
Floor Type: Carpet
Dimensions: —
Floor Type: Carpet
Dimensions: —
Floor Type: Carpet
Full Bathrooms: 3
Bathroom Amenities: Separate Shower,Soaking Tub
Bathroom in Basement: 1
Rooms: Foyer,Storage,Utility Room-Lower Level
Basement Description: Finished
Other Specifics
| 2 | |
| — | |
| — | |
| Deck | |
| Landscaped | |
| 141X80X132X74 | |
| — | |
| Full | |
| Hardwood Floors, First Floor Bedroom, First Floor Laundry | |
| Range, Microwave, Dishwasher, Washer, Dryer, Disposal | |
| Not in DB | |
| Lake, Sidewalks, Street Lights, Street Paved | |
| — | |
| — | |
| Gas Log, Gas Starter |
Tax History
| Year | Property Taxes |
|---|---|
| 2015 | $7,522 |
| 2019 | $9,087 |
| 2021 | $9,442 |
Contact Agent
Nearby Similar Homes
Nearby Sold Comparables
Contact Agent
Listing Provided By
Compass








