2015 Cheswick Lane, Aurora, Illinois 60503
$650,000
|
Sold
|
|
| Status: | Closed |
| Sqft: | 3,000 |
| Cost/Sqft: | $217 |
| Beds: | 4 |
| Baths: | 3 |
| Year Built: | 1999 |
| Property Taxes: | $12,292 |
| Days On Market: | 509 |
| Lot Size: | 0,00 |
Description
Luxury four bedroom 2.5 bath home has the entire first floor redone. Well appointed gourmet kitchen with a massive island and premium cabinets remodeled in 2019. Kitchen has a large eat in table area and a butler's pantry. The entire first floor has new hardwood floors, two fireplaces, paver brick patio, custom designed laundry room, new roof & siding in 2017, Pella windows, air conditioner & furnace as well as the air purifier and humidifier were all replaced in 2018, new 75gal. hot water tank, also a new carbon whole house water filtration system and the list goes on. Two story family room exposes the 2nd floor bridge leading to the master bedroom and introduces one of two fireplaces. First floor office/den, dining room, and living room. Luxury master bath with separate shower, whirlpool and vaulted ceiling. The oversized finished basement w/recessed lighting and handy stairway to a concrete crawl space for keeping your stored items dry. Stop looking this is the perfect home you want!
Property Specifics
| Single Family | |
| — | |
| — | |
| 1999 | |
| — | |
| TWO STORY | |
| No | |
| — |
| Will | |
| Wheatlands | |
| 332 / Annual | |
| — | |
| — | |
| — | |
| 12148307 | |
| 0106112004000000 |
Nearby Schools
| NAME: | DISTRICT: | DISTANCE: | |
|---|---|---|---|
|
Grade School
The Wheatlands Elementary School |
308 | — | |
|
Middle School
Bednarcik Junior High School |
308 | Not in DB | |
|
High School
Oswego East High School |
308 | Not in DB | |
Property History
| DATE: | EVENT: | PRICE: | SOURCE: |
|---|---|---|---|
| 1 Oct, 2007 | Sold | $400,000 | MRED MLS |
| 17 Sep, 2007 | Under contract | $409,800 | MRED MLS |
| — | Last price change | $421,000 | MRED MLS |
| 7 Jun, 2007 | Listed for sale | $421,000 | MRED MLS |
| 17 Oct, 2024 | Sold | $650,000 | MRED MLS |
| 5 Sep, 2024 | Under contract | $650,000 | MRED MLS |
| 30 Aug, 2024 | Listed for sale | $650,000 | MRED MLS |



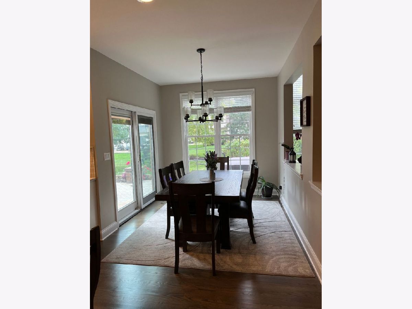
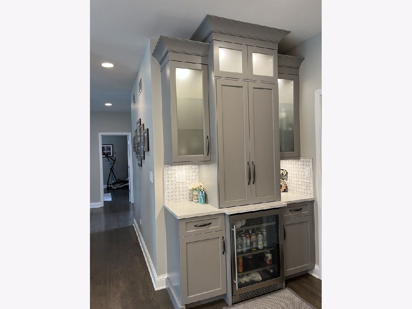
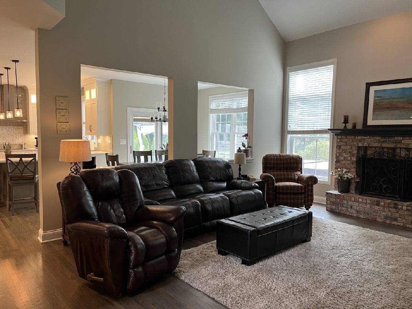
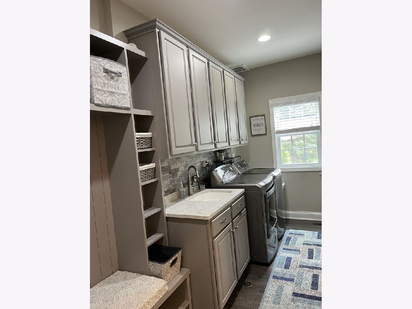
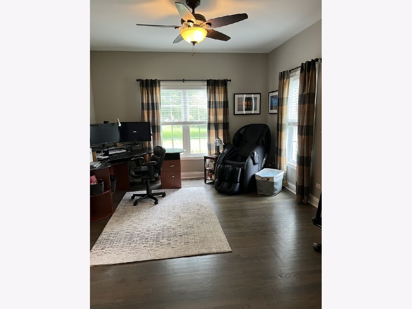
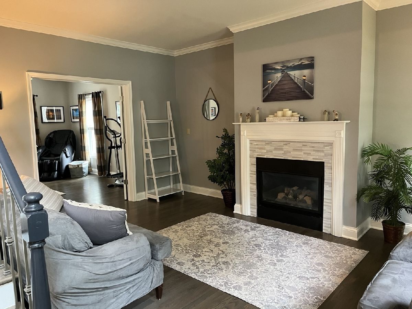
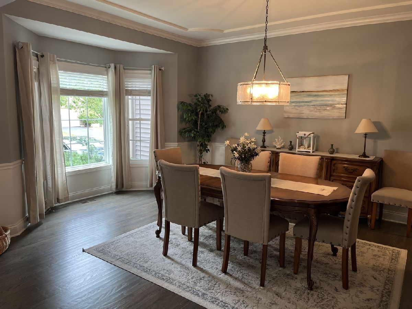
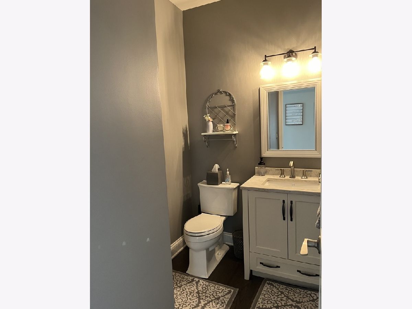
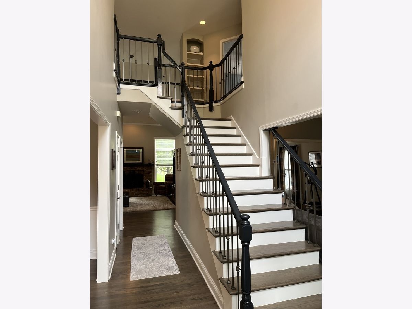
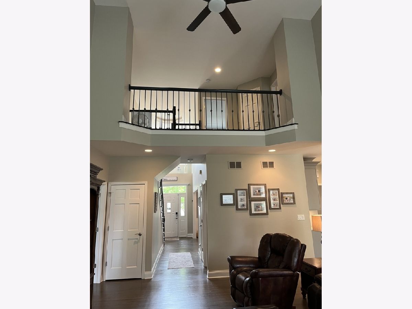
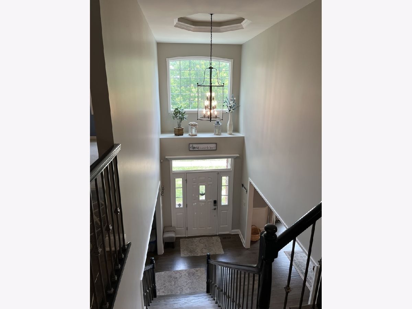
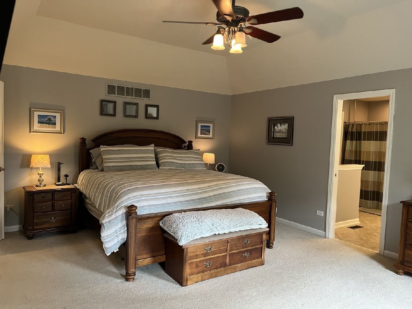
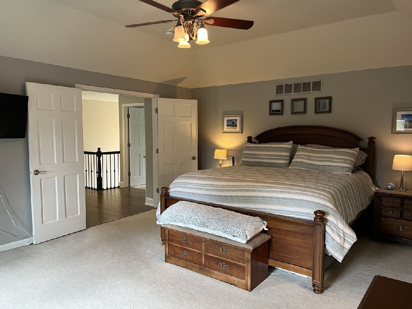
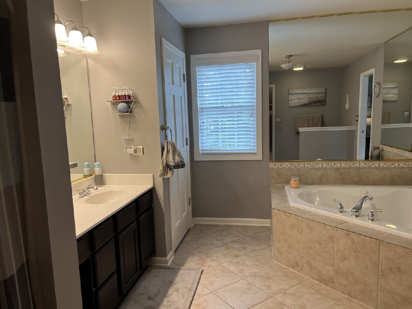
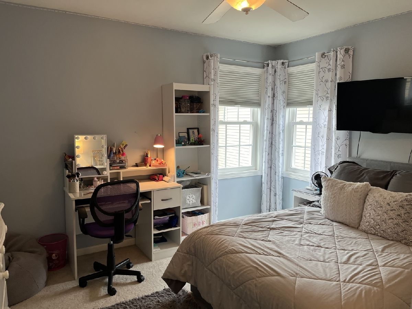
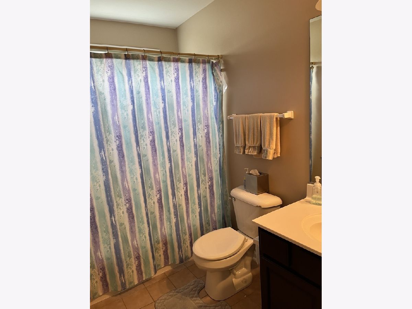
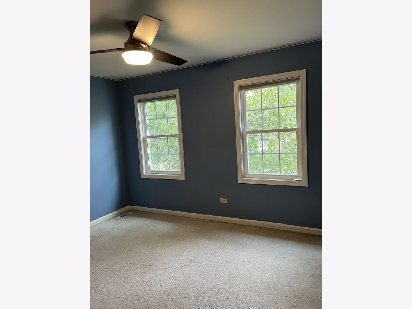
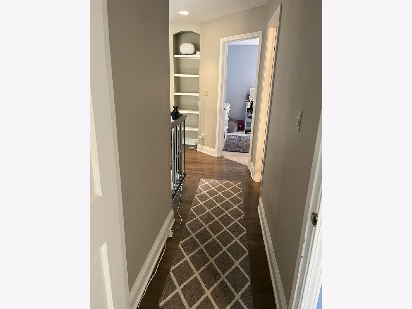
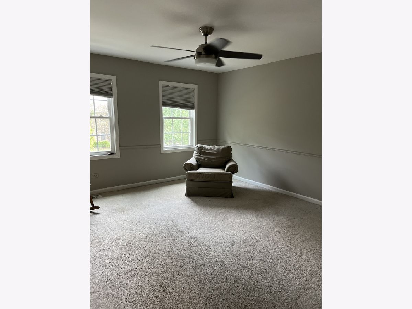
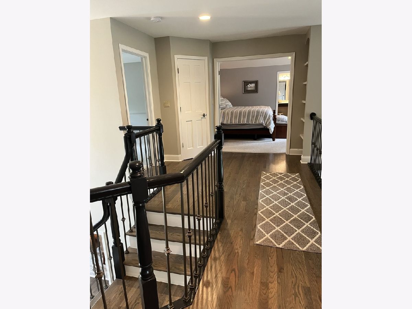
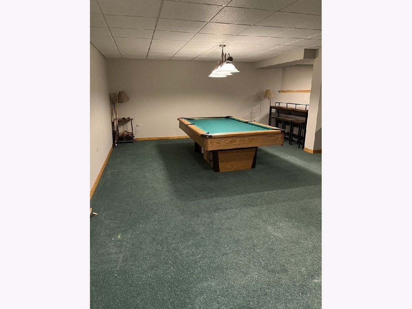
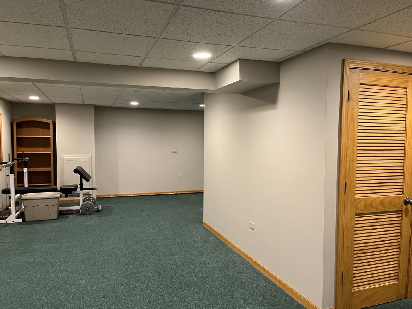
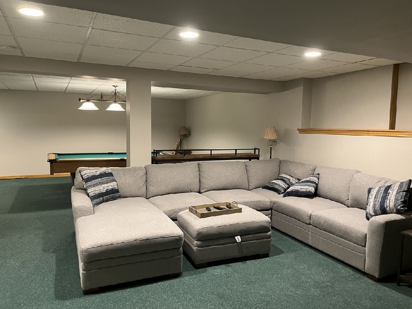
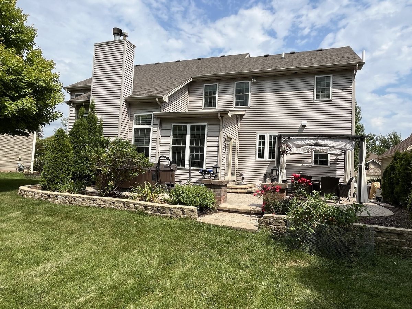
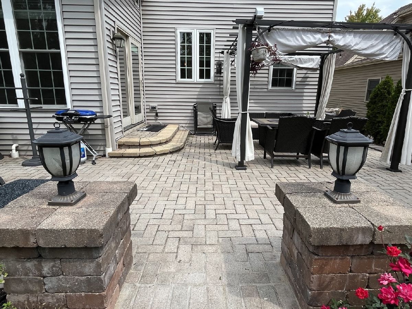
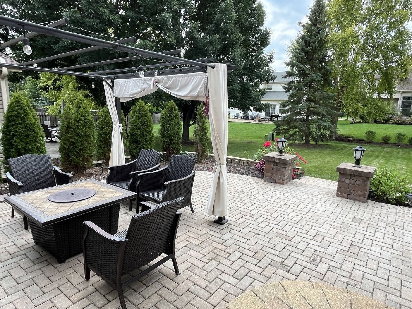
Room Specifics
Total Bedrooms: 4
Bedrooms Above Ground: 4
Bedrooms Below Ground: 0
Dimensions: —
Floor Type: —
Dimensions: —
Floor Type: —
Dimensions: —
Floor Type: —
Full Bathrooms: 3
Bathroom Amenities: Whirlpool,Separate Shower
Bathroom in Basement: 0
Rooms: —
Basement Description: Finished,Crawl
Other Specifics
| 2.5 | |
| — | |
| — | |
| — | |
| — | |
| 69 X 140 | |
| — | |
| — | |
| — | |
| — | |
| Not in DB | |
| — | |
| — | |
| — | |
| — |
Tax History
| Year | Property Taxes |
|---|---|
| 2007 | $8,813 |
| 2024 | $12,292 |
Contact Agent
Nearby Similar Homes
Nearby Sold Comparables
Contact Agent
Listing Provided By
Worth Clark Realty










