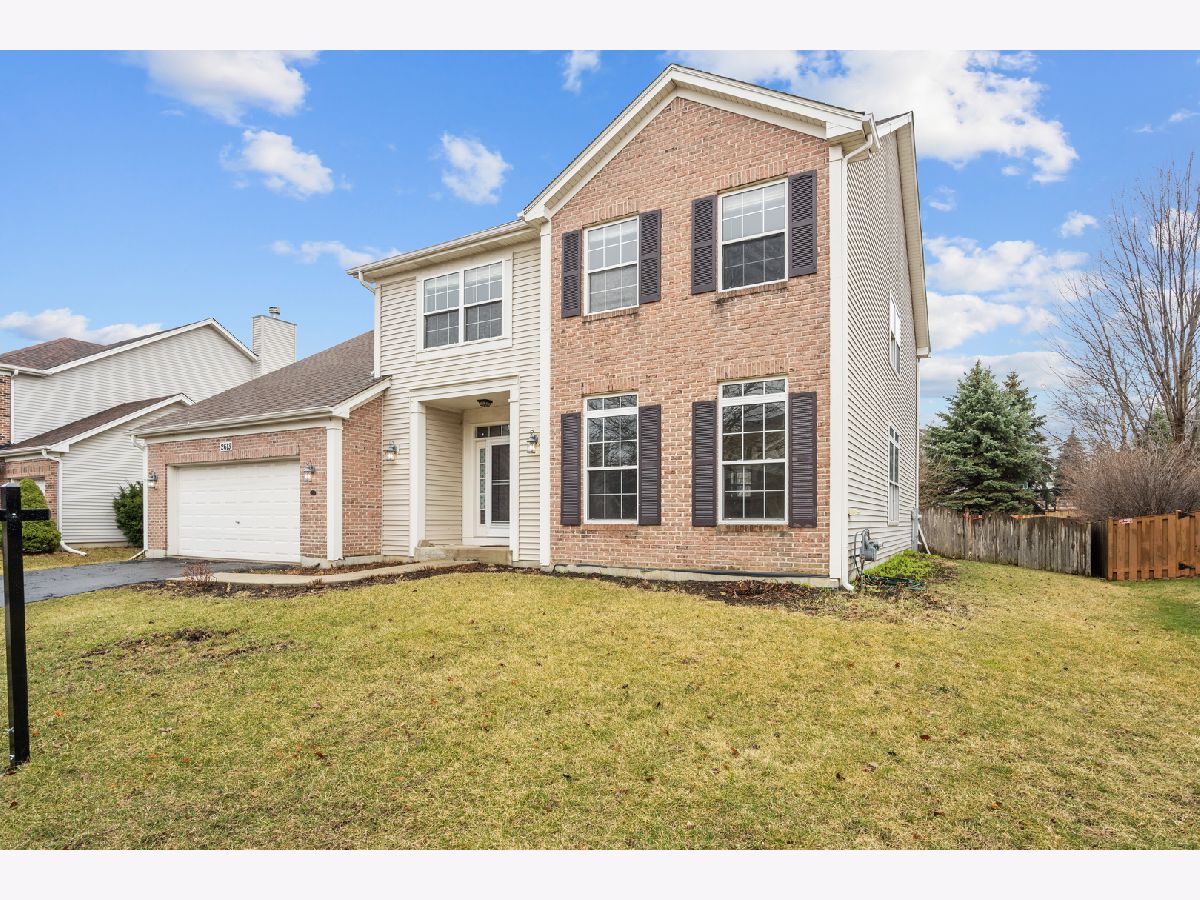2613 Dunrobin Circle, Aurora, Illinois 60503
$393,000
|
Sold
|
|
| Status: | Closed |
| Sqft: | 3,060 |
| Cost/Sqft: | $123 |
| Beds: | 4 |
| Baths: | 3 |
| Year Built: | 2002 |
| Property Taxes: | $11,558 |
| Days On Market: | 1399 |
| Lot Size: | 0,00 |
Description
*Multiple Offers Received. Please send Highest & Best offers by 8pm Saturday 3/26* Huge home in sought after Barrington Ridge with over 3000 sq ft of above grade living space. This home has a very functional layout with 9 ft ceilings & 2 walk in closets on the 1st floor. Huge living, dining, and family room loaded with light with large windows + transoms in each aforementioned room. First floor office located off the kitchen. Kitchen w/ island, loads of cabinetry, and opens into family room. Family room features vaulted ceilings and a wood burning fireplace w/ gas start. Master suite is incredible with a 21 x 7ft walk in closet! You will never run out of storage in this home. 3 more generously sized bedrooms upstairs. Property also has a full pour unfinished basement that offers an additional 1,681 sq ft ready for your finishing touches. Fully fenced backyard with brick paver patio. Recent updates include roof 2018, garbage disposal 2021. This home is a block away from The Wheatlands Park & Skate Park, and conveniently located just minutes from several retail and dining options on Eola Rd. Highly sought after District 308/Oswego East HS!
Property Specifics
| Single Family | |
| — | |
| — | |
| 2002 | |
| — | |
| — | |
| No | |
| — |
| Will | |
| Barrington Ridge | |
| 205 / Annual | |
| — | |
| — | |
| — | |
| 11356086 | |
| 0701062010170000 |
Nearby Schools
| NAME: | DISTRICT: | DISTANCE: | |
|---|---|---|---|
|
Grade School
Homestead Elementary School |
308 | — | |
|
Middle School
Murphy Junior High School |
308 | Not in DB | |
|
High School
Oswego East High School |
308 | Not in DB | |
Property History
| DATE: | EVENT: | PRICE: | SOURCE: |
|---|---|---|---|
| 25 Apr, 2022 | Sold | $393,000 | MRED MLS |
| 27 Mar, 2022 | Under contract | $375,000 | MRED MLS |
| 24 Mar, 2022 | Listed for sale | $375,000 | MRED MLS |

























Room Specifics
Total Bedrooms: 4
Bedrooms Above Ground: 4
Bedrooms Below Ground: 0
Dimensions: —
Floor Type: —
Dimensions: —
Floor Type: —
Dimensions: —
Floor Type: —
Full Bathrooms: 3
Bathroom Amenities: Double Sink
Bathroom in Basement: 0
Rooms: —
Basement Description: Unfinished
Other Specifics
| 2 | |
| — | |
| Asphalt | |
| — | |
| — | |
| 71 X 143 X 72 X 140 | |
| — | |
| — | |
| — | |
| — | |
| Not in DB | |
| — | |
| — | |
| — | |
| — |
Tax History
| Year | Property Taxes |
|---|---|
| 2022 | $11,558 |
Contact Agent
Nearby Similar Homes
Nearby Sold Comparables
Contact Agent
Listing Provided By
Compass









