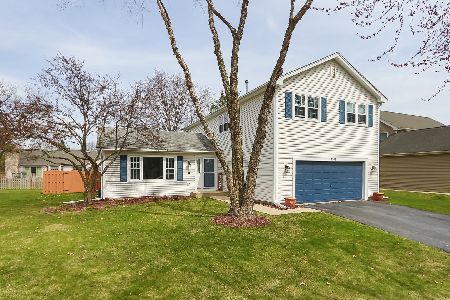2031 Aspen Road, Algonquin, Illinois 60102
$223,500
|
Sold
|
|
| Status: | Closed |
| Sqft: | 2,450 |
| Cost/Sqft: | $95 |
| Beds: | 4 |
| Baths: | 4 |
| Year Built: | 1990 |
| Property Taxes: | $8,620 |
| Days On Market: | 4167 |
| Lot Size: | 0,00 |
Description
FANTASTIC * PRICE * 2450 SQUARE FOOT EXPANDED BRICK RANCH * COMPLETE IN LAW SET UP * 4 BEDROOMS ON MAIN FLOOR * 3.1 BATHROOMS * ELEVATOR GOING TO FINISHED BASEMENT * LARGE MASTER BEDROOM SUITE ADDITION W/ MASTER BATH INCLUDING LARGE STAND UP SHOWER (WHEEL CHAIR ACCESSIBLE) LARGE SOAKER TUB - SKY LIGHT * HARDWOOD FLOOR THROUGHOUT ENTIRE HOME * FAMILY ROOM W/ FIRE PLACE * FINISHED BASEMENT W/ FIRE PLACE * HURRY
Property Specifics
| Single Family | |
| — | |
| Traditional | |
| 1990 | |
| Full | |
| RANCH | |
| No | |
| 0 |
| Mc Henry | |
| Asbury Fields | |
| 0 / Not Applicable | |
| None | |
| Public | |
| Public Sewer | |
| 08720517 | |
| 1935253015 |
Nearby Schools
| NAME: | DISTRICT: | DISTANCE: | |
|---|---|---|---|
|
Middle School
Algonquin Middle School |
300 | Not in DB | |
|
High School
Dundee-crown High School |
300 | Not in DB | |
Property History
| DATE: | EVENT: | PRICE: | SOURCE: |
|---|---|---|---|
| 24 Sep, 2008 | Sold | $302,750 | MRED MLS |
| 18 Aug, 2008 | Under contract | $315,000 | MRED MLS |
| — | Last price change | $319,500 | MRED MLS |
| 14 Dec, 2007 | Listed for sale | $335,500 | MRED MLS |
| 5 Jan, 2015 | Sold | $223,500 | MRED MLS |
| 31 Oct, 2014 | Under contract | $232,900 | MRED MLS |
| — | Last price change | $234,900 | MRED MLS |
| 5 Sep, 2014 | Listed for sale | $249,900 | MRED MLS |
Room Specifics
Total Bedrooms: 4
Bedrooms Above Ground: 4
Bedrooms Below Ground: 0
Dimensions: —
Floor Type: Carpet
Dimensions: —
Floor Type: Hardwood
Dimensions: —
Floor Type: Carpet
Full Bathrooms: 4
Bathroom Amenities: Whirlpool,Handicap Shower
Bathroom in Basement: 1
Rooms: Den,Deck,Foyer,Office,Recreation Room,Workshop
Basement Description: Finished
Other Specifics
| 2 | |
| Concrete Perimeter | |
| Concrete | |
| — | |
| Fenced Yard | |
| 79X131 | |
| Unfinished | |
| Full | |
| Skylight(s), First Floor Bedroom | |
| Range, Microwave, Dishwasher, Refrigerator, Washer, Dryer | |
| Not in DB | |
| Street Lights, Street Paved | |
| — | |
| — | |
| Gas Log, Gas Starter |
Tax History
| Year | Property Taxes |
|---|---|
| 2008 | $8,258 |
| 2015 | $8,620 |
Contact Agent
Nearby Similar Homes
Nearby Sold Comparables
Contact Agent
Listing Provided By
Dick West Real Estate










