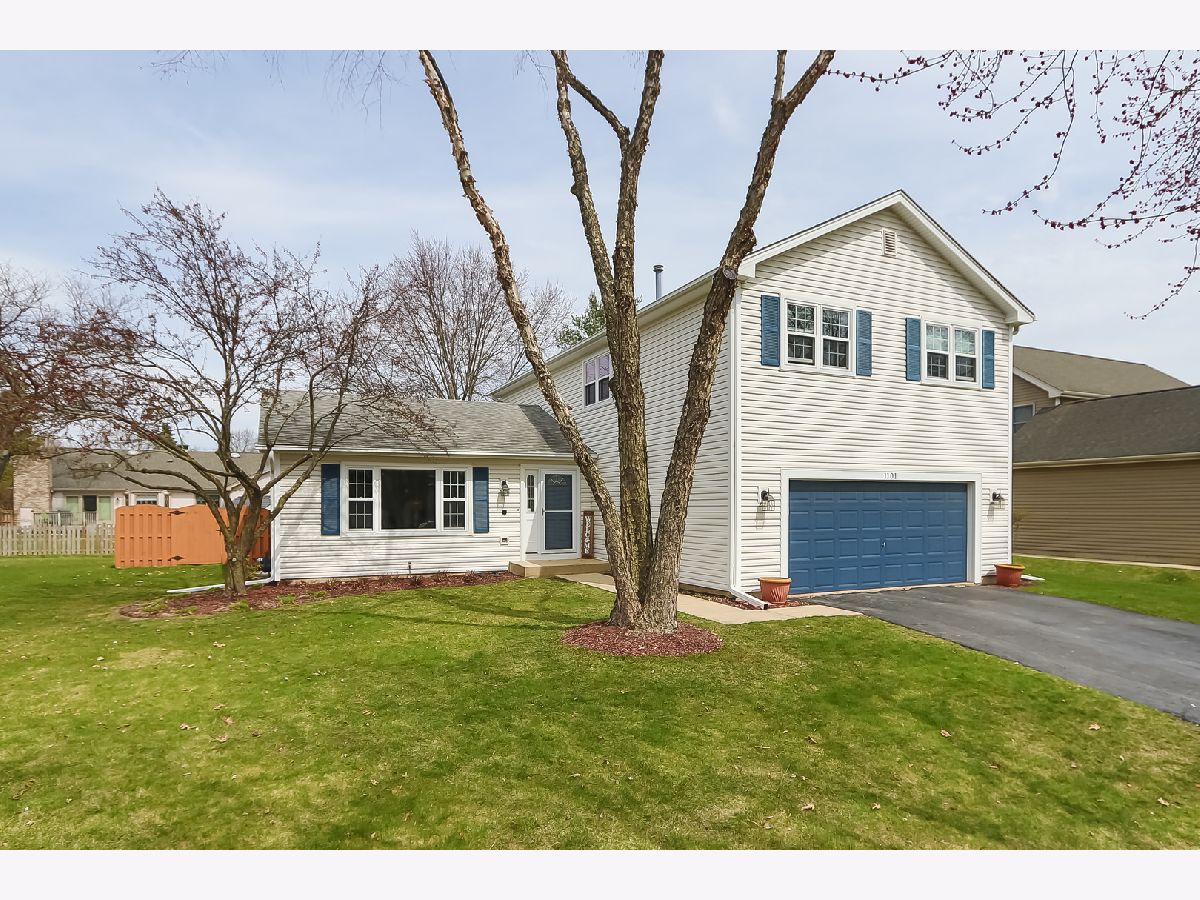1101 Prairie Drive, Algonquin, Illinois 60102
$365,000
|
Sold
|
|
| Status: | Closed |
| Sqft: | 2,280 |
| Cost/Sqft: | $159 |
| Beds: | 4 |
| Baths: | 3 |
| Year Built: | 1990 |
| Property Taxes: | $7,207 |
| Days On Market: | 1021 |
| Lot Size: | 0,23 |
Description
Perfect setting for the perfect house! Impeccable 2300 Sq ft home situated on a great interior lot on the east side of Algonquin ~ Newly remodeled kitchen (2020) with white cabinets / granite countertops / backsplash / SS appliances ~ Spacious eating area with new slider(2019) leading to the deck ~ Family room with corner fireplace ~ Formal living room with new carpet and wall of windows to bring in the natural light ~ Separate formal dining room ~ Main floor laundry room with extra cabinets ~ Newer carpet leads you to the second floor which has a master suite with private bath including double sinks / separate shower / wall of closet space ~ Generous sized secondary bedroom with deep closets ~ Updated hall bath (2021) ~ Full basement ready to be finished off to add another 1000 sq ft of living space ~ HWH (2022) Roof (10-12 yrs old) Siding (2013) Newer windows throughout the home ~ Home has been freshly painted ~ Oversized double deck to enjoy the mature landscaped fenced in backyard with storage shed ~ Truly a beautiful home located near the Jewel, park and walking paths *** Seller needs a mid June closing
Property Specifics
| Single Family | |
| — | |
| — | |
| 1990 | |
| — | |
| — | |
| No | |
| 0.23 |
| Mc Henry | |
| Glenmoor | |
| — / Not Applicable | |
| — | |
| — | |
| — | |
| 11760784 | |
| 1935253029 |
Nearby Schools
| NAME: | DISTRICT: | DISTANCE: | |
|---|---|---|---|
|
Grade School
Algonquin Lakes Elementary Schoo |
300 | — | |
|
Middle School
Algonquin Middle School |
300 | Not in DB | |
|
High School
Dundee-crown High School |
300 | Not in DB | |
Property History
| DATE: | EVENT: | PRICE: | SOURCE: |
|---|---|---|---|
| 20 Jun, 2023 | Sold | $365,000 | MRED MLS |
| 20 Apr, 2023 | Under contract | $362,500 | MRED MLS |
| 17 Apr, 2023 | Listed for sale | $362,500 | MRED MLS |

Room Specifics
Total Bedrooms: 4
Bedrooms Above Ground: 4
Bedrooms Below Ground: 0
Dimensions: —
Floor Type: —
Dimensions: —
Floor Type: —
Dimensions: —
Floor Type: —
Full Bathrooms: 3
Bathroom Amenities: Separate Shower,Double Sink
Bathroom in Basement: 0
Rooms: —
Basement Description: Unfinished
Other Specifics
| 2 | |
| — | |
| Asphalt | |
| — | |
| — | |
| 75 X 134 | |
| — | |
| — | |
| — | |
| — | |
| Not in DB | |
| — | |
| — | |
| — | |
| — |
Tax History
| Year | Property Taxes |
|---|---|
| 2023 | $7,207 |
Contact Agent
Nearby Similar Homes
Nearby Sold Comparables
Contact Agent
Listing Provided By
RE/MAX Suburban










