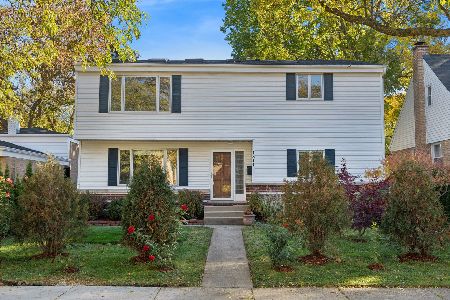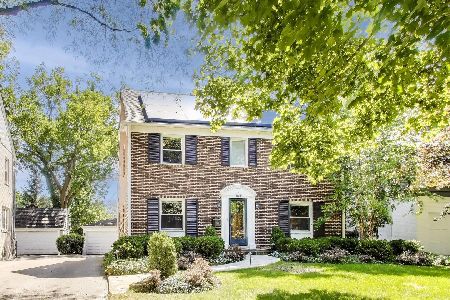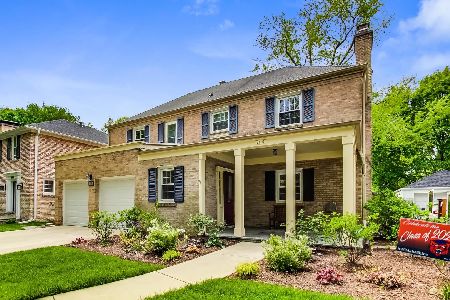2033 Bennett Avenue, Evanston, Illinois 60201
$1,210,000
|
Sold
|
|
| Status: | Closed |
| Sqft: | 0 |
| Cost/Sqft: | — |
| Beds: | 4 |
| Baths: | 4 |
| Year Built: | 1938 |
| Property Taxes: | $19,385 |
| Days On Market: | 1741 |
| Lot Size: | 0,00 |
Description
A stunning renovation of an Evanston Colonial. This home is located on a cul-de-sac with no alley, very special in Evanston. The inviting foyer welcomes you to the formal living room complete with a wood burning fireplace and built in bookshelves, the perfect spot for relaxing and entertaining alike. A wall of east facing floor to ceiling windows overlooking the backyard invites you into the combined family room & kitchen with an eat in breakfast area, the heart of the home. The kitchen boasts TONS of storage and countertop space, two ovens and a large farm sink. A large dining room adjacent to the kitchen makes entertaining super easy. The second floor houses four large bedrooms and two full bathrooms. The primary bath features an intricate Mexican tile floor and stone shower complete with a frameless glass door. The hallway bath has a tub/shower combination perfectly adorned with penny tile throughout. A partial attic is accessible from the second floor and plumbing has been added should the next owner(s) like to finish the attic. The basement has a Dricore sub-floor covered in colorful carpet. Along with being the perfect space for the kids to escape, the basement has a built in Murphy bed. From 2008-2011 the existing homeowner upgraded the electrical, plumbing and HVAC (furnaces and condenser units) throughout the entire house, including adding a second HVAC zone. All 3.5 bathrooms have heated floors as does the family room and kitchen. A newer 2-car garage with built-in storage cabinets and workbench, new front patio & split-level outdoor back patio featuring stone countertops, built-in grill, and sink with hot and cold water supply, all-new multi-zone sprinkler system for both the front and backyard, new cement driveway, new drain tile and sump pump, natural gas powered generator, new landscaping, tankless water heater and new Marvin windows. As of 2020 current owner added a brand new Timberline HDZ RS shingle roof and TruCedar steel siding. Nothing to do here but bring your suitcases, true turn-key home. Be sure to watch video + see picture plan link.
Property Specifics
| Single Family | |
| — | |
| Colonial | |
| 1938 | |
| Partial | |
| — | |
| No | |
| — |
| Cook | |
| — | |
| 0 / Not Applicable | |
| None | |
| Lake Michigan | |
| Public Sewer | |
| 11069462 | |
| 10142040100000 |
Nearby Schools
| NAME: | DISTRICT: | DISTANCE: | |
|---|---|---|---|
|
Grade School
Lincolnwood Elementary School |
65 | — | |
|
Middle School
Haven Middle School |
65 | Not in DB | |
|
High School
Evanston Twp High School |
202 | Not in DB | |
Property History
| DATE: | EVENT: | PRICE: | SOURCE: |
|---|---|---|---|
| 7 Apr, 2008 | Sold | $645,000 | MRED MLS |
| 28 Feb, 2008 | Under contract | $699,000 | MRED MLS |
| — | Last price change | $739,000 | MRED MLS |
| 4 Jan, 2008 | Listed for sale | $739,000 | MRED MLS |
| 7 Jul, 2021 | Sold | $1,210,000 | MRED MLS |
| 6 May, 2021 | Under contract | $1,150,000 | MRED MLS |
| 28 Apr, 2021 | Listed for sale | $1,150,000 | MRED MLS |
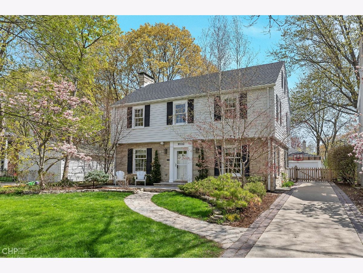
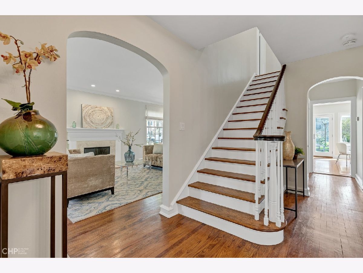
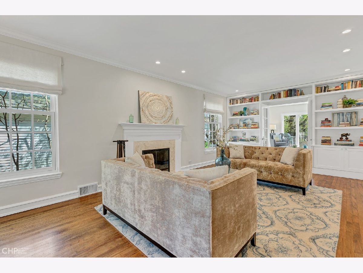
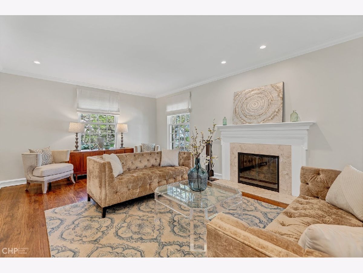
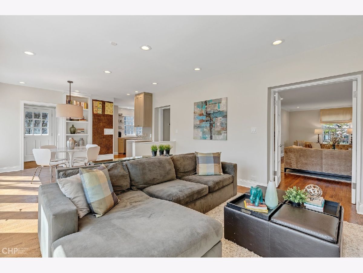
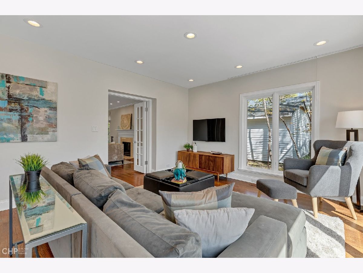
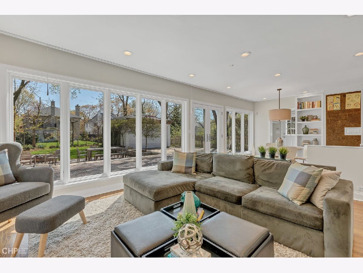
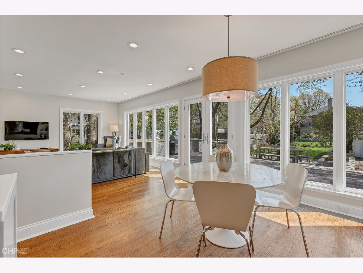
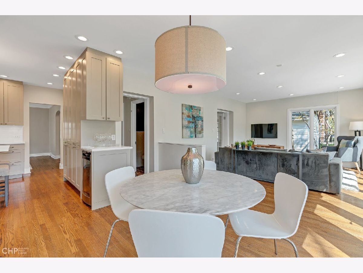
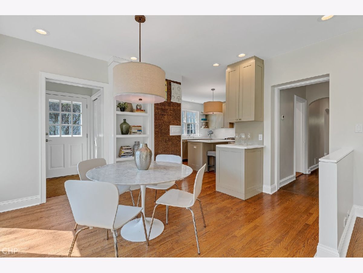
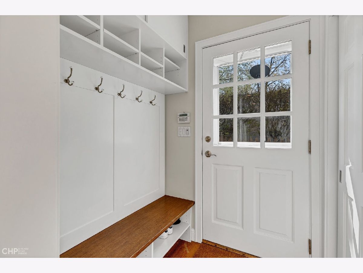
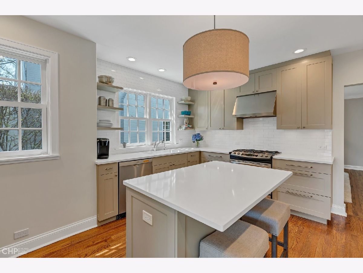
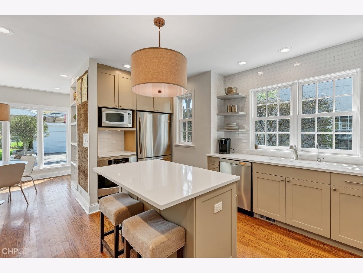
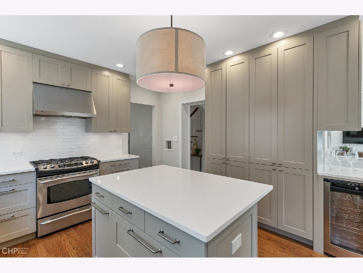
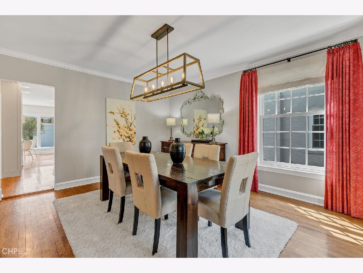
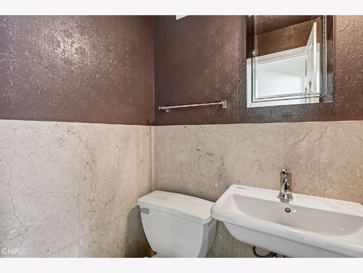
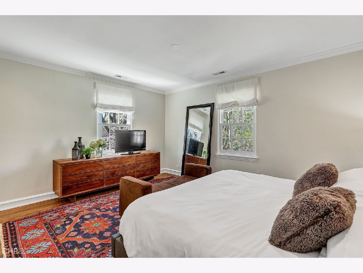
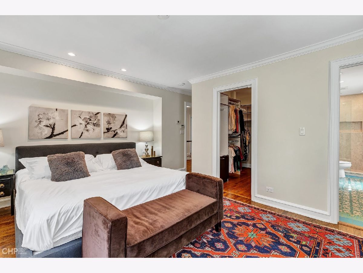
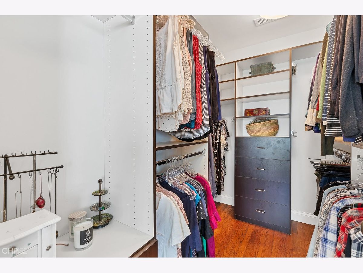
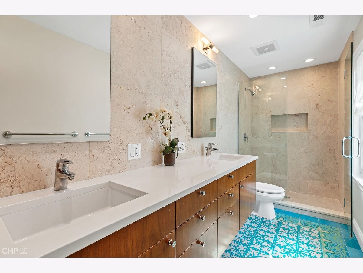
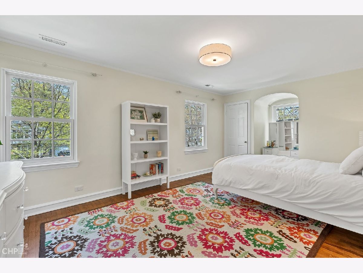
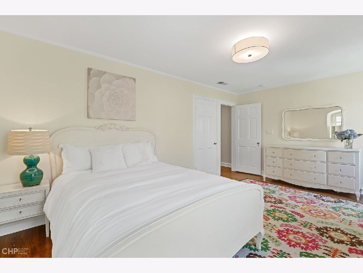
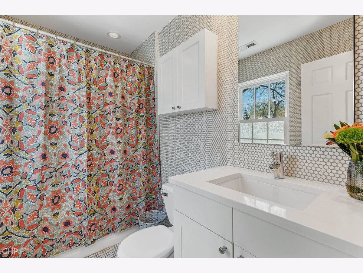
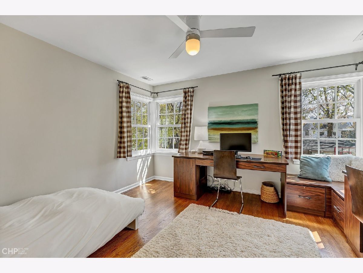
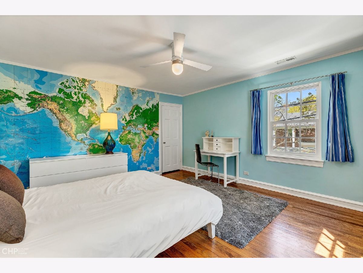
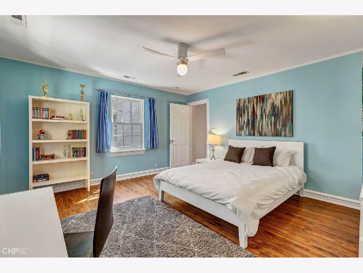
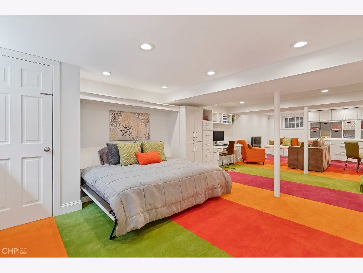
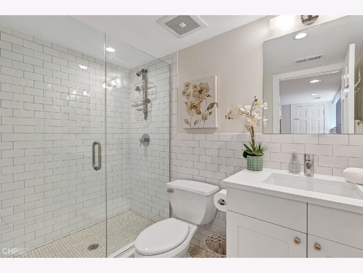
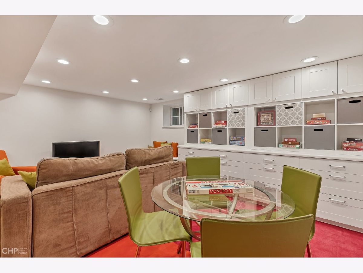
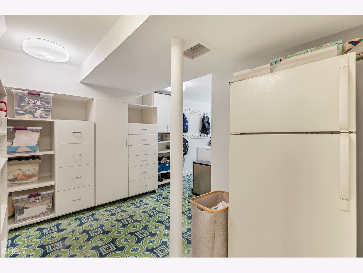
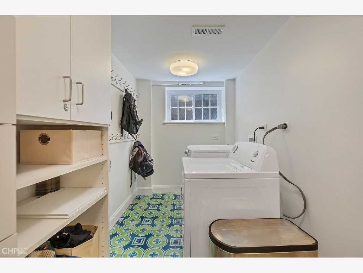
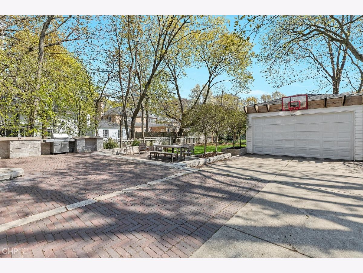
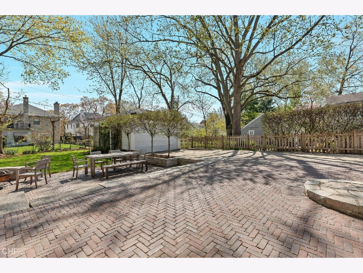
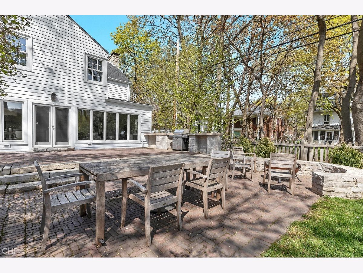
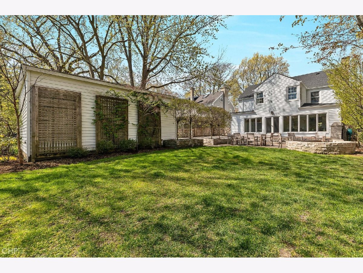
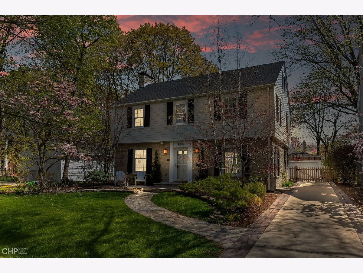
Room Specifics
Total Bedrooms: 4
Bedrooms Above Ground: 4
Bedrooms Below Ground: 0
Dimensions: —
Floor Type: Hardwood
Dimensions: —
Floor Type: Hardwood
Dimensions: —
Floor Type: Hardwood
Full Bathrooms: 4
Bathroom Amenities: —
Bathroom in Basement: 1
Rooms: Play Room,Utility Room-Lower Level,Terrace,Other Room,Walk In Closet
Basement Description: Finished
Other Specifics
| 2 | |
| — | |
| Concrete | |
| Patio, Brick Paver Patio, Outdoor Grill | |
| Fenced Yard | |
| 63.29X163.35 | |
| Pull Down Stair,Unfinished | |
| Full | |
| Hardwood Floors, Heated Floors, Walk-In Closet(s), Bookcases, Center Hall Plan, Separate Dining Room | |
| Range, Microwave, Dishwasher, Refrigerator, Freezer, Washer, Dryer, Disposal, Stainless Steel Appliance(s), Wine Refrigerator, Built-In Oven, Range Hood, Gas Cooktop | |
| Not in DB | |
| Park, Curbs, Sidewalks, Street Lights, Street Paved | |
| — | |
| — | |
| Wood Burning |
Tax History
| Year | Property Taxes |
|---|---|
| 2008 | $11,587 |
| 2021 | $19,385 |
Contact Agent
Nearby Similar Homes
Nearby Sold Comparables
Contact Agent
Listing Provided By
Berkshire Hathaway HomeServices Chicago






